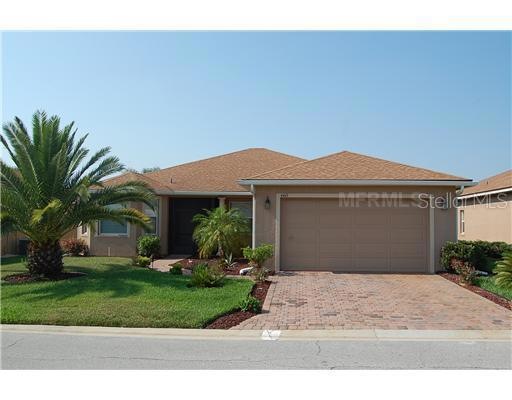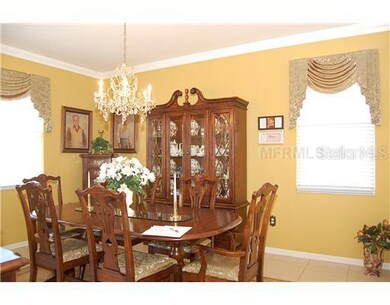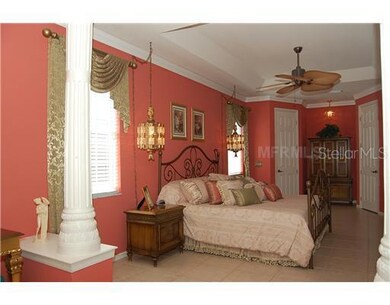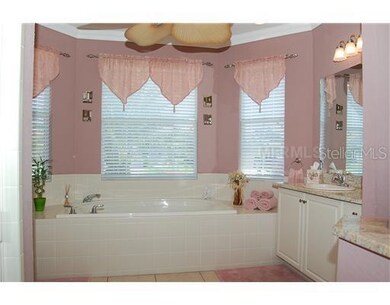
4469 Turnberry Ln Lake Wales, FL 33859
Lake Ashton NeighborhoodHighlights
- Boat Ramp
- Access To Lake
- Senior Community
- Golf Course Community
- Fitness Center
- Gated Community
About This Home
As of July 2013BEAUTIFUL PROVENCE PLAN SHOWS LIKE A MODEL**KITCHEN HAS GRANITE COUNTERS,42"WHITE CABINETS AND UPGRADED APPLIANCES**8'DOORS**FRENCH DOORS TO LANAI FROM LIVING ROOM AND DINING ROOM**CROWN MOLDING THROUGHOUT**TILED LANAI**LARGE RAISED PATIO WITHOUTDOOR GRILL SURROUNDED BY BEAUTIFUL LANDSCAPING**WASHER AND DRYER**CEILING FANS**FRONT PORCH ENCLOSURE**GUTTERS ALL AROUND HOME**ENTIRE HOME HAS COLONIAL INSULATED WINDOWS FOR ADDED ENERGY SAVINGS**ALL FLOORS ARE 18" TILE**POCKET DOORS**KNEE WALLS AND COLUMNS**REDLAVA LANDSCAPE ROCK**EXTRA CLOSET SHELVING**LAKE ASHTON HAS A 26,000 SQ FT CLUBHOUSE WITH FINE DINING, A 30,000 SQ. FT HEALTH AND FITNESS CENTER, INDOOR AND OUTDOOR POOLS, TWO EIGHTEEN HOLE PRIVATE GOLF COURSES, LIGHTED TENNIS COURTS, THREE LARGE FRESH WATER LAKES, BOAT RAMP AND DOCK, MOVIE THEATRE, BOWLING ALLEY, LIBRARY AND COMPUTER CENTER, WOODWORKING/HOBBY SHOP, RV STORAGE, AND 24 HOUR GUARD AT BOTH ENTRANCES
Last Agent to Sell the Property
Charlie Bowers
LAKE ASHTON REALTY INC. License #3100045 Listed on: 05/25/2011
Last Buyer's Agent
Charlie Bowers
LAKE ASHTON REALTY INC. License #3100045 Listed on: 05/25/2011
Home Details
Home Type
- Single Family
Est. Annual Taxes
- $1,701
Year Built
- Built in 2005
Lot Details
- 5,996 Sq Ft Lot
- Mature Landscaping
- Irrigation
HOA Fees
- $5 Monthly HOA Fees
Parking
- 2 Car Attached Garage
- Garage Door Opener
Home Design
- Contemporary Architecture
- Slab Foundation
- Shingle Roof
- Block Exterior
- Stucco
Interior Spaces
- 2,029 Sq Ft Home
- Crown Molding
- Ceiling Fan
- Blinds
- Breakfast Room
- Ceramic Tile Flooring
Kitchen
- Range
- Microwave
- Dishwasher
- Disposal
Bedrooms and Bathrooms
- 3 Bedrooms
- Split Bedroom Floorplan
- Walk-In Closet
- 2 Full Bathrooms
Laundry
- Dryer
- Washer
Home Security
- Security System Owned
- Fire and Smoke Detector
Outdoor Features
- Access To Lake
- Rain Gutters
Utilities
- Central Heating and Cooling System
- Heat Pump System
- Underground Utilities
- Electric Water Heater
- High Speed Internet
- Cable TV Available
Listing and Financial Details
- Tax Lot 612
- Assessor Parcel Number 27-29-18-865154-006120
- $2,705 per year additional tax assessments
Community Details
Overview
- Senior Community
- Lake Ashton Golf Club Ph Iii A Subdivision
- Association Owns Recreation Facilities
- The community has rules related to deed restrictions
- Handicap Modified Features In Community
Amenities
- Community Storage Space
Recreation
- Boat Ramp
- Boat Dock
- Community Boat Slip
- Golf Course Community
- Tennis Courts
- Racquetball
- Recreation Facilities
- Shuffleboard Court
- Fitness Center
- Community Pool
- Community Spa
Security
- Security Service
- Gated Community
Ownership History
Purchase Details
Purchase Details
Purchase Details
Purchase Details
Home Financials for this Owner
Home Financials are based on the most recent Mortgage that was taken out on this home.Purchase Details
Home Financials for this Owner
Home Financials are based on the most recent Mortgage that was taken out on this home.Similar Homes in the area
Home Values in the Area
Average Home Value in this Area
Purchase History
| Date | Type | Sale Price | Title Company |
|---|---|---|---|
| Warranty Deed | $100 | None Listed On Document | |
| Warranty Deed | $300,000 | -- | |
| Interfamily Deed Transfer | -- | Accommodation | |
| Warranty Deed | $197,000 | Attorney | |
| Special Warranty Deed | $244,000 | Lake Morton Title Llc |
Mortgage History
| Date | Status | Loan Amount | Loan Type |
|---|---|---|---|
| Previous Owner | $333,000 | Reverse Mortgage Home Equity Conversion Mortgage | |
| Previous Owner | $295,500 | Reverse Mortgage Home Equity Conversion Mortgage | |
| Previous Owner | $137,300 | New Conventional | |
| Previous Owner | $140,000 | Fannie Mae Freddie Mac |
Property History
| Date | Event | Price | Change | Sq Ft Price |
|---|---|---|---|---|
| 06/14/2025 06/14/25 | For Sale | $289,000 | 0.0% | $142 / Sq Ft |
| 07/27/2024 07/27/24 | Rented | $2,400 | 0.0% | -- |
| 06/05/2024 06/05/24 | For Rent | $2,400 | +4.3% | -- |
| 08/01/2023 08/01/23 | Rented | $2,300 | 0.0% | -- |
| 07/21/2023 07/21/23 | Under Contract | -- | -- | -- |
| 04/20/2023 04/20/23 | Price Changed | $2,300 | -8.0% | $1 / Sq Ft |
| 03/30/2023 03/30/23 | For Rent | $2,500 | 0.0% | -- |
| 06/16/2014 06/16/14 | Off Market | $197,000 | -- | -- |
| 07/30/2013 07/30/13 | Sold | $197,000 | -8.3% | $97 / Sq Ft |
| 07/11/2013 07/11/13 | Pending | -- | -- | -- |
| 05/25/2011 05/25/11 | For Sale | $214,900 | -- | $106 / Sq Ft |
Tax History Compared to Growth
Tax History
| Year | Tax Paid | Tax Assessment Tax Assessment Total Assessment is a certain percentage of the fair market value that is determined by local assessors to be the total taxable value of land and additions on the property. | Land | Improvement |
|---|---|---|---|---|
| 2023 | $5,057 | $173,923 | $0 | $0 |
| 2022 | $4,787 | $168,857 | $0 | $0 |
| 2021 | $4,511 | $163,939 | $0 | $0 |
| 2020 | $4,392 | $161,676 | $0 | $0 |
| 2018 | $4,197 | $155,094 | $0 | $0 |
| 2017 | $4,128 | $151,904 | $0 | $0 |
| 2016 | $4,128 | $148,780 | $0 | $0 |
| 2015 | $2,294 | $147,746 | $0 | $0 |
| 2014 | $4,884 | $146,573 | $0 | $0 |
Agents Affiliated with this Home
-
Lori Raath

Seller's Agent in 2025
Lori Raath
LAKE ASHTON REALTY INC.
(863) 409-6899
193 in this area
208 Total Sales
-
Lauren Jahna
L
Seller's Agent in 2024
Lauren Jahna
COLDWELL BANKER REALTY
(863) 412-2950
6 in this area
44 Total Sales
-
C
Seller's Agent in 2013
Charlie Bowers
LAKE ASHTON REALTY INC.
Map
Source: Stellar MLS
MLS Number: P4616571
APN: 27-29-18-865154-006120
- 4480 Turnberry Ln
- 4488 Turnberry Ln
- 4496 Strathmore Dr
- 4432 Waterford Dr
- 3926 Bedford Ave
- 3136 Langdon Ln
- 2980 Dayton Dr
- 2733 Attwater Loop
- 4112 Aberdeen Ln
- 2925 Dayton Dr
- 3986 Bedford Ave
- 7820 Thompson Nursery Rd
- 2919 Woodward Ln
- 3710 Plymouth Dr
- 2769 Attwater Loop
- 3998 Bedford Ave
- 4072 Birkdale Dr
- 3023 Caneel St
- 4139 Aberdeen Ln
- 4254 Berwick Dr






