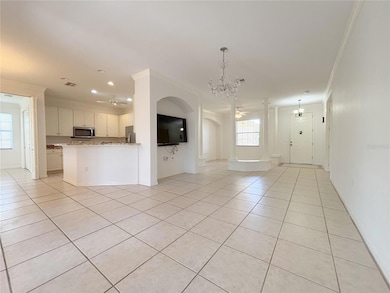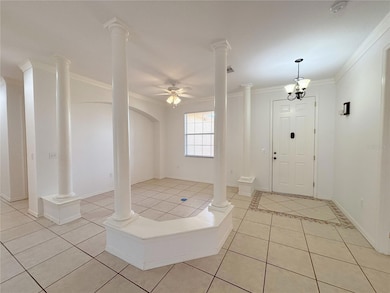4469 Turnberry Ln Lake Wales, FL 33859
Lake Ashton NeighborhoodEstimated payment $2,035/month
Highlights
- Golf Course Community
- Senior Community
- Clubhouse
- Fitness Center
- Gated Community
- Traditional Architecture
About This Home
Under contract-accepting backup offers. MOTIVATED SELLER! CDD DEBT PAID IN FULL! ******PRICED TO SELL***** 4469 Turnberry Lane Lake Wales, Florida 33859 is a 3 Bedroom/2 Bath Provence floor plan located in Lake Ashton, a gated and guarded 55+ community with resort style amenities and activities. This spacious floor plan offers new interior paint, freshly painted garage floor, tray ceilings, crown molding, custom columns with Knee Wall in the dining area, solar panels, water purification system and more. The kitchen has 42” cabinets, reverse osmosis system, granite counter top, a breakfast bar and a breakfast area. The formal dining room is conveniently located to the living room and kitchen. French doors separate the living room and the screened lanai area. This home features a split floor plan with the primary suite on the East side of the home and the other two bedrooms on the West side of the home. The oversized primary suite features 8’ French doors, spacious His and Her Walk in Closets and En-Suite with His and Her separate vanities, large soaking tub and walk in shower. This North/South facing home is perfect for entertaining on the screened lanai and paver area beyond- providing additional space for outdoor living. The home is equipped with SOLAR PANELS saving you money on your monthly electric bill. Lake Ashton offers a large Clubhouse with movie theater, bowling lanes, restaurant, outdoor community pool, extensive fitness center, billiards, bowling, racquet ball, bocce ball, card room, arts & crafts room, library, computer room, sauna, hot tub, tennis courts, basketball, restaurant and much more. There are also two 18-hole golf courses within the community as well as a Pro Shop. Call today to schedule your private showing and check out this luxurious community!
Listing Agent
LAKE ASHTON REALTY INC. Brokerage Phone: 863-221-5970 License #3371170 Listed on: 06/14/2025
Home Details
Home Type
- Single Family
Est. Annual Taxes
- $5,615
Year Built
- Built in 2005
Lot Details
- 5,998 Sq Ft Lot
- North Facing Home
- Mature Landscaping
- Irrigation Equipment
HOA Fees
- $5 Monthly HOA Fees
Parking
- 2 Car Attached Garage
Home Design
- Traditional Architecture
- Slab Foundation
- Shingle Roof
- Block Exterior
- Stucco
Interior Spaces
- 2,029 Sq Ft Home
- 1-Story Property
- Crown Molding
- Ceiling Fan
- French Doors
- Living Room
- Formal Dining Room
- Inside Utility
- Ceramic Tile Flooring
Kitchen
- Breakfast Area or Nook
- Eat-In Kitchen
- Dinette
- Range
- Microwave
- Dishwasher
- Granite Countertops
- Disposal
Bedrooms and Bathrooms
- 3 Bedrooms
- Split Bedroom Floorplan
- Walk-In Closet
- 2 Full Bathrooms
- Soaking Tub
Laundry
- Laundry Room
- Dryer
- Washer
Outdoor Features
- Screened Patio
- Rear Porch
Utilities
- Central Heating and Cooling System
- Thermostat
- Electric Water Heater
- Water Purifier
- Water Softener
- High Speed Internet
- Phone Available
- Cable TV Available
Listing and Financial Details
- Visit Down Payment Resource Website
- Tax Lot 612
- Assessor Parcel Number 27-29-18-865154-006120
- $2,569 per year additional tax assessments
Community Details
Overview
- Senior Community
- Association fees include management
- $12 Other Monthly Fees
- Tanisha Schroeder Association, Phone Number (863) 324-5100
- Visit Association Website
- Lake Ashton Golf Club Ph 03 A Subdivision
- The community has rules related to deed restrictions, fencing, allowable golf cart usage in the community
Amenities
- Restaurant
- Clubhouse
Recreation
- Golf Course Community
- Tennis Courts
- Community Basketball Court
- Pickleball Courts
- Racquetball
- Recreation Facilities
- Shuffleboard Court
- Fitness Center
- Community Pool
- Community Spa
- Dog Park
Security
- Security Guard
- Gated Community
Map
Home Values in the Area
Average Home Value in this Area
Tax History
| Year | Tax Paid | Tax Assessment Tax Assessment Total Assessment is a certain percentage of the fair market value that is determined by local assessors to be the total taxable value of land and additions on the property. | Land | Improvement |
|---|---|---|---|---|
| 2025 | $8,330 | $282,021 | $50,000 | $232,021 |
| 2024 | $5,057 | $292,960 | $50,000 | $242,960 |
| 2023 | $5,057 | $173,923 | $0 | $0 |
| 2022 | $4,787 | $168,857 | $0 | $0 |
| 2021 | $4,511 | $163,939 | $0 | $0 |
| 2020 | $4,392 | $161,676 | $0 | $0 |
| 2018 | $4,197 | $155,094 | $0 | $0 |
| 2017 | $4,128 | $151,904 | $0 | $0 |
| 2016 | $4,128 | $148,780 | $0 | $0 |
| 2015 | $2,294 | $147,746 | $0 | $0 |
| 2014 | $4,884 | $146,573 | $0 | $0 |
Property History
| Date | Event | Price | Change | Sq Ft Price |
|---|---|---|---|---|
| 09/06/2025 09/06/25 | Pending | -- | -- | -- |
| 06/14/2025 06/14/25 | For Sale | $289,000 | 0.0% | $142 / Sq Ft |
| 07/27/2024 07/27/24 | Rented | $2,400 | 0.0% | -- |
| 06/05/2024 06/05/24 | For Rent | $2,400 | +4.3% | -- |
| 08/01/2023 08/01/23 | Rented | $2,300 | 0.0% | -- |
| 07/21/2023 07/21/23 | Under Contract | -- | -- | -- |
| 04/20/2023 04/20/23 | Price Changed | $2,300 | -8.0% | $1 / Sq Ft |
| 03/30/2023 03/30/23 | For Rent | $2,500 | 0.0% | -- |
| 06/16/2014 06/16/14 | Off Market | $197,000 | -- | -- |
| 07/30/2013 07/30/13 | Sold | $197,000 | -8.3% | $97 / Sq Ft |
| 07/11/2013 07/11/13 | Pending | -- | -- | -- |
| 05/25/2011 05/25/11 | For Sale | $214,900 | -- | $106 / Sq Ft |
Purchase History
| Date | Type | Sale Price | Title Company |
|---|---|---|---|
| Warranty Deed | $100 | None Listed On Document | |
| Warranty Deed | $300,000 | -- | |
| Interfamily Deed Transfer | -- | Accommodation | |
| Warranty Deed | $197,000 | Attorney | |
| Special Warranty Deed | $244,000 | Lake Morton Title Llc |
Mortgage History
| Date | Status | Loan Amount | Loan Type |
|---|---|---|---|
| Previous Owner | $333,000 | Reverse Mortgage Home Equity Conversion Mortgage | |
| Previous Owner | $295,500 | Reverse Mortgage Home Equity Conversion Mortgage | |
| Previous Owner | $137,300 | New Conventional | |
| Previous Owner | $140,000 | Fannie Mae Freddie Mac |
Source: Stellar MLS
MLS Number: P4935131
APN: 27-29-18-865154-006120
- 4480 Turnberry Ln
- 4488 Turnberry Ln
- 4496 Turnberry Ln
- 4432 Waterford Dr
- 4496 Strathmore Dr
- 4412 Turnberry Ln
- 3934 Bedford Ave
- 4112 Aberdeen Ln
- 3136 Langdon Ln
- 2980 Dayton Dr
- 3926 Bedford Ave
- 2733 Attwater Loop
- 7820 Thompson Nursery Rd
- 4128 Aberdeen Ln
- 2919 Woodward Ln
- 2925 Dayton Dr
- 4072 Birkdale Dr
- 2769 Attwater Loop
- 4139 Aberdeen Ln
- 3986 Bedford Ave







