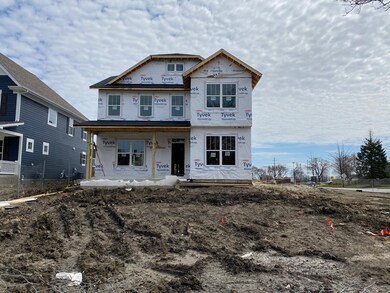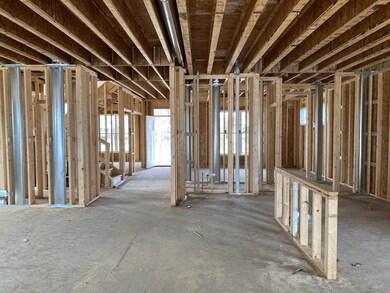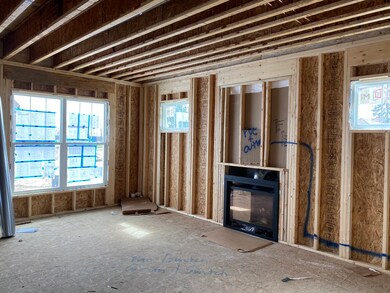
447 9th Ave La Grange, IL 60525
Estimated Value: $982,000 - $1,240,000
Highlights
- Landscaped Professionally
- Mud Room
- Walk-In Pantry
- Cossitt Avenue Elementary School Rated A
- Den
- 3-minute walk to Meadowbrook Manor Park
About This Home
As of June 2020The Reserve at Mason Pointe. Featuring 12 single family homes from our City Series, these homes will showcase 3 distinctive exterior elevations and 3 unique floorplans, complete with deep front porches and rear load attached garages. Formal dining rooms, private studies, open-concept kitchens, breakfast areas, family rooms, mudrooms, comfortable lofts, spa-like master retreats, and rear porches! Beautiful Masonry Brick, Hardie Plank Siding, Insulated Garage Doors, Professional Landscaping. 9' First Floor Ceilings, Craftsman Doors, Mission Oak Rails, Hardwood Flooring, and TechConnect Home Automation System. Included with every Home is our Whole Home Building Standards and Energy Savings, 1-Year Customer Care Coverage, 10-Year Construction Defects Warranty, and an Industry Leading 15-Year Transferrable Structural Warranty. Who can ask for more?! Welcome to Better! *Photos and Virtual Tour are of a similar home, not subject home*
Last Buyer's Agent
Terrie Whittaker
Redfin Corporation License #471017483

Home Details
Home Type
- Single Family
Est. Annual Taxes
- $20,300
Year Built
- 2020
Lot Details
- 7,405
HOA Fees
- $65 per month
Parking
- Attached Garage
- Garage ceiling height seven feet or more
- Driveway
- Garage Is Owned
Home Design
- Brick Exterior Construction
- Slab Foundation
- Asphalt Shingled Roof
- Concrete Siding
Interior Spaces
- Mud Room
- Breakfast Room
- Den
- Unfinished Basement
- Basement Fills Entire Space Under The House
- Laundry on upper level
Kitchen
- Breakfast Bar
- Walk-In Pantry
- Butlers Pantry
- Double Oven
- Cooktop
- Microwave
- Dishwasher
- Stainless Steel Appliances
- Kitchen Island
- Disposal
Bedrooms and Bathrooms
- Primary Bathroom is a Full Bathroom
- Dual Sinks
- Separate Shower
Utilities
- Forced Air Heating and Cooling System
- Heating System Uses Gas
- Lake Michigan Water
Additional Features
- Porch
- Landscaped Professionally
Listing and Financial Details
- $5,000 Seller Concession
Similar Homes in the area
Home Values in the Area
Average Home Value in this Area
Property History
| Date | Event | Price | Change | Sq Ft Price |
|---|---|---|---|---|
| 06/26/2020 06/26/20 | Sold | $701,450 | -3.8% | $207 / Sq Ft |
| 04/24/2020 04/24/20 | Pending | -- | -- | -- |
| 04/14/2020 04/14/20 | Price Changed | $728,950 | +0.4% | $216 / Sq Ft |
| 03/27/2020 03/27/20 | Price Changed | $726,110 | +0.1% | $215 / Sq Ft |
| 03/03/2020 03/03/20 | Price Changed | $725,110 | -5.8% | $214 / Sq Ft |
| 03/03/2020 03/03/20 | For Sale | $770,110 | -- | $228 / Sq Ft |
Tax History Compared to Growth
Tax History
| Year | Tax Paid | Tax Assessment Tax Assessment Total Assessment is a certain percentage of the fair market value that is determined by local assessors to be the total taxable value of land and additions on the property. | Land | Improvement |
|---|---|---|---|---|
| 2024 | $20,300 | $83,000 | $7,395 | $75,605 |
| 2023 | $20,300 | $83,000 | $7,395 | $75,605 |
| 2022 | $20,300 | $72,556 | $4,622 | $67,934 |
| 2021 | $19,524 | $72,555 | $4,621 | $67,934 |
| 2020 | $10,671 | $38,656 | $4,621 | $34,035 |
Agents Affiliated with this Home
-
Linda Little

Seller's Agent in 2020
Linda Little
Little Realty
(630) 334-0575
37 in this area
2,102 Total Sales
-
Cheryl Bonk
C
Seller Co-Listing Agent in 2020
Cheryl Bonk
Little Realty
(630) 405-4982
37 in this area
2,050 Total Sales
-

Buyer's Agent in 2020
Terrie Whittaker
Redfin Corporation
(312) 209-4010
Map
Source: Midwest Real Estate Data (MRED)
MLS Number: MRD10654803
APN: 18-04-423-006-0000
- 440 8th Ave
- 425 Filson St
- 405 Filson St
- 324 7th Ave
- 616 S 8th Ave
- 605 S 6th Ave
- 229 9th Ave
- 641 8th Ave
- 614 S 6th Ave
- 212 7th Ave
- 537 S Ashland Ave
- 113 Bluff Ave
- 535 S Catherine Ave
- 717 S Madison Ave
- 213 S Ashland Ave
- 4327 Eberly Ave
- 9431 Congress Park Ave
- 805 S Madison Ave
- 511 E Cossitt Ave
- 67 Bluff Ave






