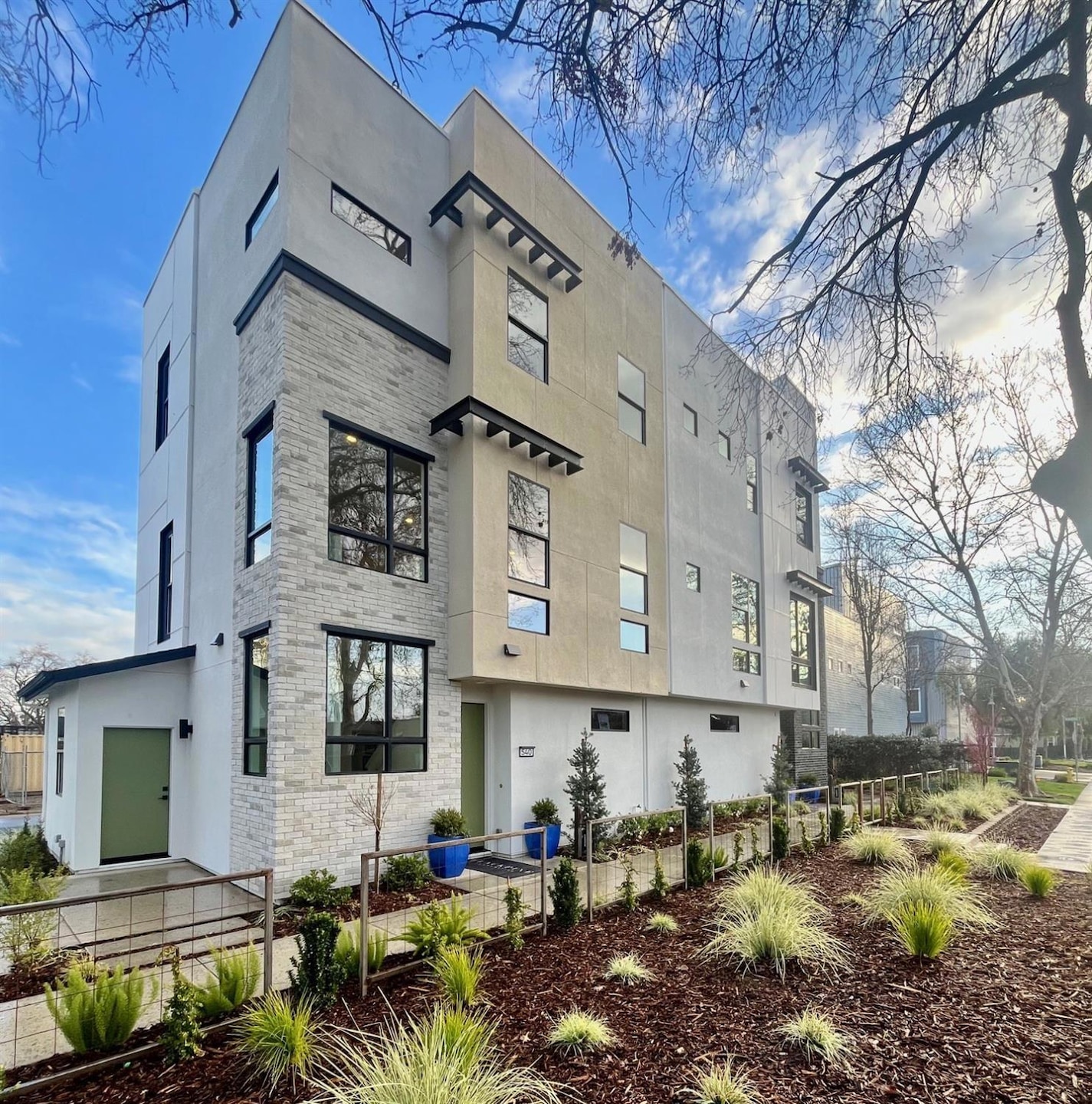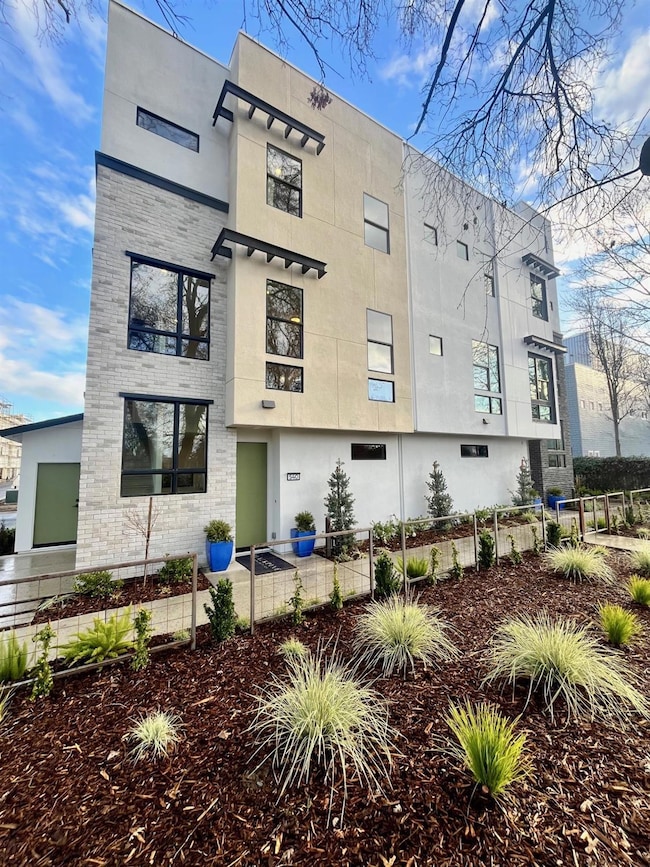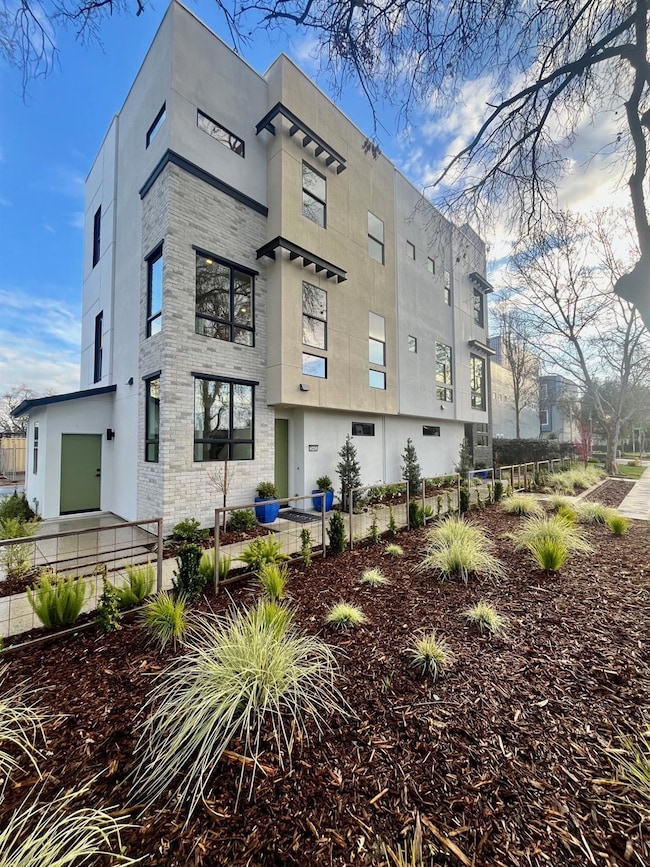447 Dowitcher Walk West Sacramento, CA 95605
Washington NeighborhoodEstimated payment $3,834/month
Highlights
- New Construction
- Solar Power System
- Contemporary Architecture
- River City High Rated A-
- City Lights View
- Window or Skylight in Bathroom
About This Home
Experience a new level of luxury living in the heart of West Sacramento's historic Washington District. This new construction, beautifully designed tri-level home is ready for you to personalize and make your own. The home is starting construction & you have the ability to choose everything. It features open-concept living spaces, state of the art energy efficiency & 3.5Kw solar system, just to name a few spectacular features. This home is perfect for both entertaining and everyday comfort. Located in a dynamic neighborhood with planned amenities such as a community pool, outdoor lounge, fire pit, bark park, & more. Be a part of this rare ultra-modern opportunity to enjoy the perfect balance of suburban charm and urban convenience. We are located minutes to Downtown, Midtown, Sutter Health Park, & Old Town Sacramento. Experience mid-town living at a fraction of the expense. Contact or visit our onsite office for details!
Home Details
Home Type
- Single Family
Lot Details
- 1,716 Sq Ft Lot
- Landscaped
- Front Yard Sprinklers
HOA Fees
- $159 Monthly HOA Fees
Parking
- 1 Car Garage
- Rear-Facing Garage
- Garage Door Opener
- Guest Parking
Property Views
- City Lights
- Park or Greenbelt
Home Design
- New Construction
- Contemporary Architecture
- Modern Architecture
- Planned Development
- Flat Roof Shape
- Brick Exterior Construction
- Concrete Foundation
- Slab Foundation
- Frame Construction
- Concrete Perimeter Foundation
- Stucco
Interior Spaces
- 1,465 Sq Ft Home
- 3-Story Property
- Double Pane Windows
- ENERGY STAR Qualified Windows with Low Emissivity
- Great Room
- Combination Dining and Living Room
Kitchen
- Breakfast Area or Nook
- Breakfast Bar
- Walk-In Pantry
- Free-Standing Electric Range
- Range Hood
- Microwave
- Dishwasher
- Kitchen Island
- Quartz Countertops
- Disposal
Flooring
- Carpet
- Tile
- Vinyl
Bedrooms and Bathrooms
- 3 Bedrooms
- Primary Bedroom Upstairs
- Walk-In Closet
- 3 Full Bathrooms
- Quartz Bathroom Countertops
- Secondary Bathroom Double Sinks
- Bathtub with Shower
- Separate Shower
- Window or Skylight in Bathroom
Laundry
- Laundry closet
- Stacked Washer and Dryer
- 220 Volts In Laundry
Home Security
- Carbon Monoxide Detectors
- Fire and Smoke Detector
- Fire Sprinkler System
Eco-Friendly Details
- Energy-Efficient Appliances
- Energy-Efficient Construction
- Energy-Efficient Lighting
- Solar Power System
Utilities
- Forced Air Zoned Heating and Cooling System
- Underground Utilities
- 220 Volts in Kitchen
- Property is located within a water district
- ENERGY STAR Qualified Water Heater
- High Speed Internet
- Cable TV Available
Listing and Financial Details
- Home warranty included in the sale of the property
- Assessor Parcel Number 010-615-011-000
Community Details
Overview
- Association fees include management, common areas, pool, recreation facility, maintenance exterior, ground maintenance
- Ncm Management Association
- Built by BlackPine Communities
- Four40 West Subdivision, Plan 1
- Mandatory home owners association
- The community has rules related to allowing live work
Amenities
- Community Barbecue Grill
Recreation
- Recreation Facilities
- Community Pool
- Dog Park
Map
Home Values in the Area
Average Home Value in this Area
Tax History
| Year | Tax Paid | Tax Assessment Tax Assessment Total Assessment is a certain percentage of the fair market value that is determined by local assessors to be the total taxable value of land and additions on the property. | Land | Improvement |
|---|---|---|---|---|
| 2025 | -- | $33,688 | $33,688 | -- |
| 2024 | -- | $33,028 | $33,028 | -- |
Property History
| Date | Event | Price | List to Sale | Price per Sq Ft |
|---|---|---|---|---|
| 11/24/2025 11/24/25 | For Sale | $584,990 | -- | $399 / Sq Ft |
Source: MetroList
MLS Number: 225145726
APN: 010-615-011-000
- 427 6th St
- 600 E St
- Residence 1E Plan at Four40 West
- Residence 2E Plan at Four40 West
- Residence 2 Plan at Four40 West
- Residence 1 Plan at Four40 West
- 411 6th St
- 401 6th St
- 423 Harriet Ln
- 330 G St Unit 309
- 641 Andrew St
- 345 Washington Place
- 281 3rd St
- 392 Midstream Ln
- 213 Washington Place
- 417 A St
- 267 Mcdowell Ln
- 1050 W Capitol Ave Unit 10
- 1050 W Capitol Ave Unit 33
- 750 Casselman Dr



