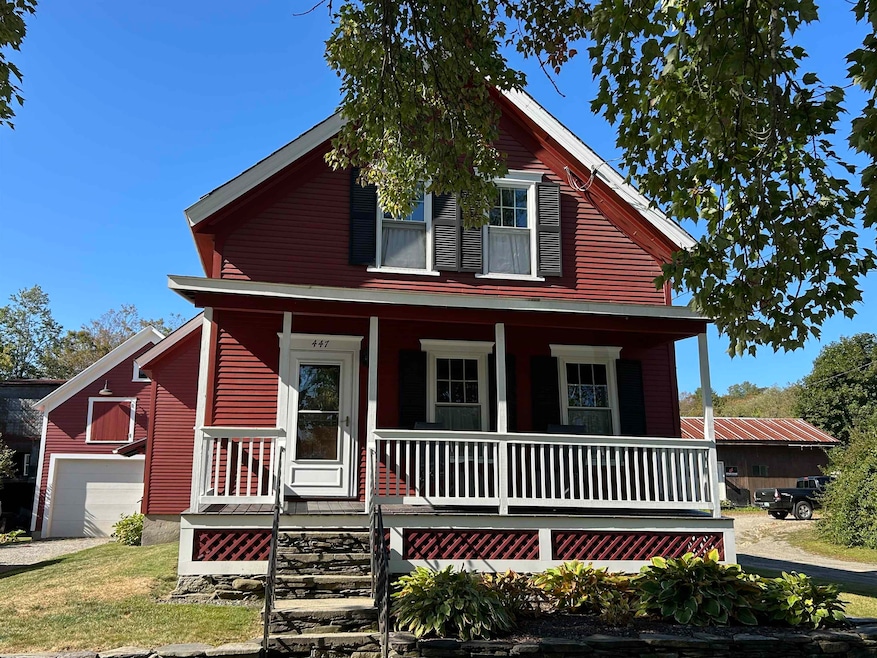447 Elm St Chester, VT 05143
Estimated payment $2,562/month
Highlights
- Softwood Flooring
- Living Room
- Dining Room
- New Englander Architecture
- Forced Air Heating System
- 1 Car Garage
About This Home
Welcome to your dream home – This meticulously maintained New England-style gem is bursting with charm and modern convenience. Picture yourself whipping up meals in a kitchen with custom Hugh Pennell solid wood cabinets, upgraded appliances and solid countertops. Be wowed by the beautiful hardwood floors that add warmth and character to every room.
Bask in the great natural light that fills every corner of this lovely abode, making every day feel bright and inviting.
This home includes a main level bedroom, dining room and family room. In addition there is an attached garage and a barn for all your hobbies. This home is perfect for families and outdoor enthusiasts alike. Imagine being just a short stroll away from the village store for all your essentials and enjoying nearby skiing adventures in winter, along with shopping and restaurants year-round!
Don't miss out on this incredible opportunity to own a piece of paradise in the heart of it all! Schedule your visit today and get ready to fall in love – your perfect home awaits!
Home Details
Home Type
- Single Family
Est. Annual Taxes
- $5,227
Year Built
- Built in 1830
Lot Details
- 0.25 Acre Lot
- Level Lot
- Property is zoned General Business
Parking
- 1 Car Garage
- Stone Driveway
Home Design
- New Englander Architecture
- Concrete Foundation
- Stone Foundation
- Slate Roof
- Wood Siding
Interior Spaces
- Property has 2 Levels
- Living Room
- Dining Room
- Basement
- Interior Basement Entry
Kitchen
- Gas Range
- Dishwasher
Flooring
- Softwood
- Laminate
Bedrooms and Bathrooms
- 3 Bedrooms
Laundry
- Dryer
- Washer
Schools
- Chester-Andover Elementary School
- Green Mountain Uhsd #35 Middle School
- Green Mountain Uhsd #35 High School
Utilities
- Forced Air Heating System
Map
Home Values in the Area
Average Home Value in this Area
Tax History
| Year | Tax Paid | Tax Assessment Tax Assessment Total Assessment is a certain percentage of the fair market value that is determined by local assessors to be the total taxable value of land and additions on the property. | Land | Improvement |
|---|---|---|---|---|
| 2024 | $4,977 | $179,400 | $24,800 | $154,600 |
| 2023 | $2,848 | $179,400 | $24,800 | $154,600 |
| 2022 | $4,278 | $179,400 | $24,800 | $154,600 |
| 2021 | $4,402 | $179,400 | $24,800 | $154,600 |
| 2020 | $4,231 | $179,400 | $24,800 | $154,600 |
| 2019 | $3,965 | $188,900 | $31,500 | $157,400 |
| 2018 | $3,888 | $188,900 | $31,500 | $157,400 |
| 2016 | $3,812 | $188,900 | $31,500 | $157,400 |
Property History
| Date | Event | Price | Change | Sq Ft Price |
|---|---|---|---|---|
| 09/13/2025 09/13/25 | For Sale | $399,000 | -- | $268 / Sq Ft |
Source: PrimeMLS
MLS Number: 5061241
APN: 144-045-11859
- 534 Elm St
- 663 Depot St
- 419 Coach Rd
- 160 Depot St
- 26 Main St
- 00 Vermont 103
- 284 Flamstead Rd
- 95 Church St
- 423 Main St
- 442 Vermont 103
- 515 Main St
- 62 Circle Dr
- 656 Main St
- 106 Hall Rd
- 1937 Green Mountain Turnpike
- 525 Route 103 N
- 0 Remington Rd Unit 5049900
- 0 Remington Rd Unit 5049898
- 000 Green Mountain Turnpike
- 00 Quarry Rd
- 479 Main St
- 333 Gidding St
- 16 Pearl St
- 11 Park St
- 65 Giddings St
- 45 Common St
- 158 Will Dean Rd
- 194 Main St
- 214 Main St
- 77 River St Unit . G
- 8 Southwest St
- 14 Lower Landing Mhp
- 975 S Hill Rd
- 636 Old Connecticut River Rd
- 646 Old Connecticut River Rd
- 55 Wallis View Ln
- 17 S Hill St
- 1 Parker Ave
- 113 Trailside Rd Unit 123
- 100 Kettlebrook Rd Unit E2







