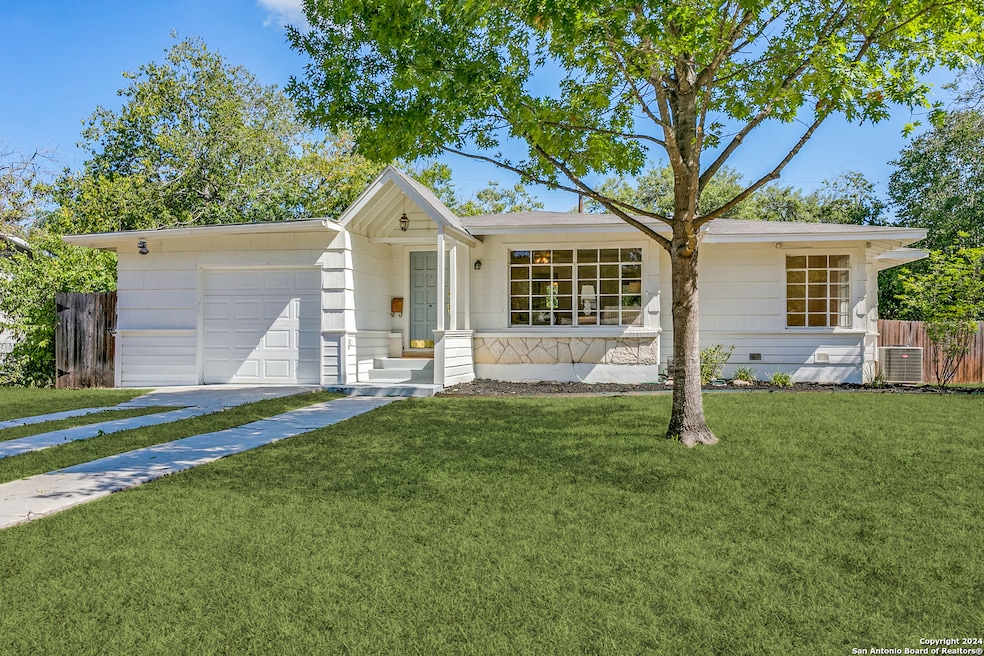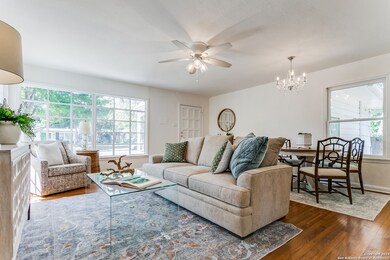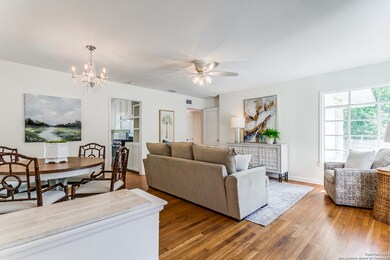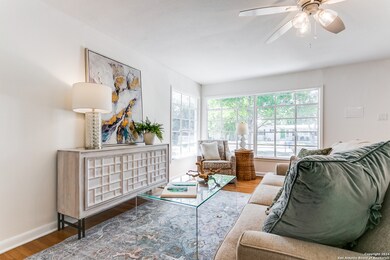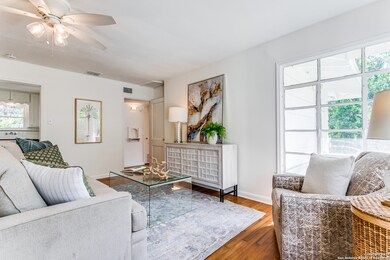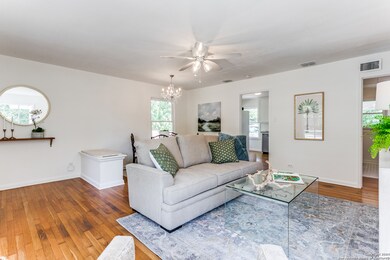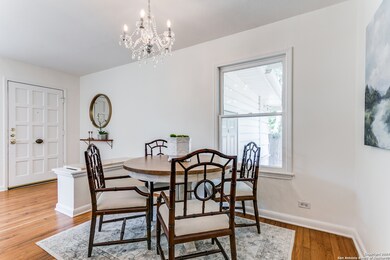
447 Harmon Dr San Antonio, TX 78209
Terrell Heights NeighborhoodHighlights
- Mature Trees
- Deck
- 1 Car Attached Garage
- Woodridge Elementary School Rated A
- Wood Flooring
- Eat-In Kitchen
About This Home
As of April 2025Welcome to this classic Terrell Heights home, where timeless charm meets contemporary updates. Step inside to beautifully refinished hardwood floors that flow throughout the spacious floor plan, featuring an open living and dining room perfect for gatherings. The revitalized eat-in kitchen is a chef's delight with gas cooking and ample space for casual dining. Enjoy the neutral interior color palette that provides a warm and inviting ambiance. Retreat to the primary bedroom, offering multiple closets and double vanities in the private bath for added convenience. The generous backyard is an entertainer's dream, with a large deck and privacy fence, ideal for enjoying the outdoors. Centrally located, this home offers easy access to the Broadway corridor, Fort Sam Houston, SAMMC, Incarnate Word, Trinity University, downtown, the Airport, and major highways 281, 35, and Loop 410. The vibrant Pearl District, known for its premier shopping and distinctive restaurants, is just a short drive away. Terrell Heights boasts both a neighborhood park and community garden, enhancing the neighborhood's appeal. Additionally, this home is situated in the exemplary Alamo Heights School District, ensuring top-tier education opportunities.
Last Agent to Sell the Property
Janet Heydenreich
Phyllis Browning Company Listed on: 09/18/2024
Home Details
Home Type
- Single Family
Est. Annual Taxes
- $8,859
Year Built
- Built in 1949
Lot Details
- 8,276 Sq Ft Lot
- Lot Dimensions: 75
- Fenced
- Level Lot
- Mature Trees
Home Design
- Composition Roof
Interior Spaces
- 1,209 Sq Ft Home
- Property has 1 Level
- Ceiling Fan
- Chandelier
- Combination Dining and Living Room
Kitchen
- Eat-In Kitchen
- Gas Cooktop
- Stove
- Microwave
- Dishwasher
- Disposal
Flooring
- Wood
- Ceramic Tile
Bedrooms and Bathrooms
- 3 Bedrooms
- 2 Full Bathrooms
Laundry
- Laundry in Garage
- Dryer
- Washer
Home Security
- Carbon Monoxide Detectors
- Fire and Smoke Detector
Parking
- 1 Car Attached Garage
- Garage Door Opener
- Driveway Level
Schools
- Woodridge Elementary School
- Alamo Hgt Middle School
- Alamo Hgt High School
Utilities
- Central Heating and Cooling System
- Heating System Uses Natural Gas
- Programmable Thermostat
- Gas Water Heater
Additional Features
- No Carpet
- Deck
Listing and Financial Details
- Legal Lot and Block E. / 32
- Assessor Parcel Number 090710320030
- Seller Concessions Not Offered
Community Details
Overview
- Terrell Heights Subdivision
Recreation
- Park
Ownership History
Purchase Details
Home Financials for this Owner
Home Financials are based on the most recent Mortgage that was taken out on this home.Purchase Details
Home Financials for this Owner
Home Financials are based on the most recent Mortgage that was taken out on this home.Purchase Details
Purchase Details
Home Financials for this Owner
Home Financials are based on the most recent Mortgage that was taken out on this home.Purchase Details
Home Financials for this Owner
Home Financials are based on the most recent Mortgage that was taken out on this home.Purchase Details
Purchase Details
Home Financials for this Owner
Home Financials are based on the most recent Mortgage that was taken out on this home.Similar Homes in San Antonio, TX
Home Values in the Area
Average Home Value in this Area
Purchase History
| Date | Type | Sale Price | Title Company |
|---|---|---|---|
| Deed | -- | Independence Title | |
| Deed | -- | Presidio Title | |
| Warranty Deed | -- | None Listed On Document | |
| Vendors Lien | -- | Chicago Title | |
| Vendors Lien | -- | Chicago Title | |
| Warranty Deed | -- | Alamo Title | |
| Warranty Deed | -- | -- |
Mortgage History
| Date | Status | Loan Amount | Loan Type |
|---|---|---|---|
| Open | $264,000 | New Conventional | |
| Previous Owner | $276,000 | New Conventional | |
| Previous Owner | $225,000 | New Conventional | |
| Previous Owner | $220,000 | New Conventional | |
| Previous Owner | $100,000 | No Value Available | |
| Previous Owner | $71,200 | No Value Available |
Property History
| Date | Event | Price | Change | Sq Ft Price |
|---|---|---|---|---|
| 04/11/2025 04/11/25 | Sold | -- | -- | -- |
| 03/21/2025 03/21/25 | Pending | -- | -- | -- |
| 03/07/2025 03/07/25 | For Sale | $369,900 | +5.7% | $301 / Sq Ft |
| 11/26/2024 11/26/24 | Sold | -- | -- | -- |
| 11/10/2024 11/10/24 | Pending | -- | -- | -- |
| 10/29/2024 10/29/24 | Price Changed | $350,000 | -4.1% | $289 / Sq Ft |
| 10/14/2024 10/14/24 | Price Changed | $365,000 | -2.7% | $302 / Sq Ft |
| 09/18/2024 09/18/24 | For Sale | $375,000 | 0.0% | $310 / Sq Ft |
| 11/20/2022 11/20/22 | Off Market | $2,195 | -- | -- |
| 08/26/2022 08/26/22 | Rented | $2,195 | 0.0% | -- |
| 08/25/2022 08/25/22 | Rented | $2,195 | 0.0% | -- |
| 08/22/2022 08/22/22 | Off Market | $2,195 | -- | -- |
| 08/05/2022 08/05/22 | Price Changed | $2,195 | -4.4% | $2 / Sq Ft |
| 07/22/2022 07/22/22 | Price Changed | $2,295 | -6.3% | $2 / Sq Ft |
| 06/28/2022 06/28/22 | For Rent | $2,450 | 0.0% | -- |
| 09/06/2019 09/06/19 | Off Market | -- | -- | -- |
| 05/31/2019 05/31/19 | Sold | -- | -- | -- |
| 05/01/2019 05/01/19 | Pending | -- | -- | -- |
| 03/26/2019 03/26/19 | For Sale | $275,000 | 0.0% | $227 / Sq Ft |
| 05/19/2017 05/19/17 | Rented | $1,400 | -3.4% | -- |
| 04/19/2017 04/19/17 | Under Contract | -- | -- | -- |
| 02/28/2017 02/28/17 | For Rent | $1,450 | +7.8% | -- |
| 03/06/2015 03/06/15 | Rented | $1,345 | 0.0% | -- |
| 02/04/2015 02/04/15 | Under Contract | -- | -- | -- |
| 01/20/2015 01/20/15 | For Rent | $1,345 | +3.9% | -- |
| 02/10/2014 02/10/14 | Rented | $1,295 | -5.8% | -- |
| 01/11/2014 01/11/14 | Under Contract | -- | -- | -- |
| 11/07/2013 11/07/13 | For Rent | $1,375 | -- | -- |
Tax History Compared to Growth
Tax History
| Year | Tax Paid | Tax Assessment Tax Assessment Total Assessment is a certain percentage of the fair market value that is determined by local assessors to be the total taxable value of land and additions on the property. | Land | Improvement |
|---|---|---|---|---|
| 2023 | $8,857 | $393,440 | $224,660 | $168,780 |
| 2022 | $7,456 | $308,000 | $177,340 | $196,430 |
| 2021 | $6,988 | $280,000 | $154,160 | $125,840 |
| 2020 | $6,870 | $275,000 | $95,610 | $179,390 |
| 2019 | $7,521 | $294,000 | $95,610 | $198,390 |
| 2018 | $6,989 | $279,000 | $95,610 | $183,390 |
| 2017 | $6,813 | $272,000 | $95,610 | $176,390 |
| 2016 | $6,712 | $267,980 | $49,330 | $218,650 |
| 2015 | $5,433 | $230,920 | $49,330 | $181,590 |
| 2014 | $5,433 | $214,890 | $0 | $0 |
Agents Affiliated with this Home
-
Melanie Wilson

Seller's Agent in 2025
Melanie Wilson
Phyllis Browning Company
(210) 829-1495
2 in this area
33 Total Sales
-
C
Buyer's Agent in 2025
Carlisle Swann
Phyllis Browning Company
-
J
Seller's Agent in 2024
Janet Heydenreich
Phyllis Browning Company
-
A
Seller's Agent in 2022
Amy Guedea
Davidson Properties, Inc.
-
M
Buyer's Agent in 2022
Michelle Pourasef
GSG Property Management
-
P
Seller's Agent in 2019
Pamela Maxwell
Coldwell Banker D'Ann Harper
Map
Source: San Antonio Board of REALTORS®
MLS Number: 1809635
APN: 09071-032-0030
- 435 Brees Blvd
- 410 Brees Blvd
- 462 Bryn Mawr Dr
- 466 Bryn Mawr Dr
- 414 Devonshire Dr
- 439 Devonshire Dr
- 427 Irvington Dr
- 131 Cloudhaven Dr
- 143 Cloudhaven Dr
- 2915 Eisenhauer Rd
- 335 Rainbow Dr
- 3011 Sir Phillip Dr
- 427 Olney Dr
- 3102 Eisenhauer Rd Unit B20
- 3102 Eisenhauer Rd Unit A3
- 3102 Eisenhauer Rd Unit B-14
- 3103 Eisenhauer Rd Unit L21
- 3035 Sir Phillip Dr
- 210 Brees Blvd
- 227 Devonshire Dr
