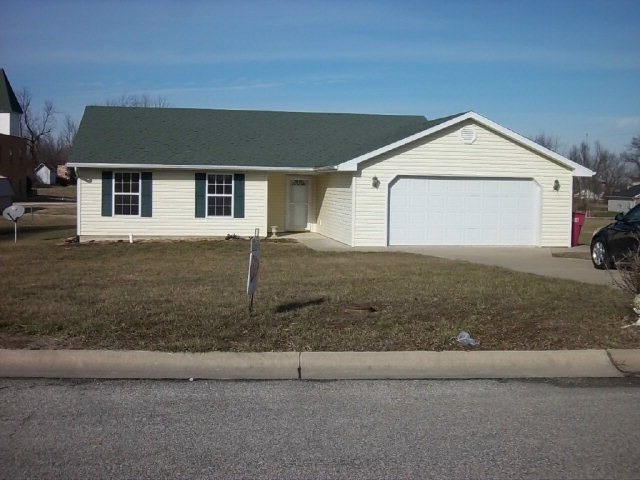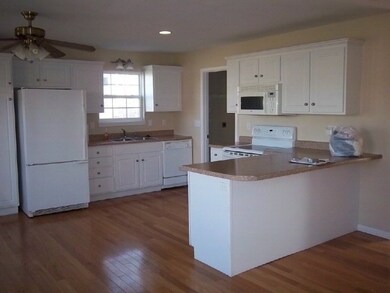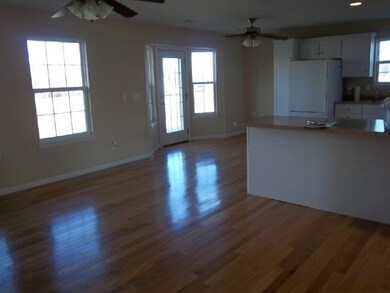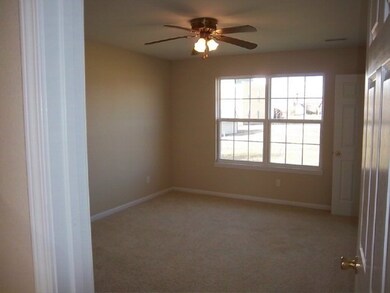447 Joshua St New Bloomfield, MO 65063
3
Beds
2
Baths
1,148
Sq Ft
0.34
Acres
Highlights
- Primary Bedroom Suite
- Wood Flooring
- Living Room
- Ranch Style House
- Patio
- Laundry Room
About This Home
As of July 2022This lovely house shows like new. Wood floors in kitchen and living room. Beautiful white cabients. 2 car attached garage. Main floor laundry. Master bedroom has walk in closet & master bath.
Home Details
Home Type
- Single Family
Est. Annual Taxes
- $1,026
Year Built
- 2004
Parking
- 2 Car Garage
Home Design
- Ranch Style House
- Slab Foundation
- Vinyl Siding
Interior Spaces
- 1,148 Sq Ft Home
- Living Room
- Wood Flooring
Kitchen
- Stove
- Dishwasher
- Disposal
Bedrooms and Bathrooms
- 3 Bedrooms
- Primary Bedroom Suite
- 2 Full Bathrooms
Laundry
- Laundry Room
- Laundry on main level
Schools
- New Bloomfield Elementary And Middle School
- New Bloomfield High School
Utilities
- Central Air
- Heating Available
Additional Features
- Patio
- 0.34 Acre Lot
Community Details
- Chestnut Acres Subdivision
Map
Create a Home Valuation Report for This Property
The Home Valuation Report is an in-depth analysis detailing your home's value as well as a comparison with similar homes in the area
Home Values in the Area
Average Home Value in this Area
Tax History
| Year | Tax Paid | Tax Assessment Tax Assessment Total Assessment is a certain percentage of the fair market value that is determined by local assessors to be the total taxable value of land and additions on the property. | Land | Improvement |
|---|---|---|---|---|
| 2024 | $1,435 | $20,839 | $0 | $0 |
| 2023 | $1,435 | $20,364 | $0 | $0 |
| 2022 | $1,399 | $20,364 | $2,850 | $17,514 |
| 2021 | $1,400 | $20,364 | $2,850 | $17,514 |
| 2020 | $1,400 | $20,364 | $2,850 | $17,514 |
| 2019 | $1,311 | $20,364 | $2,850 | $17,514 |
| 2018 | $1,211 | $18,654 | $1,140 | $17,514 |
| 2017 | $1,139 | $17,446 | $1,140 | $16,306 |
| 2016 | $1,146 | $17,230 | $0 | $0 |
| 2015 | $1,201 | $17,230 | $0 | $0 |
| 2014 | -- | $17,230 | $0 | $0 |
Source: Public Records
Mortgage History
| Date | Status | Loan Amount | Loan Type |
|---|---|---|---|
| Open | $164,000 | New Conventional | |
| Previous Owner | $176,120 | VA | |
| Previous Owner | $124,242 | Stand Alone Refi Refinance Of Original Loan |
Source: Public Records
Deed History
| Date | Type | Sale Price | Title Company |
|---|---|---|---|
| Warranty Deed | -- | Midwest Title | |
| Warranty Deed | -- | None Listed On Document | |
| Warranty Deed | -- | -- | |
| Warranty Deed | -- | None Available | |
| Warranty Deed | -- | None Available | |
| Quit Claim Deed | -- | -- | |
| Warranty Deed | -- | None Available |
Source: Public Records
Source: Jefferson City Area Board of REALTORS®
MLS Number: 10036912
APN: 17-09.0-31.0-40-007-002.005
Nearby Homes
- 10390 Stoney Creek Ct
- 3063 County Road 490
- 10363 County Road 369
- 28 N Larand Dr
- 92 S Larand Dr
- 2131 State Road Y
- 0 Broadacre Payne Farm Rd Unit 10070050
- 10891 Country Aire Meadows Ct
- 2 Eagle View Spur
- LOT 7 Eagle View Spur
- LOT 6 Eagle View Spur
- LOT 8 Eagle Lake Ln
- LOT 4 Eagle View Spur
- LOT 2 Eagle View Spur
- 4 Eagle View Spur
- LOT 15 Eagle Lake Ln
- LOT 12 Eagle Lake Ln
- LOT 9 Eagle Lake Ln
- LOT 13 Eagle Lake Ln




