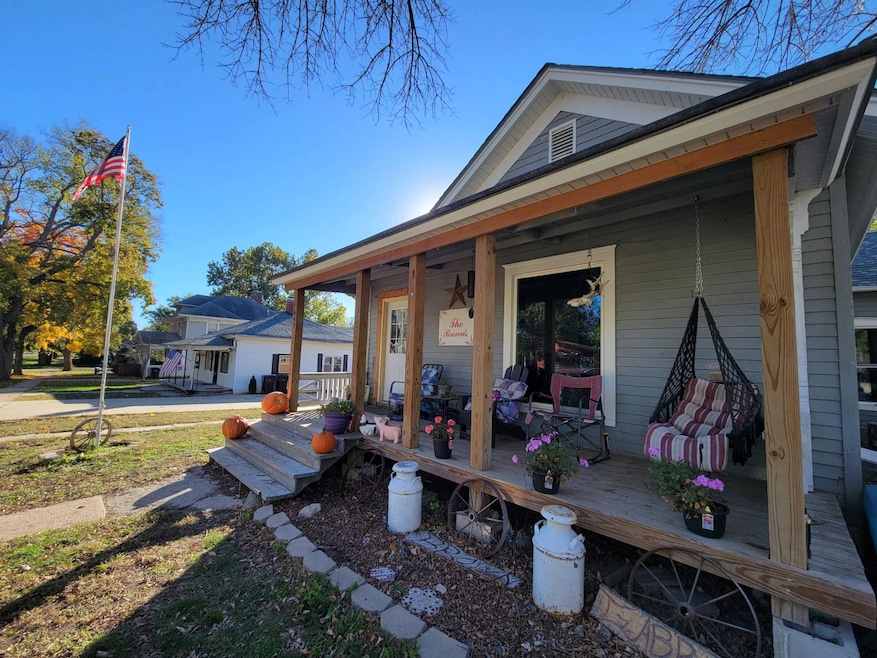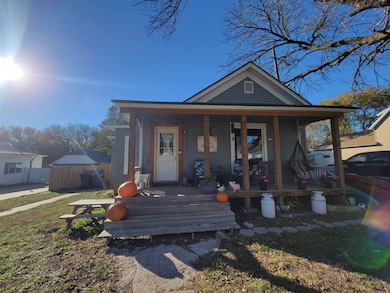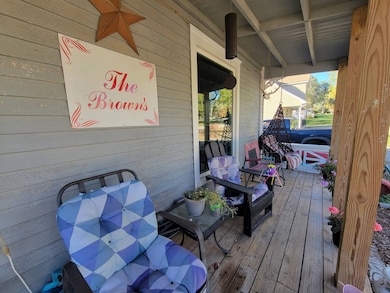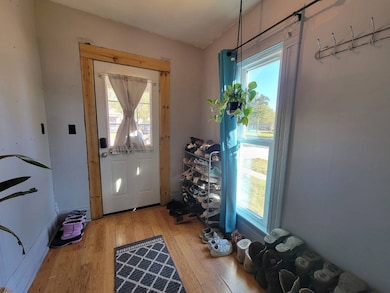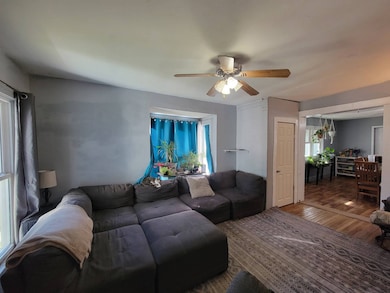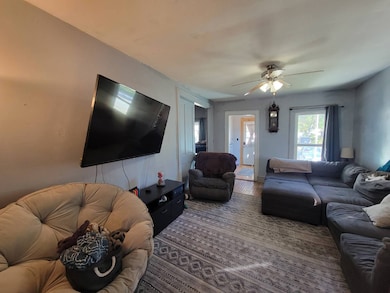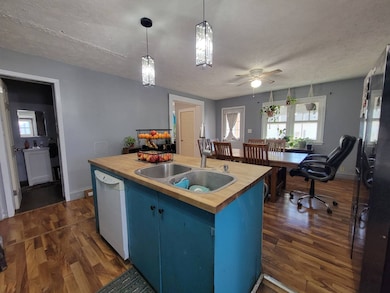447 N 4th St Tecumseh, NE 68450
Estimated payment $719/month
Highlights
- Open Floorplan
- Living Room
- Entrance Foyer
- Wood Flooring
- Laundry Room
- Forced Air Heating and Cooling System
About This Home
3 BR, 2 BA, Fenced yard, Detached garage (14 x 24) with 10' door. Has concrete floor and electricity. Additional garden shed around back. 3 stalls off street parking in front. Cute covered front porch, Entry with closet and drop zone, hardwood floors, Spacious LR, Open kitchen/dining with laminate and butcher block countertops. Dishwasher & Range included. Walk-in Pantry is great storage! 3 BRs including ensuite with attached bathroom & main floor Laundry. 2nd bathroom with walk-in shower. Some lathe/plaster and some drywall throughout. Updates: Gas furnace/central air, Roof, soffits, windows, and water softener (included). Nice back entry area that walks out to a wooden deck overlooking the fenced yard. Taxes $867/year. Call today to inquire.
Home Details
Home Type
- Single Family
Est. Annual Taxes
- $867
Year Built
- Built in 1910
Lot Details
- 0.29 Acre Lot
Parking
- 1 Car Garage
Home Design
- Frame Construction
- Asphalt Roof
- Wood Siding
Interior Spaces
- 1,567 Sq Ft Home
- 1-Story Property
- Open Floorplan
- Entrance Foyer
- Living Room
- Wood Flooring
- Unfinished Basement
- Crawl Space
Kitchen
- Oven
- Dishwasher
- Laminate Countertops
Bedrooms and Bathrooms
- 3 Bedrooms
- 2 Full Bathrooms
Laundry
- Laundry Room
- Dryer
- Washer
Utilities
- Forced Air Heating and Cooling System
- Cooling System Mounted To A Wall/Window
- Heating System Uses Natural Gas
- Water Heater
Map
Tax History
| Year | Tax Paid | Tax Assessment Tax Assessment Total Assessment is a certain percentage of the fair market value that is determined by local assessors to be the total taxable value of land and additions on the property. | Land | Improvement |
|---|---|---|---|---|
| 2025 | $866 | $57,432 | $11,191 | $46,241 |
| 2024 | $866 | $57,432 | $11,191 | $46,241 |
| 2023 | $1,058 | $49,960 | $11,191 | $38,769 |
| 2022 | $716 | $34,070 | $7,461 | $26,609 |
| 2021 | $677 | $34,070 | $7,461 | $26,609 |
| 2020 | $607 | $30,990 | $7,461 | $23,529 |
| 2019 | $606 | $30,990 | $7,461 | $23,529 |
| 2018 | $599 | $30,990 | $7,461 | $23,529 |
| 2017 | $542 | $29,500 | $7,460 | $22,040 |
| 2016 | $542 | $29,500 | $7,460 | $22,040 |
| 2015 | $541 | $29,205 | $7,385 | $21,820 |
| 2014 | $719 | $36,850 | $7,460 | $29,390 |
Property History
| Date | Event | Price | List to Sale | Price per Sq Ft |
|---|---|---|---|---|
| 11/02/2025 11/02/25 | For Sale | $125,000 | -- | $80 / Sq Ft |
Purchase History
| Date | Type | Sale Price | Title Company |
|---|---|---|---|
| Grant Deed | $15,000 | -- | |
| Quit Claim Deed | -- | -- | |
| Quit Claim Deed | -- | -- |
Source: My State MLS
MLS Number: 11599281
APN: 490030890
- 347 N 3rd St
- 571 N 3rd St
- 502 Broadway St
- 157 Washington St
- 425 High St
- 971 Prairie Dr
- TBD 620 Ave
- 588 Shawnee Blvd
- 612.5 Ave Us Highway 136
- 412 N 13th St
- 612 Ave 724 Rd
- 61490 Us Highway 136
- 350 Elk St
- 1/4 mile E 613 Ave & 136 Hwy
- 000 723 Rd
- 612 Ave 723 Rd
- 0 Tbd 735 Rd
- 113 W Elm St
- 110 W Church St
- 106 W Church St
