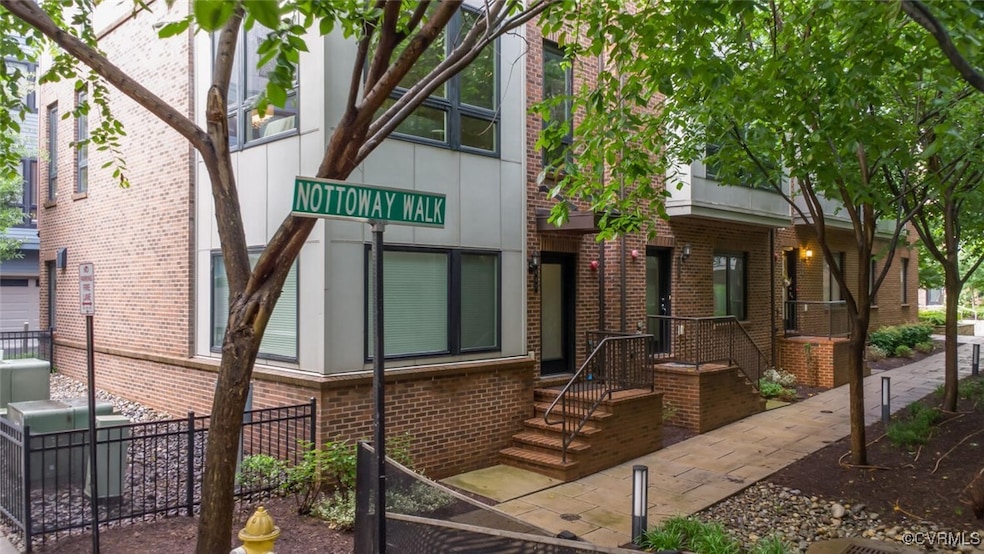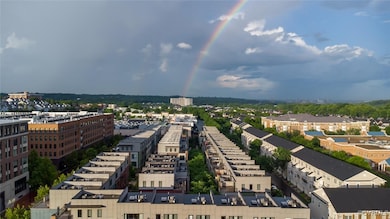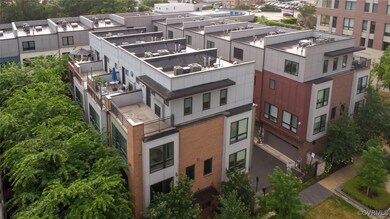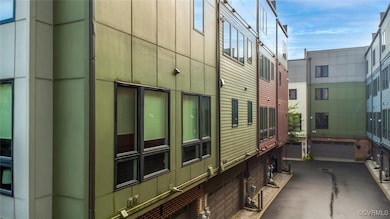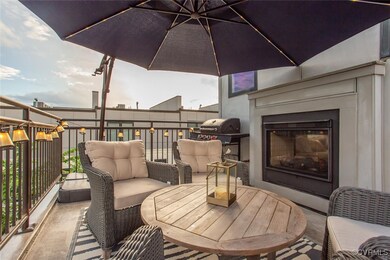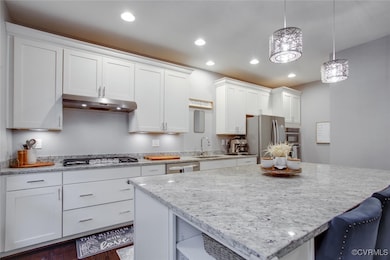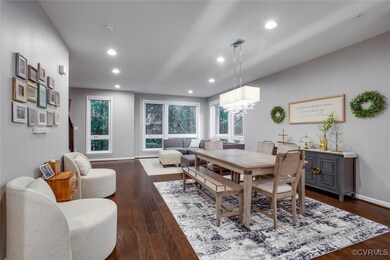
447 Nottoway Walk Alexandria, VA 22304
Cameron Station NeighborhoodEstimated payment $6,299/month
Highlights
- Contemporary Architecture
- Central Air
- Heating System Uses Natural Gas
- 2 Car Attached Garage
- Vinyl Flooring
- 2-minute walk to Armistead Boothe Park
About This Home
Sleek, Modern Living in Alexandria! End unit!
This 4-level end-unit townhome is the total package—4 spacious bedrooms, 3 full bathrooms and 2 half bathrooms, and a stylish design that feels like something out of a magazine. The gourmet kitchen is a showstopper with its oversized island, double wall ovens, and clean white cabinetry that opens right into a light-filled living and dining area.
Upstairs, the open loft with a wet bar and two-sided fireplace sets the vibe for next-level entertaining—especially when you step out onto the rooftop terrace to enjoy the views.
Each bedroom offers its own private retreat. The primary suite features large windows, a tray ceiling, and a luxurious en-suite bath with dual vanities and a sleek, modern design. Secondary bedrooms are generously sized with large windows, ample closet space, and access to full bathrooms.
You'll be impressed by hardwood floors throughout the main levels, plush carpet in the bedrooms, and designer touches in every corner.
And with a 2-car garage and location in a rapidly growing part of Alexandria, convenience meets luxury in the best way possible. Schedule your tour today—this one won’t last!
Townhouse Details
Home Type
- Townhome
Est. Annual Taxes
- $10,110
Year Built
- Built in 2017
Lot Details
- 976 Sq Ft Lot
HOA Fees
- $139 Monthly HOA Fees
Parking
- 2 Car Attached Garage
- Off-Street Parking
Home Design
- Contemporary Architecture
- Modern Architecture
- Flat Roof Shape
- Brick Exterior Construction
- Hardboard
Interior Spaces
- 2,562 Sq Ft Home
- 3-Story Property
- Gas Fireplace
- Vinyl Flooring
Bedrooms and Bathrooms
- 3 Bedrooms
Schools
- Samuel W. Tucker Elementary School
- George Washington Middle School
- Alexandria City High School
Utilities
- Central Air
- Heating System Uses Natural Gas
Community Details
- Cameron Park Subdivision
Listing and Financial Details
- Tax Lot 14
- Assessor Parcel Number 058.03-03-47
Map
Home Values in the Area
Average Home Value in this Area
Tax History
| Year | Tax Paid | Tax Assessment Tax Assessment Total Assessment is a certain percentage of the fair market value that is determined by local assessors to be the total taxable value of land and additions on the property. | Land | Improvement |
|---|---|---|---|---|
| 2025 | $10,743 | $935,117 | $425,250 | $509,867 |
| 2024 | $10,743 | $890,779 | $405,000 | $485,779 |
| 2023 | $9,888 | $890,779 | $405,000 | $485,779 |
| 2022 | $9,365 | $843,676 | $386,000 | $457,676 |
| 2021 | $9,365 | $843,676 | $386,000 | $457,676 |
| 2020 | $9,088 | $801,588 | $368,000 | $433,588 |
| 2019 | $8,551 | $756,719 | $350,000 | $406,719 |
| 2018 | $8,658 | $766,169 | $350,000 | $416,169 |
| 2017 | $3,471 | $762,650 | $307,125 | $455,525 |
Property History
| Date | Event | Price | Change | Sq Ft Price |
|---|---|---|---|---|
| 07/14/2025 07/14/25 | Pending | -- | -- | -- |
| 06/20/2025 06/20/25 | For Sale | $960,000 | 0.0% | $375 / Sq Ft |
| 12/11/2019 12/11/19 | Rented | $3,600 | 0.0% | -- |
| 12/03/2019 12/03/19 | Under Contract | -- | -- | -- |
| 11/26/2019 11/26/19 | For Rent | $3,600 | 0.0% | -- |
| 09/22/2017 09/22/17 | Sold | $769,027 | 0.0% | $307 / Sq Ft |
| 08/30/2017 08/30/17 | For Sale | $769,027 | -- | $307 / Sq Ft |
Purchase History
| Date | Type | Sale Price | Title Company |
|---|---|---|---|
| Deed | -- | None Listed On Document | |
| Warranty Deed | $845,000 | Bridge Title Inc | |
| Special Warranty Deed | $769,927 | Pgp Title Of Florida Inc |
Mortgage History
| Date | Status | Loan Amount | Loan Type |
|---|---|---|---|
| Previous Owner | $720,548 | New Conventional | |
| Previous Owner | $117,521 | Credit Line Revolving | |
| Previous Owner | $116,200 | Credit Line Revolving | |
| Previous Owner | $615,221 | New Conventional | |
| Previous Owner | $115,354 | Credit Line Revolving |
Similar Homes in Alexandria, VA
Source: Central Virginia Regional MLS
MLS Number: 2517038
APN: 058.03-03-47
- 400 Cameron Station Blvd Unit 105
- 400 Cameron Station Blvd Unit 417
- 5267 Pocosin Ln
- 5263 Bessley Place
- 250 S Reynolds St Unit 610
- 250 S Reynolds St Unit 612
- 250 S Reynolds St Unit 1001
- 250 S Reynolds St Unit 810
- 5263 Colonel Johnson Ln
- 244 S Reynolds St Unit 201
- 244 S Reynolds St Unit 405
- 5114 Knapp Place
- 5104 English Terrace
- 75 S Reynolds St Unit 101
- 75 S Reynolds St Unit 411
- 303 Cameron Station Blvd Unit 103
- 5250 Valley Forge Dr Unit 108
- 60 S Van Dorn St Unit 503
- 400 Ashford Ln
- 114 Pepperell St
