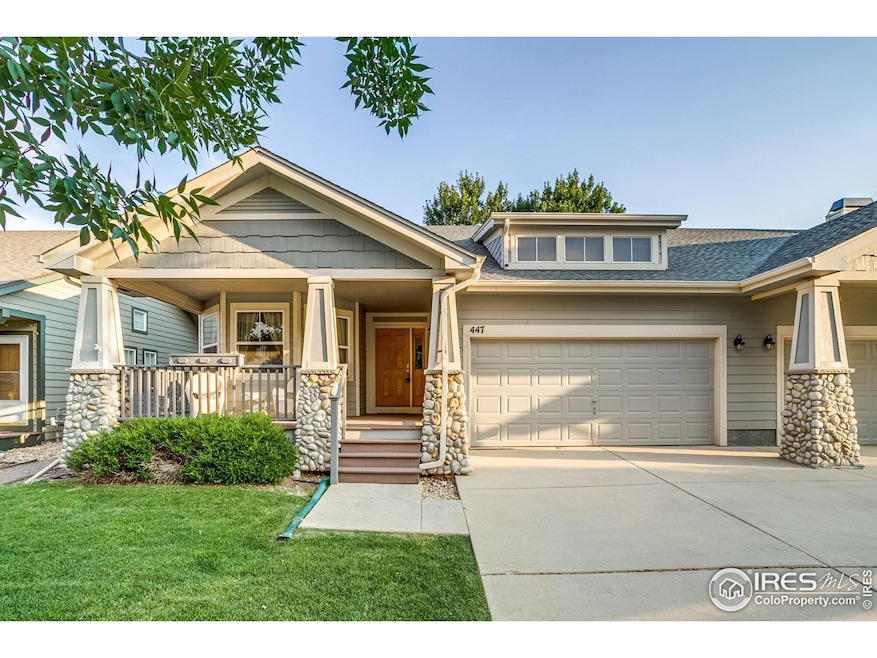
447 Olympia Ave Longmont, CO 80504
East Side NeighborhoodEstimated payment $3,214/month
Highlights
- Open Floorplan
- Wood Flooring
- Double Pane Windows
- Contemporary Architecture
- 2 Car Attached Garage
- Walk-In Closet
About This Home
Priced to Sell!! You will love this well-maintained paired patio home in Prairie Village, with its welcoming covered front porch, open layout, and partially covered back patio...a peaceful sanctuary! Freshly refinished wood floors flow through the main level, including living room with gas fireplace, and dining room with patio access. Adjacent kitchen with large walk-in pantry, accesses the laundry room and 2-car attached garage. Spacious primary suite with brand new carpeting offers a tray ceiling, ceiling fan, large picture window, walk-in closet, patio access, and en suite 5-piece bath with private WC. Second bedroom on the main level also with brand new carpeting can flex as a home office. Finished basement, permitted and completed at the time of construction, has a large family room, conforming 3rd bedroom w/egress window, and full bath, plus 2 large storage rooms. Major systems updated: NEW furnace & A/C (2025), roof (2024), and water heater (2022); and NEW kitchen appliances include refrigerator and electric range in 2024 and microwave in 2022. Great location close to parks and shopping; convenient to I-25 from Hwy 66. Hurry in!
Home Details
Home Type
- Single Family
Est. Annual Taxes
- $2,685
Year Built
- Built in 2004
Lot Details
- 4,348 Sq Ft Lot
- Southern Exposure
- North Facing Home
- Partially Fenced Property
- Vinyl Fence
- Level Lot
- Sprinkler System
- Landscaped with Trees
HOA Fees
- $58 Monthly HOA Fees
Parking
- 2 Car Attached Garage
Home Design
- Contemporary Architecture
- Patio Home
- Wood Frame Construction
- Composition Roof
- Stone
Interior Spaces
- 2,966 Sq Ft Home
- 1-Story Property
- Open Floorplan
- Ceiling Fan
- Gas Fireplace
- Double Pane Windows
- Window Treatments
- Family Room
- Living Room with Fireplace
- Dining Room
- Basement Fills Entire Space Under The House
Kitchen
- Electric Oven or Range
- Self-Cleaning Oven
- Microwave
- Dishwasher
- Disposal
Flooring
- Wood
- Carpet
Bedrooms and Bathrooms
- 3 Bedrooms
- Walk-In Closet
- Primary Bathroom is a Full Bathroom
Laundry
- Laundry on main level
- Dryer
- Washer
Outdoor Features
- Patio
- Exterior Lighting
Schools
- Columbine Elementary School
- Trail Ridge Middle School
- Skyline High School
Utilities
- Forced Air Heating and Cooling System
- High Speed Internet
- Cable TV Available
Community Details
- Association fees include common amenities
- Flagstaff Management Association, Phone Number (303) 682-0098
- Prairie Village Flg 1 Subdivision
Listing and Financial Details
- Assessor Parcel Number R0502200
Map
Home Values in the Area
Average Home Value in this Area
Tax History
| Year | Tax Paid | Tax Assessment Tax Assessment Total Assessment is a certain percentage of the fair market value that is determined by local assessors to be the total taxable value of land and additions on the property. | Land | Improvement |
|---|---|---|---|---|
| 2025 | $2,685 | $37,882 | $5,863 | $32,019 |
| 2024 | $2,685 | $37,882 | $5,863 | $32,019 |
| 2023 | $2,649 | $34,773 | $6,486 | $31,972 |
| 2022 | $2,429 | $31,491 | $4,928 | $26,563 |
| 2021 | $2,460 | $32,396 | $5,069 | $27,327 |
| 2020 | $2,176 | $29,551 | $4,648 | $24,903 |
| 2019 | $2,142 | $29,551 | $4,648 | $24,903 |
| 2018 | $1,751 | $25,632 | $4,680 | $20,952 |
| 2017 | $1,727 | $28,338 | $5,174 | $23,164 |
| 2016 | $1,554 | $24,215 | $5,811 | $18,404 |
| 2015 | $2,206 | $19,669 | $4,617 | $15,052 |
| 2014 | $1,837 | $19,669 | $4,617 | $15,052 |
Property History
| Date | Event | Price | Change | Sq Ft Price |
|---|---|---|---|---|
| 08/08/2025 08/08/25 | For Sale | $539,000 | -- | $182 / Sq Ft |
Purchase History
| Date | Type | Sale Price | Title Company |
|---|---|---|---|
| Warranty Deed | $307,000 | -- |
Mortgage History
| Date | Status | Loan Amount | Loan Type |
|---|---|---|---|
| Previous Owner | $142,500 | New Conventional | |
| Previous Owner | $153,000 | Fannie Mae Freddie Mac |
Similar Homes in Longmont, CO
Source: IRES MLS
MLS Number: 1040870
APN: 1205262-06-012
- 2324 Steppe Dr
- 2455 Alpine St
- 2339 Whistler Dr
- 2127 Astoria Ln
- 2344 Flagstaff Dr
- 221 Homestead Pkwy
- 635 Coronado Place
- 650 Olympia Ave
- 2182 Steppe Dr
- 2224 Whistler Dr
- 2190 Winding Dr
- 2258 Whistler Dr
- 2395 Santa fe Dr Unit C
- 984 Glenarbor Cir
- 2481 Santa fe Dr Unit A
- 2014 Red Cloud Rd
- 2144 Santa fe Dr
- 1831 Ashford Cir
- 2304 Jewel St
- 653 Glenarbor Cir
- 2205 Alpine St
- 2650 Erfert St
- 2770 Copper Peak Ln
- 1100 E 17th Ave
- 750 Crisman Dr
- 1927 Rannoch Dr
- 1637 Kimbark St
- 1631 Kimbark St Unit 1
- 2211 Pratt St
- 1337 Baker St
- 1350 Collyer St
- 321 14th Place
- 1307 Baker St Unit B
- 1605 County Line Rd
- 920 Cedar Pine Dr
- 1608 23rd Ave Unit Current
- 10 8th Ave
- 713 Collyer St Unit D
- 713 Collyer St Unit E
- 630 Lashley St






