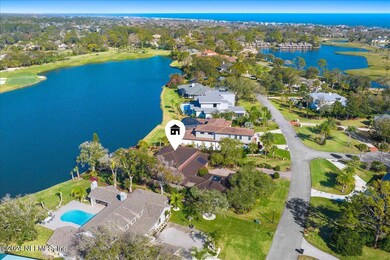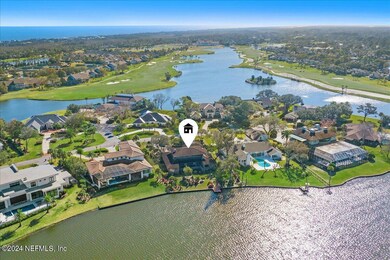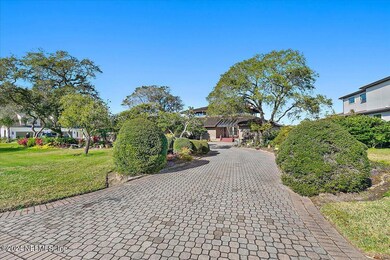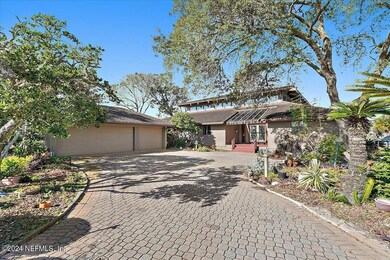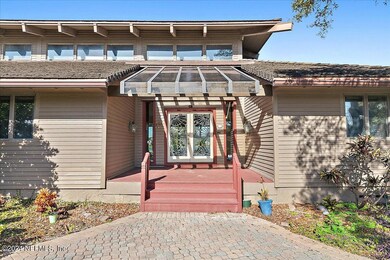
447 Osprey Point Ponte Vedra Beach, FL 32082
Sawgrass NeighborhoodHighlights
- 105 Feet of Waterfront
- Community Beach Access
- Lake View
- Ponte Vedra Palm Valley - Rawlings Elementary School Rated A
- Gated Community
- Open Floorplan
About This Home
As of February 2024Welcome to one of the most unique and distinctive homes in Sawgrass CC. Located on 'The Street''- Osprey Point- this home enjoys backyard views of both the 6th and 7th holes of the West Golf Course.
Built on an oversized lot, the home has a massive primary living area encompassing living room, dining and kitchen- a concept well before its time! The soaring ceiling is supported by massive redwood beams and brings in lots of light from all walls.
The home has 4 bedrooms and 4 baths. The primary bedroom suite is oversized with lots of views of the lake.
There is a 3-car garage and large workshop area that could be converted into a home fitness room.
Enjoy morning coffee and late afternoon beverages on the expansive screened porch overlooking the lake and golf course. There is plenty of room in the rear to install a pool and backyard oasis.
Home is being sold in ''As-Is'' condition.
Last Agent to Sell the Property
WATSON REALTY CORP License #3255593 Listed on: 01/13/2024

Home Details
Home Type
- Single Family
Est. Annual Taxes
- $8,734
Year Built
- Built in 1981
Lot Details
- 0.54 Acre Lot
- Lot Dimensions are 191x105x197x140
- 105 Feet of Waterfront
- Cul-De-Sac
- Northwest Facing Home
- Zoning described as PUD
HOA Fees
- $190 Monthly HOA Fees
Parking
- 3 Car Garage
Home Design
- Traditional Architecture
- Tile Roof
- Wood Siding
Interior Spaces
- 3,814 Sq Ft Home
- 1-Story Property
- Open Floorplan
- Vaulted Ceiling
- Ceiling Fan
- 2 Fireplaces
- Wood Burning Fireplace
- Entrance Foyer
- Screened Porch
- Lake Views
- Security System Owned
- Washer and Electric Dryer Hookup
Kitchen
- Electric Oven
- Electric Cooktop
- Microwave
- Dishwasher
- Kitchen Island
- Disposal
Flooring
- Carpet
- Tile
Bedrooms and Bathrooms
- 4 Bedrooms
- Split Bedroom Floorplan
- Walk-In Closet
- 4 Full Bathrooms
- Bathtub With Separate Shower Stall
Schools
- Ponte Vedra Rawlings Elementary School
- Alice B. Landrum Middle School
- Ponte Vedra High School
Utilities
- Central Heating and Cooling System
- Heat Pump System
- 200+ Amp Service
- Electric Water Heater
Listing and Financial Details
- Assessor Parcel Number 0619230130
Community Details
Overview
- Association fees include ground maintenance, security, trash
- Sawgrass Association
- Sawgrass Country Club Subdivision
Recreation
- Community Beach Access
- Community Playground
- Park
Security
- Gated Community
Ownership History
Purchase Details
Home Financials for this Owner
Home Financials are based on the most recent Mortgage that was taken out on this home.Similar Homes in the area
Home Values in the Area
Average Home Value in this Area
Purchase History
| Date | Type | Sale Price | Title Company |
|---|---|---|---|
| Warranty Deed | $2,100,000 | Ponte Vedra Title |
Mortgage History
| Date | Status | Loan Amount | Loan Type |
|---|---|---|---|
| Previous Owner | $50,000 | Credit Line Revolving |
Property History
| Date | Event | Price | Change | Sq Ft Price |
|---|---|---|---|---|
| 07/07/2025 07/07/25 | For Sale | $3,895,000 | +56.1% | $950 / Sq Ft |
| 07/06/2025 07/06/25 | Price Changed | $2,495,000 | -2.2% | $654 / Sq Ft |
| 06/26/2025 06/26/25 | For Sale | $2,550,000 | +21.4% | $669 / Sq Ft |
| 02/16/2024 02/16/24 | Sold | $2,100,000 | -4.5% | $551 / Sq Ft |
| 02/04/2024 02/04/24 | Off Market | $2,200,000 | -- | -- |
| 01/18/2024 01/18/24 | Pending | -- | -- | -- |
| 01/13/2024 01/13/24 | For Sale | $2,200,000 | -- | $577 / Sq Ft |
Tax History Compared to Growth
Tax History
| Year | Tax Paid | Tax Assessment Tax Assessment Total Assessment is a certain percentage of the fair market value that is determined by local assessors to be the total taxable value of land and additions on the property. | Land | Improvement |
|---|---|---|---|---|
| 2025 | $8,734 | $1,684,207 | $375,000 | $1,309,207 |
| 2024 | $8,734 | $728,650 | -- | -- |
| 2023 | $8,734 | $707,427 | $0 | $0 |
| 2022 | $8,523 | $686,822 | $0 | $0 |
| 2021 | $8,492 | $666,817 | $0 | $0 |
| 2020 | $8,469 | $657,610 | $0 | $0 |
| 2019 | $8,657 | $642,825 | $0 | $0 |
| 2018 | $8,582 | $630,839 | $0 | $0 |
| 2017 | $8,563 | $617,864 | $0 | $0 |
| 2016 | $8,576 | $622,157 | $0 | $0 |
| 2015 | $8,709 | $618,977 | $0 | $0 |
| 2014 | $8,748 | $597,238 | $0 | $0 |
Agents Affiliated with this Home
-
Jennifer Vincelet

Seller's Agent in 2025
Jennifer Vincelet
BERKSHIRE HATHAWAY HOMESERVICES FLORIDA NETWORK REALTY
(904) 864-6428
27 Total Sales
-
MURRAY BEARD

Seller's Agent in 2024
MURRAY BEARD
WATSON REALTY CORP
(904) 465-2784
29 in this area
84 Total Sales
-
Paula Pou

Buyer's Agent in 2024
Paula Pou
FLORIDA HOMES REALTY & MTG LLC
(904) 962-0539
2 in this area
183 Total Sales
Map
Source: realMLS (Northeast Florida Multiple Listing Service)
MLS Number: 2002522
APN: 061923-0130
- 9600 Deer Run Dr
- 9570 Preston Trail W
- 272 Deer Run Ln
- 36 Fishermans Cove Rd Unit 36
- 46 Troon Trace
- 57 Tifton Way N
- 86 Tifton Way N
- 56 Tifton Way N
- 525 Quail Pointe Ln
- 35 Tifton Way S
- 58 Tifton Way N
- 1 Lake Julia Dr S
- 101 Willow Pond Ln
- 221 Colima Ct Unit 1025
- 150 Veracruz Dr Unit 537
- 140 Veracruz Dr Unit 627
- 211 Colima Ct Unit 1114
- 506 Quail Pointe Ln
- 45 Lake Julia Dr S
- 67 Fishermans Cove Rd


