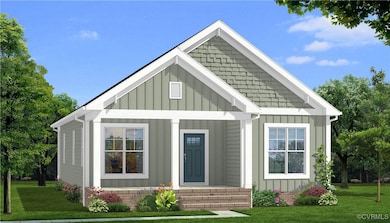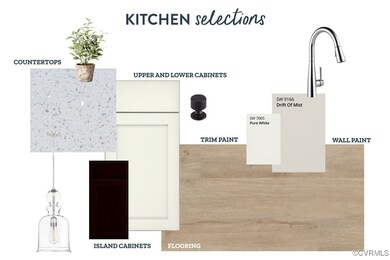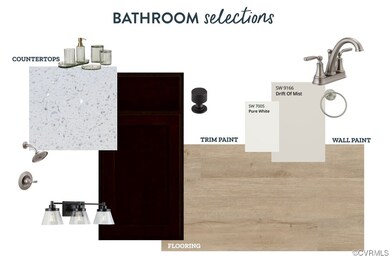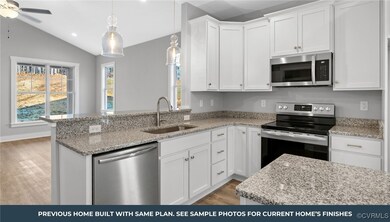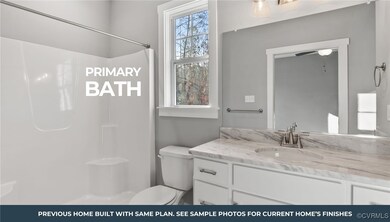
447 Raleigh Ave South Hill, VA 23970
Estimated payment $2,288/month
Highlights
- Under Construction
- Cathedral Ceiling
- Front Porch
- Craftsman Architecture
- Granite Countertops
- Oversized Parking
About This Home
Welcome to the Briery Creek floorplan by Rock River Homes! This thoughtfully designed 3-bedroom, 2-bath craftsman-style cottage offers 1,426 square feet of comfortable living on over half an acre, nestled within the town of South Hill. Enjoy the open-concept layout featuring upgraded quartz countertops throughout, perfect for both everyday living and entertaining. Conveniently located close to schools, shopping, dining, and healthcare—everything your family needs is just minutes away. With no HOA restrictions and a builder’s home warranty included, you can buy with confidence. Estimated completion: November—don’t miss your chance to own this beautiful new construction home!
Home Details
Home Type
- Single Family
Year Built
- Built in 2025 | Under Construction
Lot Details
- 0.58 Acre Lot
- Landscaped
- Level Lot
- Cleared Lot
Home Design
- Craftsman Architecture
- Cottage
- Bungalow
- Frame Construction
- Shingle Roof
- Vinyl Siding
Interior Spaces
- 1,426 Sq Ft Home
- 1-Story Property
- Cathedral Ceiling
- Ceiling Fan
- Recessed Lighting
- Dining Area
- Crawl Space
- Fire and Smoke Detector
- Washer and Dryer Hookup
Kitchen
- Electric Cooktop
- Microwave
- Dishwasher
- Kitchen Island
- Granite Countertops
Flooring
- Partially Carpeted
- Vinyl
Bedrooms and Bathrooms
- 3 Bedrooms
- Walk-In Closet
- 2 Full Bathrooms
Parking
- Oversized Parking
- Off-Street Parking
Outdoor Features
- Exterior Lighting
- Front Porch
- Stoop
Schools
- South Hill Elementary School
- Park View Middle School
- Park View High School
Utilities
- Cooling Available
- Heat Pump System
- Vented Exhaust Fan
- Water Heater
Listing and Financial Details
- Tax Lot 4
- Assessor Parcel Number 39569
Map
Home Values in the Area
Average Home Value in this Area
Property History
| Date | Event | Price | Change | Sq Ft Price |
|---|---|---|---|---|
| 07/10/2025 07/10/25 | For Sale | $349,900 | -- | $245 / Sq Ft |
Similar Homes in South Hill, VA
Source: Central Virginia Regional MLS
MLS Number: 2519156
- 431 Raleigh Ave
- 154 Buena Vista Cir
- 115 N Thomas St
- 801 Lees Ct
- 21.4 Acs Chaptico Rd
- 15.6 Acs Chaptico Rd
- 205 Smith St
- 202 Chaptico Rd
- 622 N Lunenburg Ave
- 513 N Mecklenburg Ave
- 26460 Virginia 47
- 26460 Highway Forty Seven
- 333 Bethany Dr
- 0 Unit 56710
- 000 Locust St
- 207 Apple St
- 713 N Mecklenburg Ave
- 1115 Dogwood Ln
- 3756 Plank Rd
- 1312 Tanglewood Dr
- 411 Raleigh Ave Unit castle heights aparments
- 206 Bryan St
- 1017 Nicks Ln
- 881 Powell Dr
- 831 Oak Rd
- 494 Main St
- 7537 Craig Mill Rd
- 203 2C N Main St
- 203 2B N Main St
- 203 2D N Main St
- 203 1A N Main St
- 613 W Sycamore St
- 156 Red Bug Rd
- 217 Creedle Dr
- 118 Warrenton Village Dr
- 96 Summer Breeze Ln
- 105 E Franklin St Unit 1BR 1 Bth
- 105 E Franklin St Unit 2 Br 1 Bth
- 400 Fourth St
- 302 Virginia Ave Unit A

