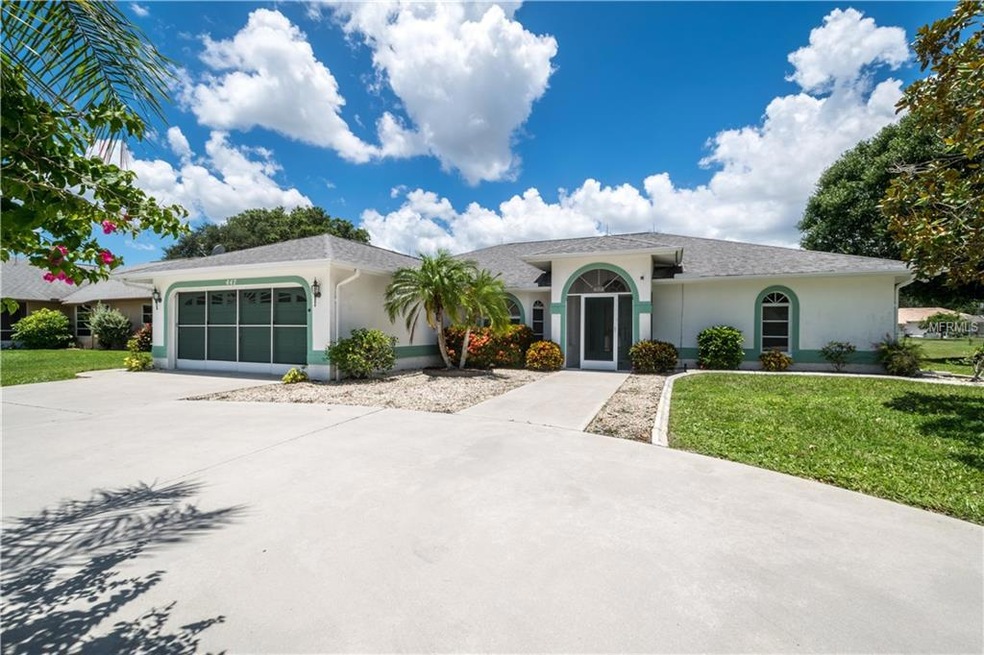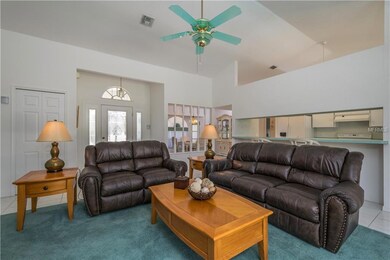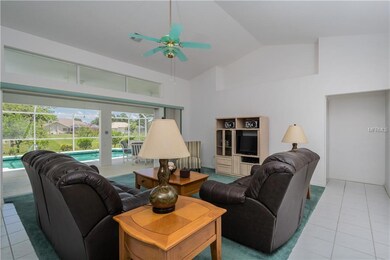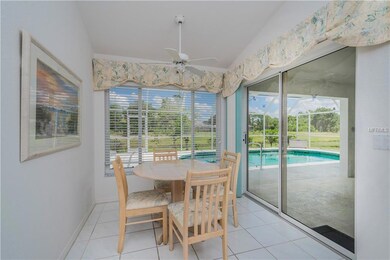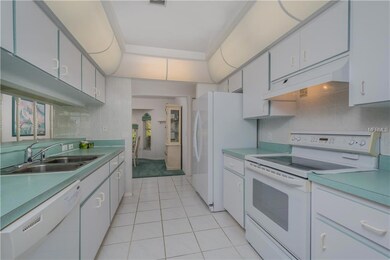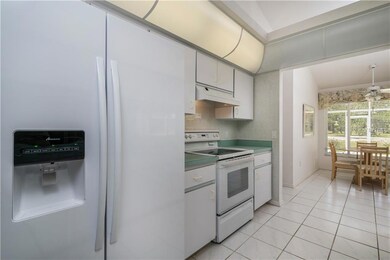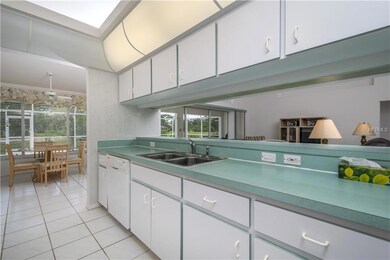
447 Rotonda Cir Rotonda West, FL 33947
Highlights
- 81 Feet of Fresh Water Canal Waterfront
- Open Floorplan
- Fruit Trees
- Screened Pool
- Canal View
- Deck
About This Home
As of July 2019This home has a bright, welcoming feel as you walk into the front entry way. You will look directly through the living area, through POCKET SLIDERS, allowing a FULL VIEW to a LARGE SCREENED LANAI with a solar heated POOL, GRILL and SMOKER, and plenty of space for entertaining guests; in addition it has a 1/2 BATH POOLSIDE and an outdoor shower. Beyond the pool are 2 avocado trees and 1 orange tree. A DECK is located on your property to SIT ALONG THE CANAL to enjoy nature at its best. Indoors you have 3 bedrooms ALL with WALK IN CLOSETS, 2 FULL BATHS, SEPERATE DINING ROOM, open floor plan combining LIVING ROOM, BREAKFAST BAR, KITCHEN with an EATING AREA just off the kitchen overlooking the pool. A TWO CAR GARAGE has screening to allow the Florida breeze to circulate. IRRIGATION SYSTEM IS FED BY THE CANAL. House has been repiped. Home has medallion from FPL stating "Energy Efficient Home." Are you, or anyone you know, looking to move to a peaceful neighborhood located close to beaches, shopping and vacation spots? Rotonda West has low HOA fees that anyone can afford. Come take a look!
Home Details
Home Type
- Single Family
Est. Annual Taxes
- $1,904
Year Built
- Built in 1994
Lot Details
- 10,000 Sq Ft Lot
- Lot Dimensions are 81x125
- 81 Feet of Fresh Water Canal Waterfront
- Mature Landscaping
- Native Plants
- Level Lot
- Metered Sprinkler System
- Fruit Trees
- Property is zoned RSF5
HOA Fees
- $17 Monthly HOA Fees
Parking
- 2 Car Attached Garage
- Garage Door Opener
- Circular Driveway
Home Design
- Florida Architecture
- Slab Foundation
- Shingle Roof
- Block Exterior
- Stucco
Interior Spaces
- 1,843 Sq Ft Home
- Open Floorplan
- Furnished
- Cathedral Ceiling
- Ceiling Fan
- Blinds
- Rods
- Breakfast Room
- Formal Dining Room
- Inside Utility
- Canal Views
- Fire and Smoke Detector
Kitchen
- Range with Range Hood
- Recirculated Exhaust Fan
- Microwave
- ENERGY STAR Qualified Refrigerator
- Freezer
- ENERGY STAR Qualified Dishwasher
Flooring
- Carpet
- Ceramic Tile
Bedrooms and Bathrooms
- 3 Bedrooms
- Split Bedroom Floorplan
- Walk-In Closet
Laundry
- Laundry in unit
- Dryer
- Washer
Eco-Friendly Details
- Ventilation
Pool
- Screened Pool
- Solar Heated In Ground Pool
- Gunite Pool
- Fence Around Pool
- Outdoor Shower
- Outside Bathroom Access
Outdoor Features
- Access to Freshwater Canal
- Deck
- Enclosed patio or porch
- Exterior Lighting
- Outdoor Grill
- Rain Gutters
Utilities
- Central Heating and Cooling System
- Electric Water Heater
- High Speed Internet
- Cable TV Available
Community Details
- Association fees include recreational facilities
- Rotonda West Pinehurst Community
- Rotonda West Pinehurst Subdivision
- Association Owns Recreation Facilities
- The community has rules related to deed restrictions
Listing and Financial Details
- Visit Down Payment Resource Website
- Tax Lot 885
- Assessor Parcel Number 412014177002
Ownership History
Purchase Details
Home Financials for this Owner
Home Financials are based on the most recent Mortgage that was taken out on this home.Purchase Details
Purchase Details
Home Financials for this Owner
Home Financials are based on the most recent Mortgage that was taken out on this home.Purchase Details
Similar Homes in the area
Home Values in the Area
Average Home Value in this Area
Purchase History
| Date | Type | Sale Price | Title Company |
|---|---|---|---|
| Warranty Deed | $251,000 | Burnt Store T&E Llc | |
| Interfamily Deed Transfer | -- | Attorney | |
| Trustee Deed | $250,000 | R & R Title Services | |
| Warranty Deed | -- | -- |
Mortgage History
| Date | Status | Loan Amount | Loan Type |
|---|---|---|---|
| Open | $101,000 | New Conventional | |
| Previous Owner | $202,500 | VA | |
| Previous Owner | $30,000 | Credit Line Revolving | |
| Previous Owner | $20,000 | Credit Line Revolving | |
| Previous Owner | $54,500 | New Conventional |
Property History
| Date | Event | Price | Change | Sq Ft Price |
|---|---|---|---|---|
| 05/27/2025 05/27/25 | For Sale | $349,000 | +39.0% | $192 / Sq Ft |
| 07/31/2019 07/31/19 | Sold | $251,000 | -1.6% | $136 / Sq Ft |
| 06/27/2019 06/27/19 | Pending | -- | -- | -- |
| 05/22/2019 05/22/19 | Price Changed | $255,000 | -5.6% | $138 / Sq Ft |
| 03/13/2019 03/13/19 | Price Changed | $270,000 | -1.8% | $147 / Sq Ft |
| 02/28/2019 02/28/19 | For Sale | $275,000 | +10.0% | $149 / Sq Ft |
| 08/17/2018 08/17/18 | Off Market | $250,000 | -- | -- |
| 08/29/2017 08/29/17 | Sold | $250,000 | -3.8% | $136 / Sq Ft |
| 08/01/2017 08/01/17 | Pending | -- | -- | -- |
| 07/07/2017 07/07/17 | For Sale | $260,000 | -- | $141 / Sq Ft |
Tax History Compared to Growth
Tax History
| Year | Tax Paid | Tax Assessment Tax Assessment Total Assessment is a certain percentage of the fair market value that is determined by local assessors to be the total taxable value of land and additions on the property. | Land | Improvement |
|---|---|---|---|---|
| 2024 | $4,076 | $244,114 | -- | -- |
| 2023 | $4,076 | $236,995 | $0 | $0 |
| 2022 | $4,051 | $231,476 | $0 | $0 |
| 2021 | $4,039 | $224,734 | $18,700 | $206,034 |
| 2020 | $3,831 | $224,184 | $17,000 | $207,184 |
| 2019 | $3,332 | $207,012 | $19,975 | $187,037 |
| 2018 | $3,281 | $213,726 | $19,975 | $193,751 |
| 2017 | $1,919 | $129,382 | $0 | $0 |
| 2016 | $1,904 | $126,721 | $0 | $0 |
| 2015 | $1,888 | $125,840 | $0 | $0 |
| 2014 | $1,875 | $124,841 | $0 | $0 |
Agents Affiliated with this Home
-
Kevin Hanley

Seller's Agent in 2025
Kevin Hanley
KELLER WILLIAMS ISLAND LIFE REAL ESTATE
(941) 223-4759
3 in this area
262 Total Sales
-
Jerry Hayes

Seller's Agent in 2019
Jerry Hayes
RE/MAX
(941) 456-1155
15 in this area
628 Total Sales
-
Bill Raguse
B
Buyer's Agent in 2019
Bill Raguse
KELLER WILLIAMS ISLAND LIFE REAL ESTATE
(317) 716-4143
1 in this area
4 Total Sales
-
Amy Futch

Buyer's Agent in 2017
Amy Futch
RE/MAX
(941) 716-0631
4 in this area
135 Total Sales
Map
Source: Stellar MLS
MLS Number: D5919307
APN: 412014177002
- 448 Rotonda Cir
- 437 Rotonda Cir
- 451 Boundary Blvd
- 449 Boundary Blvd
- 431 Rotonda Cir
- 429 Rotonda Cir
- 25 Clubhouse Place
- 471 Boundary Blvd
- 3 Pinehurst Ct
- 5 Pinehurst Ct
- 11 Pinehurst Ct
- 418 Rotonda Cir
- 417 Rotonda Cir
- 6 Fairway Rd
- 419 Boundary Blvd
- 16 Fairway Rd
- 415 Boundary Blvd
- 234 Cougar Way
- 475 Rotonda Cir
- 413 Boundary Blvd
