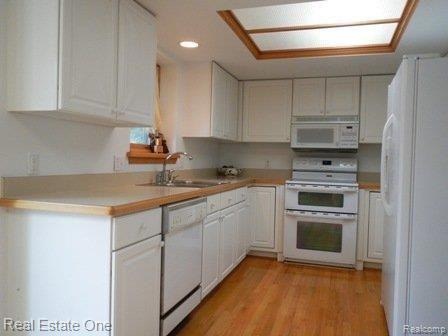
447 Sommerset Ct Ann Arbor, MI 48103
Highlights
- Cape Cod Architecture
- Deck
- Porch
- Haisley Elementary School Rated A
- 2 Car Direct Access Garage
- Patio
About This Home
As of November 2013SOUGHT AFTER SOMMERSET POINTE DETACHED CONTEMPORARY CAPE COD THAT IS LOCATED ONLY 3 MILES FROM DOWNTOWN ANN ARBOR.FEATURES: BRAND NEW ROOF(2013),BEAUTIFUL FRONT OAK DOOR/TRIM AND STAIRCASE, BRIGHT MODERN KITCHEN, FRENCH DOORS TO A BRAND NEW DECK, SKYLIGHTS, CONVENIENT UPSTAIRS LAUNDRY, PRISTINE BASEMENT W/EGRESS WINDOW AND B-DRY SYSTEM, CATHEDRAL CEILINGS & CUSTOMIZED CLOSETS W/LOCKABLE JEWELRY DRAWERS. LOW TWP TAXES & PARK/RIDE TO U OF M IS .6 MILES.
Last Agent to Sell the Property
Real Estate One-Northville License #6501326627 Listed on: 09/13/2013

Last Buyer's Agent
Julie Fitzpatrick
Preferred, Realtors® Ltd License #RCO-6501259917
Home Details
Home Type
- Single Family
Est. Annual Taxes
Year Built
- Built in 1994
Lot Details
- Lot Dimensions are 47x47x94x94
- Property fronts a private road
HOA Fees
- $135 Monthly HOA Fees
Home Design
- Cape Cod Architecture
Interior Spaces
- 1,905 Sq Ft Home
- 2-Story Property
- Ceiling Fan
- Gas Fireplace
- Family Room with Fireplace
- Partially Finished Basement
- Natural lighting in basement
- Security System Owned
Kitchen
- <<microwave>>
- Dishwasher
- Disposal
Bedrooms and Bathrooms
- 3 Bedrooms
Laundry
- Dryer
- Washer
Parking
- 2 Car Direct Access Garage
- Garage Door Opener
Outdoor Features
- Deck
- Patio
- Exterior Lighting
- Porch
Utilities
- Forced Air Heating and Cooling System
- Heating System Uses Natural Gas
- Natural Gas Water Heater
- Cable TV Available
Community Details
- Sommerset Pointe Condo Subdivision
Listing and Financial Details
- Assessor Parcel Number H00827270001
Ownership History
Purchase Details
Home Financials for this Owner
Home Financials are based on the most recent Mortgage that was taken out on this home.Purchase Details
Home Financials for this Owner
Home Financials are based on the most recent Mortgage that was taken out on this home.Purchase Details
Home Financials for this Owner
Home Financials are based on the most recent Mortgage that was taken out on this home.Similar Home in Ann Arbor, MI
Home Values in the Area
Average Home Value in this Area
Purchase History
| Date | Type | Sale Price | Title Company |
|---|---|---|---|
| Warranty Deed | $199,500 | Capital Title Insurance Agen | |
| Warranty Deed | $193,600 | Multiple | |
| Deed | -- | -- |
Mortgage History
| Date | Status | Loan Amount | Loan Type |
|---|---|---|---|
| Open | $156,500 | New Conventional | |
| Closed | $100,000 | Commercial | |
| Closed | $164,000 | New Conventional | |
| Closed | $149,500 | New Conventional | |
| Previous Owner | $190,093 | FHA | |
| Previous Owner | $80,000 | New Conventional |
Property History
| Date | Event | Price | Change | Sq Ft Price |
|---|---|---|---|---|
| 11/21/2013 11/21/13 | Sold | $199,500 | -5.0% | $105 / Sq Ft |
| 10/22/2013 10/22/13 | Pending | -- | -- | -- |
| 09/13/2013 09/13/13 | For Sale | $210,000 | +8.5% | $110 / Sq Ft |
| 06/11/2012 06/11/12 | Sold | $193,600 | -5.6% | $92 / Sq Ft |
| 04/05/2012 04/05/12 | Pending | -- | -- | -- |
| 03/26/2012 03/26/12 | For Sale | $205,000 | -- | $97 / Sq Ft |
Tax History Compared to Growth
Tax History
| Year | Tax Paid | Tax Assessment Tax Assessment Total Assessment is a certain percentage of the fair market value that is determined by local assessors to be the total taxable value of land and additions on the property. | Land | Improvement |
|---|---|---|---|---|
| 2025 | -- | $214,900 | $0 | $0 |
| 2024 | $3,872 | $227,300 | $0 | $0 |
| 2023 | $3,720 | $213,600 | $0 | $0 |
| 2022 | $5,226 | $175,900 | $0 | $0 |
| 2021 | $4,970 | $172,100 | $0 | $0 |
| 2020 | $5,088 | $166,300 | $0 | $0 |
| 2019 | $4,702 | $163,600 | $163,600 | $0 |
| 2018 | $4,579 | $156,700 | $0 | $0 |
| 2017 | $4,420 | $138,700 | $0 | $0 |
| 2016 | $3,093 | $121,600 | $0 | $0 |
| 2015 | -- | $122,529 | $0 | $0 |
| 2014 | -- | $119,000 | $0 | $0 |
| 2013 | -- | $119,000 | $0 | $0 |
Agents Affiliated with this Home
-
Michael Wabeke

Seller's Agent in 2013
Michael Wabeke
Real Estate One
(248) 348-6430
5 Total Sales
-
J
Buyer's Agent in 2013
Julie Fitzpatrick
Preferred, Realtors® Ltd
-
J
Seller's Agent in 2012
Jeri Sawall
The Charles Reinhart Company
-
N
Buyer's Agent in 2012
No Member
Non Member Sales
Map
Source: Realcomp
MLS Number: 213094559
APN: 08-27-270-001
- 5717 Villa France Ave Unit 78
- 5614 Gallery Park Dr Unit 32
- 5992 Cedar Ridge Dr
- 4964 Gullane Dr
- 4870 Lytham Ln
- 5097 Jackson Rd
- 343 Honey Tree Way Unit 156
- 52 Myrtle Ave
- 6088 N Trailwoods Dr
- 331 Honey Tree Way
- 6096 N Trailwoods Dr
- 998 Eagle Ave Unit 32
- 286 Silver Oak St
- 6217 S Trailwoods Dr
- 6128 N Trailwoods Dr
- 6144 N Trailwoods Dr
- 6167 N Trailwoods Dr
- 4981 W Liberty Rd
- 406 Pineway Dr
- 6337 S Trailwoods Dr
