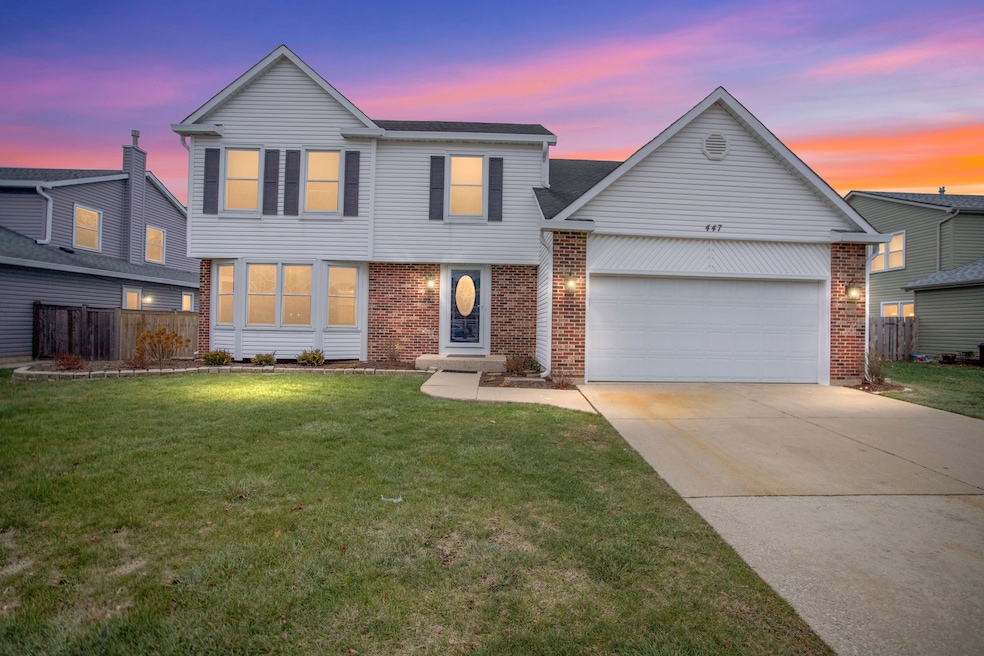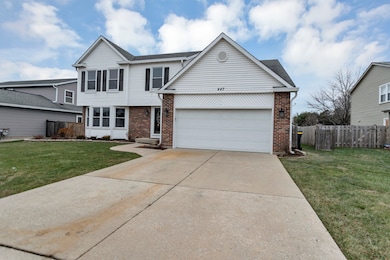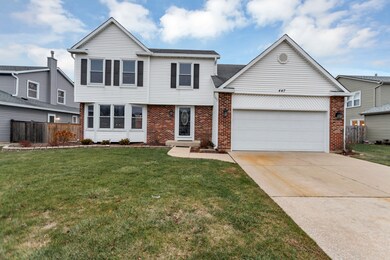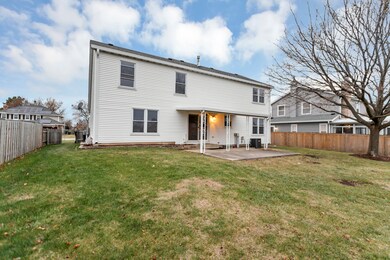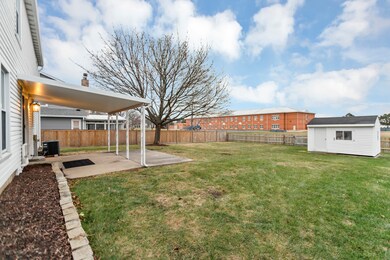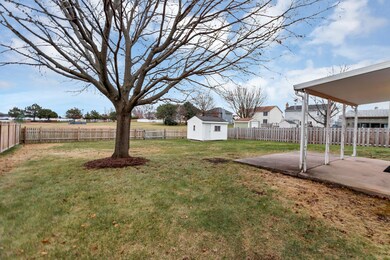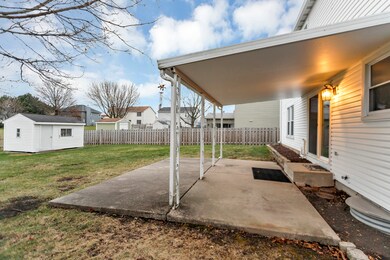
447 Stonewood Cir Carol Stream, IL 60188
Highlights
- Colonial Architecture
- 2 Car Attached Garage
- Living Room
- Cloverdale Elementary School Rated A-
- Patio
- Laundry Room
About This Home
As of February 2025The total home-Freshly painted interior-42-inch kitchen cabinets, quartz countertops stainless steel appliances new carpeting finished basement completely updated-Spacious 4 bedrooms 2.5 baths -fenced yard backs to school. Hurry for this one...
Last Agent to Sell the Property
Affordable Real Estate, Inc. License #471004232 Listed on: 12/20/2024
Home Details
Home Type
- Single Family
Est. Annual Taxes
- $9,284
Year Built
- Built in 1987
Lot Details
- Lot Dimensions are 131x66x131x66
Parking
- 2 Car Attached Garage
- Garage Door Opener
- Driveway
- Parking Included in Price
Home Design
- Colonial Architecture
- Asphalt Roof
- Vinyl Siding
- Concrete Perimeter Foundation
Interior Spaces
- 2,771 Sq Ft Home
- 2-Story Property
- Family Room
- Living Room
- Dining Room
- Finished Basement
- Basement Fills Entire Space Under The House
- Laundry Room
Flooring
- Carpet
- Laminate
Bedrooms and Bathrooms
- 4 Bedrooms
- 4 Potential Bedrooms
Outdoor Features
- Patio
- Shed
Schools
- Cloverdale Elementary School
- Stratford Middle School
- Glenbard North High School
Utilities
- Central Air
- Heating System Uses Natural Gas
Ownership History
Purchase Details
Home Financials for this Owner
Home Financials are based on the most recent Mortgage that was taken out on this home.Purchase Details
Purchase Details
Purchase Details
Home Financials for this Owner
Home Financials are based on the most recent Mortgage that was taken out on this home.Similar Homes in Carol Stream, IL
Home Values in the Area
Average Home Value in this Area
Purchase History
| Date | Type | Sale Price | Title Company |
|---|---|---|---|
| Warranty Deed | $485,000 | None Listed On Document | |
| Deed | $350,000 | Chicago Title Company | |
| Quit Claim Deed | -- | None Listed On Document | |
| Joint Tenancy Deed | $211,000 | -- |
Mortgage History
| Date | Status | Loan Amount | Loan Type |
|---|---|---|---|
| Open | $470,450 | New Conventional | |
| Previous Owner | $211,500 | New Conventional | |
| Previous Owner | $30,000 | Unknown | |
| Previous Owner | $268,800 | Unknown | |
| Previous Owner | $217,500 | Unknown | |
| Previous Owner | $67,500 | Credit Line Revolving | |
| Previous Owner | $25,000 | Credit Line Revolving | |
| Previous Owner | $193,400 | Unknown | |
| Previous Owner | $189,810 | No Value Available |
Property History
| Date | Event | Price | Change | Sq Ft Price |
|---|---|---|---|---|
| 02/28/2025 02/28/25 | Sold | $485,000 | -3.0% | $175 / Sq Ft |
| 01/26/2025 01/26/25 | Pending | -- | -- | -- |
| 01/18/2025 01/18/25 | For Sale | $499,900 | 0.0% | $180 / Sq Ft |
| 01/12/2025 01/12/25 | Pending | -- | -- | -- |
| 12/20/2024 12/20/24 | For Sale | $499,900 | -- | $180 / Sq Ft |
Tax History Compared to Growth
Tax History
| Year | Tax Paid | Tax Assessment Tax Assessment Total Assessment is a certain percentage of the fair market value that is determined by local assessors to be the total taxable value of land and additions on the property. | Land | Improvement |
|---|---|---|---|---|
| 2023 | $9,284 | $119,910 | $30,750 | $89,160 |
| 2022 | $9,325 | $112,080 | $29,490 | $82,590 |
| 2021 | $8,870 | $106,490 | $28,020 | $78,470 |
| 2020 | $8,714 | $103,900 | $27,340 | $76,560 |
| 2019 | $8,365 | $99,840 | $26,270 | $73,570 |
| 2018 | $7,999 | $97,100 | $25,580 | $71,520 |
| 2017 | $7,528 | $90,000 | $23,710 | $66,290 |
| 2016 | $7,583 | $83,290 | $21,940 | $61,350 |
| 2015 | $7,412 | $77,720 | $20,470 | $57,250 |
| 2014 | $7,549 | $77,720 | $20,470 | $57,250 |
| 2013 | $7,589 | $80,380 | $21,170 | $59,210 |
Agents Affiliated with this Home
-
Jim Lewinski
J
Seller's Agent in 2025
Jim Lewinski
Affordable Real Estate, Inc.
(630) 330-3701
3 in this area
60 Total Sales
-
Omair Baig
O
Buyer's Agent in 2025
Omair Baig
Chicagoland Brokers Inc.
(585) 286-0001
7 in this area
77 Total Sales
Map
Source: Midwest Real Estate Data (MRED)
MLS Number: 12259157
APN: 02-19-401-005
- 1277 Donegal Ct Unit 112
- 454 Kilkenny Ct Unit 88
- 1149 Bradbury Cir
- 525 Burke Dr
- 375 Hunter Dr
- 1034 Idaho St
- 26W241 Lies Rd
- 611 Kingsbridge Dr Unit 10A
- 1325 Dory Cir S
- 926 Navajo St
- 1119 Orangery Ct
- 1380 Merrimac Ln N
- 1390 Merrimac Ln N
- 3724 Monitor Dr
- 747 Warwick Ct Unit 7
- 828 Huron Ct
- 288 Old Gary Ave
- 500 Muscovy Ln
- 129 W Elk Trail Unit 329
- 134 Klein Creek Ct Unit 4D
