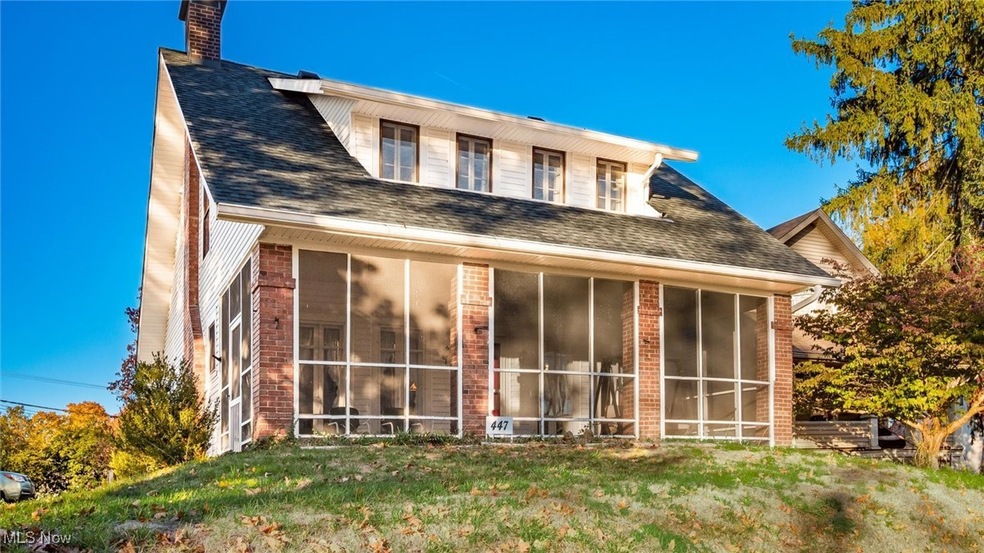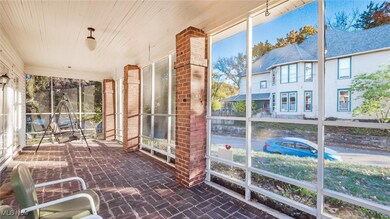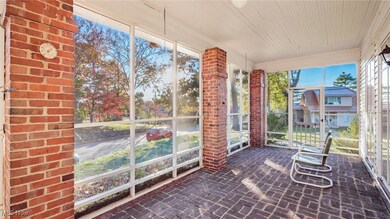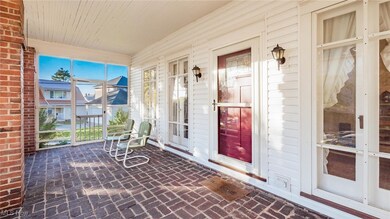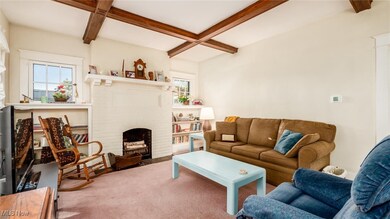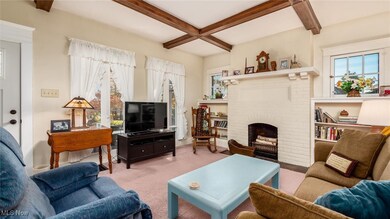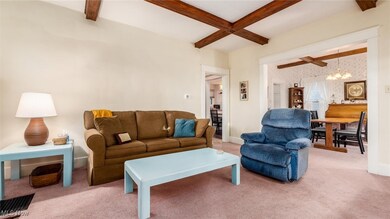
447 Sunkel Ave Zanesville, OH 43701
Highlights
- Deck
- No HOA
- Forced Air Heating and Cooling System
- Traditional Architecture
- Enclosed patio or porch
- 1-minute walk to Westview Community Park
About This Home
As of April 2025Welcome to your dream home! This property boasts 3-4 bedrooms, (2 extremely spacious). Step onto the inviting enclosed front porch, perfect for relaxing with a morning coffee or evening chat. Nestled in a desired location, this home combines classic appeal with a lot of charm. The beamed ceilings in the living and formal dining room are a focal point for sure! Ornamental fireplace with built ins on each side. With some small touches, this home could be the home you have been looking for!! Large kitchen with breakfast island.
Last Agent to Sell the Property
Lepi & Associates Brokerage Email: 740-455-3730 blepi@lepirealestate.com License #2003013854 Listed on: 10/25/2024

Home Details
Home Type
- Single Family
Est. Annual Taxes
- $1,282
Year Built
- Built in 1935
Lot Details
- 9,148 Sq Ft Lot
Parking
- 1 Car Garage
- Driveway
Home Design
- Traditional Architecture
- Fiberglass Roof
- Asphalt Roof
- Vinyl Siding
Interior Spaces
- 1,680 Sq Ft Home
- 2-Story Property
- Decorative Fireplace
Kitchen
- Range<<rangeHoodToken>>
- Dishwasher
Bedrooms and Bathrooms
- 3 Bedrooms | 1 Main Level Bedroom
- 1.5 Bathrooms
Laundry
- Dryer
- Washer
Basement
- Basement Fills Entire Space Under The House
- Laundry in Basement
Outdoor Features
- Deck
- Enclosed patio or porch
Utilities
- Forced Air Heating and Cooling System
- Heating System Uses Gas
Community Details
- No Home Owners Association
Listing and Financial Details
- Assessor Parcel Number 85-26-04-18-000
Ownership History
Purchase Details
Home Financials for this Owner
Home Financials are based on the most recent Mortgage that was taken out on this home.Purchase Details
Home Financials for this Owner
Home Financials are based on the most recent Mortgage that was taken out on this home.Purchase Details
Similar Homes in Zanesville, OH
Home Values in the Area
Average Home Value in this Area
Purchase History
| Date | Type | Sale Price | Title Company |
|---|---|---|---|
| Warranty Deed | $225,000 | Northwest Title | |
| Warranty Deed | $225,000 | Northwest Title | |
| Warranty Deed | $211,000 | Northwest Title | |
| Warranty Deed | $211,000 | Northwest Title | |
| Interfamily Deed Transfer | -- | Attorney |
Mortgage History
| Date | Status | Loan Amount | Loan Type |
|---|---|---|---|
| Open | $202,477 | New Conventional | |
| Closed | $202,477 | New Conventional | |
| Previous Owner | $207,178 | FHA | |
| Previous Owner | $20,000 | Credit Line Revolving |
Property History
| Date | Event | Price | Change | Sq Ft Price |
|---|---|---|---|---|
| 04/11/2025 04/11/25 | Sold | $225,000 | 0.0% | $134 / Sq Ft |
| 03/03/2025 03/03/25 | Pending | -- | -- | -- |
| 03/03/2025 03/03/25 | For Sale | $225,000 | +6.6% | $134 / Sq Ft |
| 11/27/2024 11/27/24 | Sold | $211,000 | +8.2% | $126 / Sq Ft |
| 10/26/2024 10/26/24 | Pending | -- | -- | -- |
| 10/25/2024 10/25/24 | For Sale | $195,000 | -- | $116 / Sq Ft |
Tax History Compared to Growth
Tax History
| Year | Tax Paid | Tax Assessment Tax Assessment Total Assessment is a certain percentage of the fair market value that is determined by local assessors to be the total taxable value of land and additions on the property. | Land | Improvement |
|---|---|---|---|---|
| 2024 | $1,642 | $55,055 | $6,580 | $48,475 |
| 2023 | $928 | $33,075 | $5,495 | $27,580 |
| 2022 | $932 | $33,110 | $5,530 | $27,580 |
| 2021 | $782 | $29,400 | $2,940 | $26,460 |
| 2020 | $134 | $26,705 | $2,660 | $24,045 |
| 2019 | $698 | $26,705 | $2,660 | $24,045 |
| 2018 | $1,013 | $26,705 | $2,660 | $24,045 |
| 2017 | $960 | $23,450 | $2,660 | $20,790 |
| 2016 | $974 | $23,450 | $2,660 | $20,790 |
| 2015 | $976 | $23,450 | $2,660 | $20,790 |
| 2013 | $1,086 | $23,450 | $2,660 | $20,790 |
Agents Affiliated with this Home
-
N
Seller's Agent in 2025
Non-Member Non-Member
Non-Member
-
Erika Adornetto
E
Buyer's Agent in 2025
Erika Adornetto
Lepi & Associates
(740) 624-3823
5 in this area
14 Total Sales
-
Katrina Cornell

Seller's Agent in 2024
Katrina Cornell
Lepi & Associates
(740) 819-7260
62 in this area
136 Total Sales
-
Dylan Parry

Buyer's Agent in 2024
Dylan Parry
Lepi & Associates
(740) 584-2287
35 in this area
88 Total Sales
Map
Source: MLS Now
MLS Number: 5080509
APN: 85-26-04-18-000
- 526 Brookover Ave
- 1962 Norwood Blvd
- 418 Kinzel Ave
- 1921 Maple Ave
- 625 Taylor St
- 528 Richmond Ave
- 357 Mcconnell Ave
- 1664 Linden Ave
- 324 Mcconnell Ave
- 626 Saint Louis Ave
- 2411 Bell St
- 836 Caldwell St
- 641 Fairmont Ave
- 1541 Linden Ave
- 644 Fairmont Ave
- 850 Taylor St
- 753 Leonard Ave
- 1421 Central Ave
- 1516 Myrtle Ave
- 1939 Blue Ave
