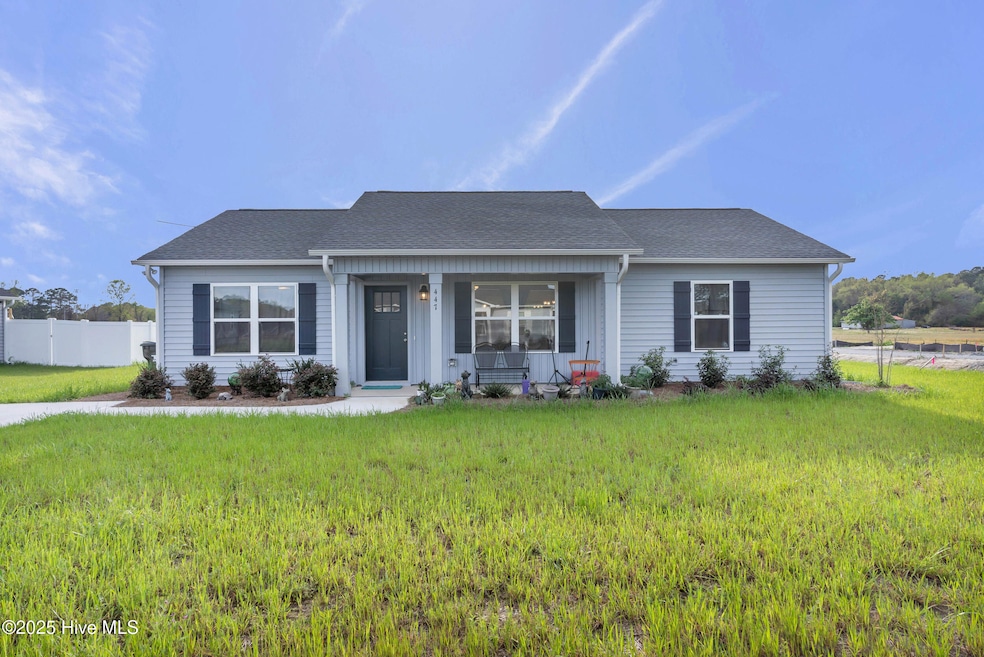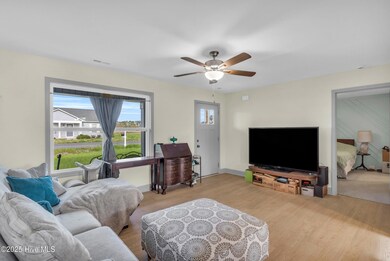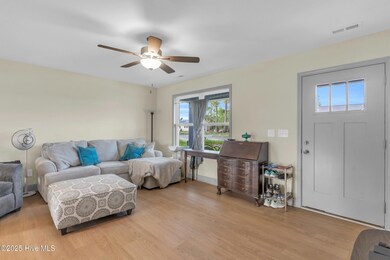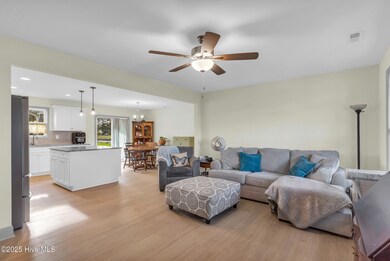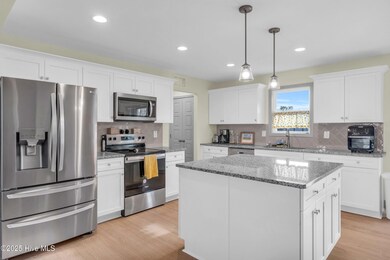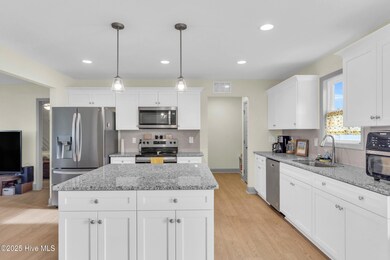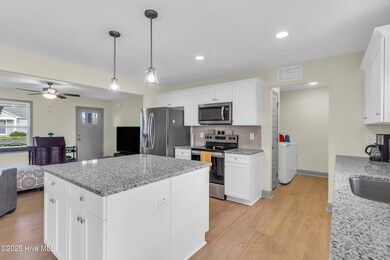
447 Wade St Warsaw, NC 28398
Highlights
- No HOA
- Laundry Room
- Kitchen Island
- Covered patio or porch
- Shed
- Luxury Vinyl Plank Tile Flooring
About This Home
As of May 2025Welcome home to this stunning new ranch-style residence, offering nearly 1,300 sq. ft. of thoughtfully designed living space. Nestled at the end of a peaceful street, this 3-bedroom, 2-bathroom home boasts stylish blonde oak LVP flooring in the main living areas and an open-concept layout perfect for modern living. The kitchen is a chef's dream, featuring a spacious island with granite countertops, soft-close cabinets, and a walk-in pantry for ample storage. The primary suite is a retreat of its own, complete with dual granite vanities, a glass-enclosed ceramic tile shower, abundant storage, and a semi-custom closet. Additional highlights include a dedicated laundry room with a hall tree for extra organization, a covered back patio perfect for relaxing outdoors, and a brand-new huge shed with two lofts for endless storage possibilities. Enjoy the tranquility of this beautiful setting while still being conveniently located--just 3.5 miles to I-40 and 5.3 miles to the Country Squire Winery & Restaurant. Whether sipping coffee on the front porch at sunrise or unwinding on the back patio at sunset, this home offers the perfect blend of comfort, style, and convenience.
Last Agent to Sell the Property
Uncharted Realty Group
Keller Williams Innovate-Wilmington Listed on: 04/02/2025

Home Details
Home Type
- Single Family
Year Built
- Built in 2024
Lot Details
- 0.31 Acre Lot
- Level Lot
Parking
- Driveway
Home Design
- Slab Foundation
- Wood Frame Construction
- Shingle Roof
- Vinyl Siding
- Stick Built Home
Interior Spaces
- 1,295 Sq Ft Home
- 1-Story Property
- Combination Dining and Living Room
- Attic Fan
Kitchen
- Range
- Dishwasher
- Kitchen Island
Flooring
- Carpet
- Luxury Vinyl Plank Tile
Bedrooms and Bathrooms
- 3 Bedrooms
- 2 Full Bathrooms
- Walk-in Shower
Laundry
- Laundry Room
- Dryer
- Washer
Outdoor Features
- Covered patio or porch
- Shed
Schools
- Warsaw Elementary And Middle School
- James Kenan High School
Utilities
- Forced Air Heating System
- Electric Water Heater
Community Details
- No Home Owners Association
- Wade Street Subdivision
Listing and Financial Details
- Tax Lot 1
- Assessor Parcel Number 247500394138
Similar Homes in Warsaw, NC
Home Values in the Area
Average Home Value in this Area
Property History
| Date | Event | Price | Change | Sq Ft Price |
|---|---|---|---|---|
| 05/22/2025 05/22/25 | Sold | $207,000 | -4.6% | $160 / Sq Ft |
| 04/20/2025 04/20/25 | Pending | -- | -- | -- |
| 04/02/2025 04/02/25 | For Sale | $217,000 | +8.5% | $168 / Sq Ft |
| 10/18/2024 10/18/24 | Sold | $200,000 | 0.0% | $154 / Sq Ft |
| 09/25/2024 09/25/24 | Pending | -- | -- | -- |
| 09/25/2024 09/25/24 | For Sale | $200,000 | -- | $154 / Sq Ft |
Tax History Compared to Growth
Agents Affiliated with this Home
-
U
Seller's Agent in 2025
Uncharted Realty Group
Keller Williams Innovate-Wilmington
-
Thomas Owen

Buyer's Agent in 2025
Thomas Owen
West Agency LLC
(910) 366-7205
11 in this area
23 Total Sales
-
Ashley Braswell
A
Seller's Agent in 2024
Ashley Braswell
Braswell Realty
(919) 345-8828
6 in this area
234 Total Sales
-
N
Buyer's Agent in 2024
Non Member
Non Member Office
Map
Source: Hive MLS
MLS Number: 100498369
- 315 E Hill St
- 512 N Pine St
- 853 N Pine St
- 890 N Pine St
- 159 Meadowbrook Ln
- 01-1907
- 605 Forrest Rd
- Lot 85 S Center St
- 710 W Wards Bridge Rd
- 307 S Front St
- 707 Curtis Rd
- 607 Curtis Rd
- 527 W College St
- 425 W Bay St
- Lot 32 S Cross St
- 609 W College St
- 0 Revelle Rd
- 302 Grove Creek
- 300 Grove Creek
- 300 Fox Ridge Rd
