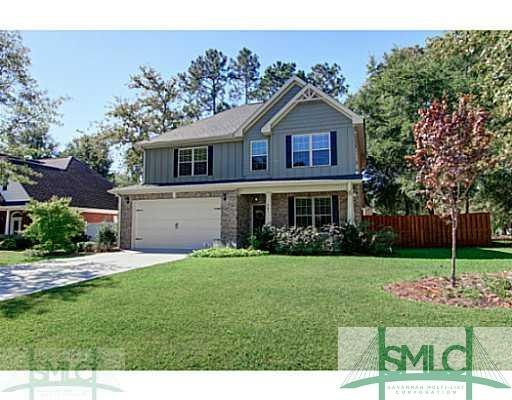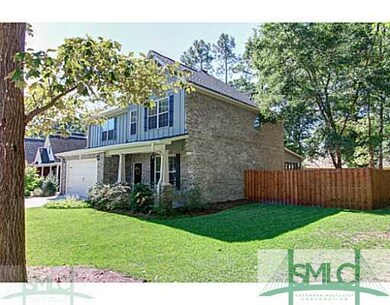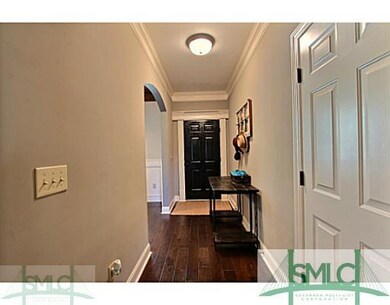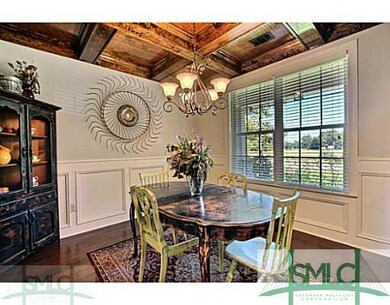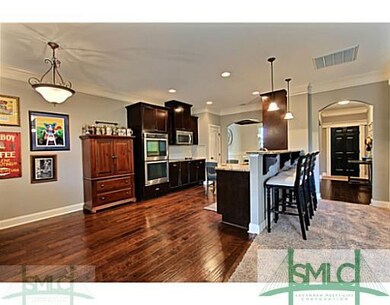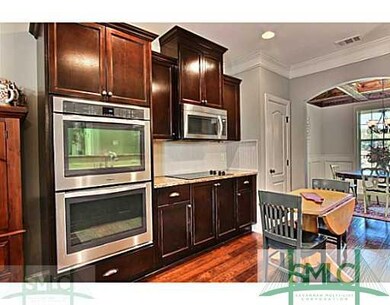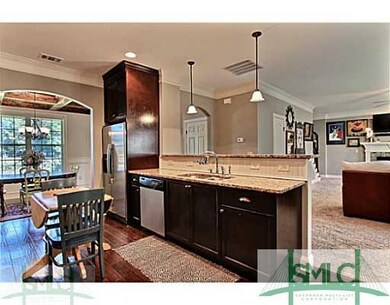
447 Walthour Dr Rincon, GA 31326
Highlights
- Golf Course Community
- Primary Bedroom Suite
- Wooded Lot
- Blandford Elementary School Rated A-
- Clubhouse
- Traditional Architecture
About This Home
As of August 2025Beautiful Brick Home with Golf Course Views in Lost Plantation, with all of the Bells & Whistles! Private, Fenced Back Yard, Screened-in Porch, Double Ovens, Stainless Appliances, Granite, Fireplace, Built-ins, Coffered Ceilings in Dining Room, Hardwood, Tiled Shower in MasterBath. Amenity Packed
Last Agent to Sell the Property
Compass Georgia, LLC License #328637 Listed on: 10/27/2014

Home Details
Home Type
- Single Family
Est. Annual Taxes
- $4,060
Year Built
- Built in 2013
Lot Details
- 8,712 Sq Ft Lot
- Fenced Yard
- Interior Lot
- Sprinkler System
- Wooded Lot
Home Design
- Traditional Architecture
- Brick Exterior Construction
- Slab Foundation
- Asphalt Roof
Interior Spaces
- 2,281 Sq Ft Home
- 2-Story Property
- Recessed Lighting
- Ventless Fireplace
- Double Pane Windows
- Living Room with Fireplace
- Screened Porch
- Pull Down Stairs to Attic
Kitchen
- Breakfast Area or Nook
- Breakfast Bar
- Double Oven
- Cooktop
- Microwave
- Plumbed For Ice Maker
- Dishwasher
Flooring
- Wood
- Carpet
- Tile
Bedrooms and Bathrooms
- 4 Bedrooms
- Primary Bedroom Upstairs
- Primary Bedroom Suite
- Dual Vanity Sinks in Primary Bathroom
- Separate Shower
Laundry
- Laundry Room
- Washer and Dryer Hookup
Parking
- 2 Car Attached Garage
- Automatic Garage Door Opener
Schools
- Blandford Elementary School
- Ebenezer Middle School
- Effingham High School
Utilities
- Central Air
- Heat Pump System
- Electric Water Heater
- Cable TV Available
Listing and Financial Details
- Assessor Parcel Number R2460711AOO
Community Details
Amenities
- Clubhouse
Recreation
- Golf Course Community
- Tennis Courts
- Community Playground
- Community Pool
Ownership History
Purchase Details
Home Financials for this Owner
Home Financials are based on the most recent Mortgage that was taken out on this home.Purchase Details
Home Financials for this Owner
Home Financials are based on the most recent Mortgage that was taken out on this home.Purchase Details
Home Financials for this Owner
Home Financials are based on the most recent Mortgage that was taken out on this home.Purchase Details
Home Financials for this Owner
Home Financials are based on the most recent Mortgage that was taken out on this home.Purchase Details
Purchase Details
Similar Homes in Rincon, GA
Home Values in the Area
Average Home Value in this Area
Purchase History
| Date | Type | Sale Price | Title Company |
|---|---|---|---|
| Warranty Deed | $334,000 | -- | |
| Warranty Deed | $245,000 | -- | |
| Warranty Deed | $215,000 | -- | |
| Warranty Deed | $170,000 | -- | |
| Warranty Deed | $35,000 | -- | |
| Deed | $50,000 | -- |
Mortgage History
| Date | Status | Loan Amount | Loan Type |
|---|---|---|---|
| Open | $327,950 | FHA | |
| Closed | $327,950 | FHA | |
| Previous Owner | $240,562 | FHA | |
| Previous Owner | $21,500 | VA | |
| Previous Owner | $173,469 | New Conventional | |
| Closed | $0 | New Conventional |
Property History
| Date | Event | Price | Change | Sq Ft Price |
|---|---|---|---|---|
| 08/01/2025 08/01/25 | Sold | $447,000 | 0.0% | $196 / Sq Ft |
| 06/05/2025 06/05/25 | Price Changed | $447,000 | -3.9% | $196 / Sq Ft |
| 05/30/2025 05/30/25 | Price Changed | $464,900 | -1.1% | $204 / Sq Ft |
| 05/17/2025 05/17/25 | For Sale | $469,900 | +40.7% | $206 / Sq Ft |
| 08/02/2021 08/02/21 | Sold | $334,000 | 0.0% | $146 / Sq Ft |
| 07/06/2021 07/06/21 | Pending | -- | -- | -- |
| 06/20/2021 06/20/21 | Price Changed | $334,000 | -1.7% | $146 / Sq Ft |
| 06/17/2021 06/17/21 | For Sale | $339,900 | +38.7% | $149 / Sq Ft |
| 05/31/2018 05/31/18 | Sold | $245,000 | -2.0% | $107 / Sq Ft |
| 04/20/2018 04/20/18 | Price Changed | $250,000 | -2.7% | $110 / Sq Ft |
| 04/20/2018 04/20/18 | Price Changed | $257,000 | -0.8% | $113 / Sq Ft |
| 04/13/2018 04/13/18 | Price Changed | $259,000 | -0.3% | $114 / Sq Ft |
| 04/07/2018 04/07/18 | Price Changed | $259,900 | 0.0% | $114 / Sq Ft |
| 04/03/2018 04/03/18 | For Sale | $260,000 | +20.9% | $114 / Sq Ft |
| 01/23/2015 01/23/15 | Sold | $215,000 | -4.4% | $94 / Sq Ft |
| 12/07/2014 12/07/14 | Pending | -- | -- | -- |
| 10/27/2014 10/27/14 | For Sale | $225,000 | -- | $99 / Sq Ft |
Tax History Compared to Growth
Tax History
| Year | Tax Paid | Tax Assessment Tax Assessment Total Assessment is a certain percentage of the fair market value that is determined by local assessors to be the total taxable value of land and additions on the property. | Land | Improvement |
|---|---|---|---|---|
| 2024 | $4,060 | $158,732 | $30,000 | $128,732 |
| 2023 | $3,739 | $153,375 | $30,000 | $123,375 |
| 2022 | $3,362 | $127,676 | $24,000 | $103,676 |
| 2021 | $2,968 | $110,957 | $16,000 | $94,957 |
| 2020 | $2,955 | $101,486 | $16,000 | $85,486 |
| 2019 | $2,808 | $105,712 | $16,000 | $89,712 |
| 2018 | $2,772 | $99,192 | $16,000 | $83,192 |
| 2017 | $2,814 | $99,192 | $16,000 | $83,192 |
| 2016 | $2,463 | $86,534 | $16,000 | $70,534 |
| 2015 | $1,877 | $91,945 | $14,000 | $77,945 |
| 2014 | $1,894 | $82,534 | $12,000 | $70,534 |
| 2013 | -- | $10,000 | $10,000 | $0 |
Agents Affiliated with this Home
-
Emily Dawson
E
Seller's Agent in 2025
Emily Dawson
Coldwell Banker Platinum Partners
(912) 242-6538
3 in this area
172 Total Sales
-
Matt Hill

Buyer's Agent in 2025
Matt Hill
Keller Williams Coastal Area P
(912) 459-5001
5 in this area
141 Total Sales
-
Harold Jackson

Seller's Agent in 2021
Harold Jackson
TFI Realty LLC
(912) 604-6263
7 in this area
81 Total Sales
-
Mark Gugliuzza

Seller's Agent in 2018
Mark Gugliuzza
Keller Williams Coastal Area P
(912) 604-0203
1 in this area
62 Total Sales
-
Carey Jones

Seller Co-Listing Agent in 2018
Carey Jones
Keller Williams Coastal Area P
(850) 276-9822
34 Total Sales
-
Tracie Tomlinson

Buyer's Agent in 2018
Tracie Tomlinson
McIntosh Realty Team LLC
(912) 660-4384
11 in this area
301 Total Sales
Map
Source: Savannah Multi-List Corporation
MLS Number: 129020
APN: R2460-00000-711-A00
- 202 Walthour Dr
- 211 Walthour Dr
- 305 Walthour Dr
- 306 Walthour Dr
- 409 Walthour Dr
- 2 Hickory Rd
- 411 Walthour Dr
- 315 Jessica Ln
- 507 Dresler Rd
- 107 Amber Dr
- 611 Dresler Rd
- 114 Stonewalk Dr
- 309 Layne Ave
- 107 Stonewalk Dr
- 413 Roberts Way
- 208 Pineland Dr
- 226 Oxford Cir
- 0 Magnolia Dr
- 136 Fraser Ln
- 125 Fraser Ln
