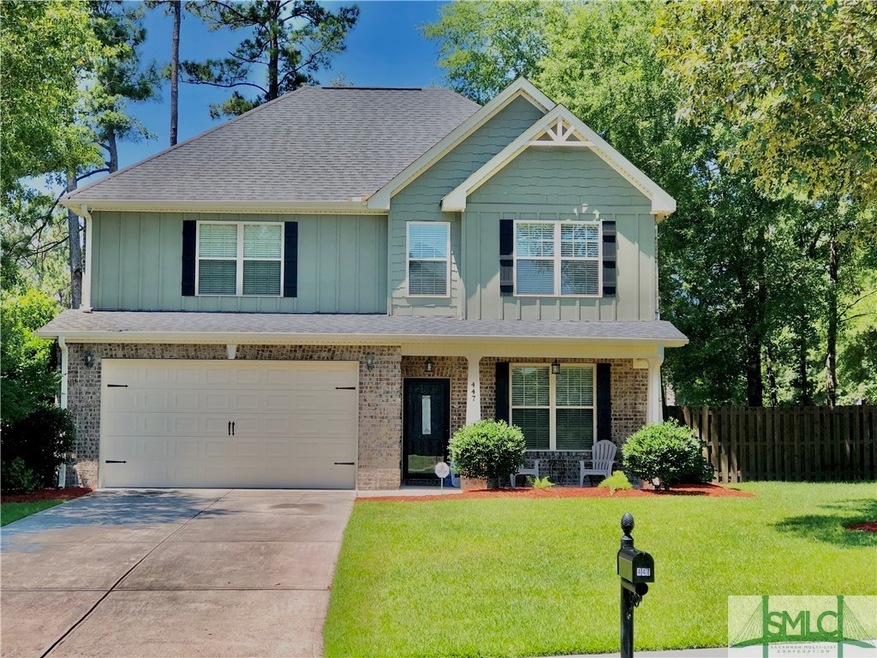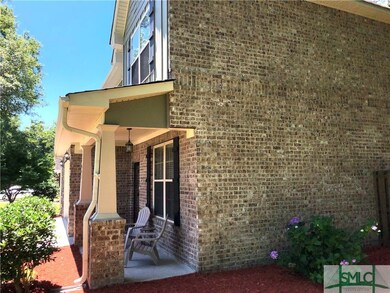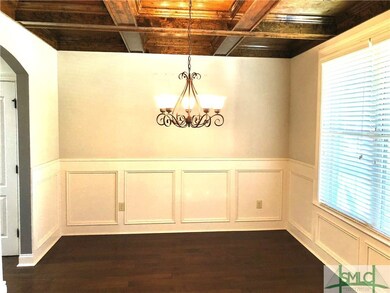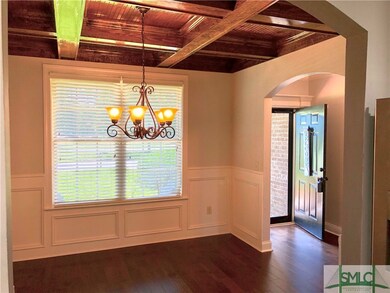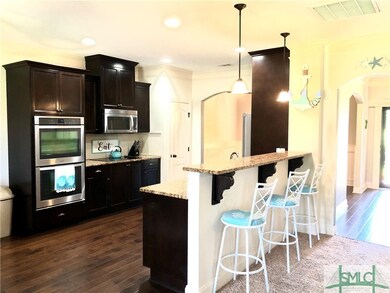
447 Walthour Dr Rincon, GA 31326
Highlights
- A-Frame Home
- Attached Garage
- Central Heating and Cooling System
- Blandford Elementary School Rated A-
- Laundry Room
About This Home
As of August 2025Beautiful All Brick Home with Golf Course Views situated 16th hole, with all of the Bells & Whistles! Private, Fenced Back Yard, Screened-in Porch, Double Ovens, Stainless Appliances, Granite, Fireplace, Built-ins, Coffered Ceilings in Dining Room, Hardwood, Oversized Master Suite and with Tiled Shower in MasterBath.
Home Details
Home Type
- Single Family
Est. Annual Taxes
- $2,955
Year Built
- Built in 2013
Lot Details
- 8,712 Sq Ft Lot
- Property is zoned MXU
HOA Fees
- $36 Monthly HOA Fees
Parking
- Attached Garage
Home Design
- A-Frame Home
- Brick Exterior Construction
Interior Spaces
- 2,281 Sq Ft Home
- 2-Story Property
- Laundry Room
Bedrooms and Bathrooms
- 4 Bedrooms
Utilities
- Central Heating and Cooling System
- Underground Utilities
- Electric Water Heater
Listing and Financial Details
- Tax Lot 711a
- Assessor Parcel Number R2460-00000-711-A00
Ownership History
Purchase Details
Home Financials for this Owner
Home Financials are based on the most recent Mortgage that was taken out on this home.Purchase Details
Home Financials for this Owner
Home Financials are based on the most recent Mortgage that was taken out on this home.Purchase Details
Home Financials for this Owner
Home Financials are based on the most recent Mortgage that was taken out on this home.Purchase Details
Home Financials for this Owner
Home Financials are based on the most recent Mortgage that was taken out on this home.Purchase Details
Purchase Details
Similar Homes in Rincon, GA
Home Values in the Area
Average Home Value in this Area
Purchase History
| Date | Type | Sale Price | Title Company |
|---|---|---|---|
| Warranty Deed | $334,000 | -- | |
| Warranty Deed | $245,000 | -- | |
| Warranty Deed | $215,000 | -- | |
| Warranty Deed | $170,000 | -- | |
| Warranty Deed | $35,000 | -- | |
| Deed | $50,000 | -- |
Mortgage History
| Date | Status | Loan Amount | Loan Type |
|---|---|---|---|
| Open | $327,950 | FHA | |
| Closed | $327,950 | FHA | |
| Previous Owner | $240,562 | FHA | |
| Previous Owner | $21,500 | VA | |
| Previous Owner | $173,469 | New Conventional | |
| Closed | $0 | New Conventional |
Property History
| Date | Event | Price | Change | Sq Ft Price |
|---|---|---|---|---|
| 08/01/2025 08/01/25 | Sold | $447,000 | 0.0% | $196 / Sq Ft |
| 06/05/2025 06/05/25 | Price Changed | $447,000 | -3.9% | $196 / Sq Ft |
| 05/30/2025 05/30/25 | Price Changed | $464,900 | -1.1% | $204 / Sq Ft |
| 05/17/2025 05/17/25 | For Sale | $469,900 | +40.7% | $206 / Sq Ft |
| 08/02/2021 08/02/21 | Sold | $334,000 | 0.0% | $146 / Sq Ft |
| 07/06/2021 07/06/21 | Pending | -- | -- | -- |
| 06/20/2021 06/20/21 | Price Changed | $334,000 | -1.7% | $146 / Sq Ft |
| 06/17/2021 06/17/21 | For Sale | $339,900 | +38.7% | $149 / Sq Ft |
| 05/31/2018 05/31/18 | Sold | $245,000 | -2.0% | $107 / Sq Ft |
| 04/20/2018 04/20/18 | Price Changed | $250,000 | -2.7% | $110 / Sq Ft |
| 04/20/2018 04/20/18 | Price Changed | $257,000 | -0.8% | $113 / Sq Ft |
| 04/13/2018 04/13/18 | Price Changed | $259,000 | -0.3% | $114 / Sq Ft |
| 04/07/2018 04/07/18 | Price Changed | $259,900 | 0.0% | $114 / Sq Ft |
| 04/03/2018 04/03/18 | For Sale | $260,000 | +20.9% | $114 / Sq Ft |
| 01/23/2015 01/23/15 | Sold | $215,000 | -4.4% | $94 / Sq Ft |
| 12/07/2014 12/07/14 | Pending | -- | -- | -- |
| 10/27/2014 10/27/14 | For Sale | $225,000 | -- | $99 / Sq Ft |
Tax History Compared to Growth
Tax History
| Year | Tax Paid | Tax Assessment Tax Assessment Total Assessment is a certain percentage of the fair market value that is determined by local assessors to be the total taxable value of land and additions on the property. | Land | Improvement |
|---|---|---|---|---|
| 2024 | $4,060 | $158,732 | $30,000 | $128,732 |
| 2023 | $3,739 | $153,375 | $30,000 | $123,375 |
| 2022 | $3,362 | $127,676 | $24,000 | $103,676 |
| 2021 | $2,968 | $110,957 | $16,000 | $94,957 |
| 2020 | $2,955 | $101,486 | $16,000 | $85,486 |
| 2019 | $2,808 | $105,712 | $16,000 | $89,712 |
| 2018 | $2,772 | $99,192 | $16,000 | $83,192 |
| 2017 | $2,814 | $99,192 | $16,000 | $83,192 |
| 2016 | $2,463 | $86,534 | $16,000 | $70,534 |
| 2015 | $1,877 | $91,945 | $14,000 | $77,945 |
| 2014 | $1,894 | $82,534 | $12,000 | $70,534 |
| 2013 | -- | $10,000 | $10,000 | $0 |
Agents Affiliated with this Home
-
E
Seller's Agent in 2025
Emily Dawson
Coldwell Banker Platinum Partners
(912) 242-6538
3 in this area
176 Total Sales
-

Buyer's Agent in 2025
Matt Hill
Keller Williams Coastal Area P
(912) 459-5001
5 in this area
140 Total Sales
-

Seller's Agent in 2021
Harold Jackson
TFI Realty LLC
(912) 604-6263
7 in this area
84 Total Sales
-

Seller's Agent in 2018
Mark Gugliuzza
Keller Williams Coastal Area P
(912) 604-0203
1 in this area
62 Total Sales
-

Seller Co-Listing Agent in 2018
Carey Jones
Keller Williams Coastal Area P
(850) 276-9822
35 Total Sales
-

Buyer's Agent in 2018
Tracie Tomlinson
McIntosh Realty Team LLC
(912) 660-4384
11 in this area
305 Total Sales
Map
Source: Savannah Multi-List Corporation
MLS Number: 251325
APN: R2460-00000-711-A00
- 305 Walthour Dr
- 306 Walthour Dr
- 409 Walthour Dr
- 2 Hickory Rd
- 315 Jessica Ln
- 106 Oxford Cir
- 000 Lake Side Dr
- 611 Dresler Rd
- 309 Layne Ave
- 107 Stonewalk Dr
- 413 Roberts Way
- 215 Quartz Dr
- 452 Keller Rd
- 208 Pineland Dr
- 0 Magnolia Dr
- 417 Keiffer Dr
- 225 Jasper Ln
- 132 Fraser Ln
- 202 Red Bluff Cir
- 125 Towne Park Dr
