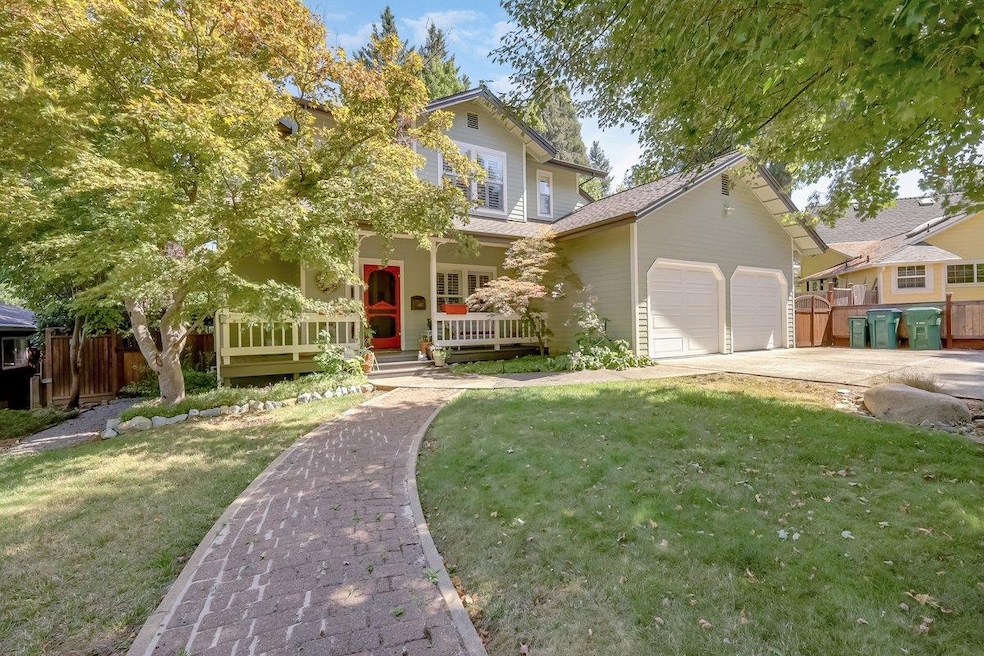447 Zion St Nevada City, CA 95959
Estimated payment $5,308/month
Highlights
- Deck
- Contemporary Architecture
- Granite Countertops
- Seven Hills Intermediate School Rated A-
- Wood Flooring
- Wine Refrigerator
About This Home
Location, location, location, this dream home is close to downtown Nevada City. As you walk in you will notice the beautiful hard wood floors. As you enter the expansive living room you will be in awe of all the built in cabinets and the built in large wine refrigerator. The dining room is spacious and built for entertaining. As you move into the kitchen you will see a beautiful stained glass window, lots of cabinets and a very high end Bertazzoni range. From there you can walk out and relax on your private deck and enjoy the outdoors. At the end of the day you can retreat to a well-appointed master suite. This house has it all and is a must see.
Home Details
Home Type
- Single Family
Est. Annual Taxes
- $6,210
Year Built
- Built in 1993
Lot Details
- 10,019 Sq Ft Lot
- Back Yard Fenced
- Front and Back Yard Sprinklers
- Property is zoned R1
Parking
- 2 Car Attached Garage
- Front Facing Garage
- Driveway
Home Design
- Contemporary Architecture
- Shingle Roof
- Composition Roof
- Concrete Perimeter Foundation
Interior Spaces
- 2,049 Sq Ft Home
- 2-Story Property
- Raised Hearth
- Gas Log Fireplace
- Stone Fireplace
- Living Room
- Formal Dining Room
- Carbon Monoxide Detectors
Kitchen
- Breakfast Area or Nook
- Built-In Gas Range
- Range Hood
- Microwave
- Ice Maker
- Dishwasher
- Wine Refrigerator
- Granite Countertops
Flooring
- Wood
- Carpet
- Tile
Bedrooms and Bathrooms
- 3 Bedrooms
- Primary Bedroom Upstairs
- Walk-In Closet
- Primary Bathroom is a Full Bathroom
- Granite Bathroom Countertops
- Secondary Bathroom Double Sinks
- Bathtub with Shower
- Separate Shower
Laundry
- Laundry Room
- Dryer
- Washer
- Sink Near Laundry
- 220 Volts In Laundry
Outdoor Features
- Deck
- Shed
- Front Porch
Utilities
- Central Heating
- Dual Heating Fuel
- 220 Volts in Kitchen
- Natural Gas Connected
- Water Heater
- High Speed Internet
- Cable TV Available
Community Details
- No Home Owners Association
- Building Fire Alarm
Listing and Financial Details
- Assessor Parcel Number 005-180-015-000
Map
Home Values in the Area
Average Home Value in this Area
Tax History
| Year | Tax Paid | Tax Assessment Tax Assessment Total Assessment is a certain percentage of the fair market value that is determined by local assessors to be the total taxable value of land and additions on the property. | Land | Improvement |
|---|---|---|---|---|
| 2025 | $6,210 | $606,106 | $232,338 | $373,768 |
| 2024 | $6,095 | $594,223 | $227,783 | $366,440 |
| 2023 | $6,095 | $582,572 | $223,317 | $359,255 |
| 2022 | $5,971 | $571,150 | $218,939 | $352,211 |
| 2021 | $5,818 | $559,952 | $214,647 | $345,305 |
| 2020 | $5,809 | $554,212 | $212,447 | $341,765 |
| 2019 | $5,691 | $543,346 | $208,282 | $335,064 |
| 2018 | $0 | $532,694 | $204,199 | $328,495 |
| 2017 | $5,475 | $522,251 | $200,196 | $322,055 |
| 2016 | $5,149 | $500,000 | $170,000 | $330,000 |
| 2015 | $4,298 | $417,000 | $142,000 | $275,000 |
| 2014 | $4,192 | $405,000 | $138,000 | $267,000 |
Property History
| Date | Event | Price | Change | Sq Ft Price |
|---|---|---|---|---|
| 09/10/2025 09/10/25 | For Sale | $899,000 | -- | $439 / Sq Ft |
Purchase History
| Date | Type | Sale Price | Title Company |
|---|---|---|---|
| Interfamily Deed Transfer | -- | Placer Title Company | |
| Interfamily Deed Transfer | -- | Placer Title Company | |
| Grant Deed | $452,000 | Placer Title Company | |
| Interfamily Deed Transfer | -- | -- | |
| Grant Deed | $450,000 | Inter County Title | |
| Grant Deed | $415,000 | Placer Title Company | |
| Grant Deed | $360,000 | First American Title Ins Co |
Mortgage History
| Date | Status | Loan Amount | Loan Type |
|---|---|---|---|
| Open | $373,700 | New Conventional | |
| Closed | $355,000 | New Conventional | |
| Closed | $340,432 | New Conventional | |
| Closed | $350,000 | New Conventional | |
| Closed | $351,700 | Purchase Money Mortgage | |
| Previous Owner | $197,940 | Credit Line Revolving | |
| Previous Owner | $299,448 | Stand Alone Refi Refinance Of Original Loan | |
| Previous Owner | $60,000 | Credit Line Revolving | |
| Previous Owner | $300,000 | Purchase Money Mortgage | |
| Previous Owner | $145,000 | No Value Available | |
| Previous Owner | $288,000 | No Value Available | |
| Previous Owner | $24,500 | Credit Line Revolving | |
| Previous Owner | $224,000 | Unknown |
Source: MetroList
MLS Number: 225118644
APN: 005-180-015-000
- 10877 Morning Star Ln
- 126 W Berryhill Dr
- 131 Eureka St
- 4444 Rock Creek Rd
- 18833 Rock Creek Rd
- 310 S Auburn St
- 11683 View Dr
- 15146 Nugget St
- 14714-B Gold Creek Ct
- 40 Sunrise Ave Unit 1
- 20235 Paoli Ln Unit 20245 downstairs
- 13720 Co Rd 270
- 3550 Nancy Dr
- 3550 Nancy Dr Unit Crows Nest
- 15395 Lake Arthur Rd
- 15395 Lake Arthur Rd
- 11321 Joeger Rd
- 11325 Quartz Dr
- 3639 Galena Dr Unit 1
- 11490 Black Falcon Dr







