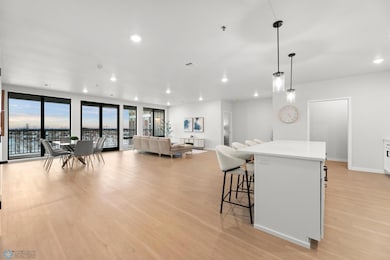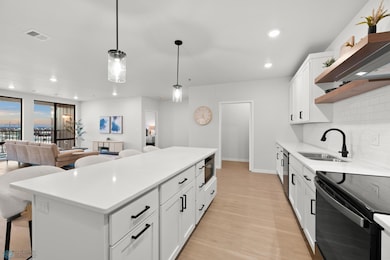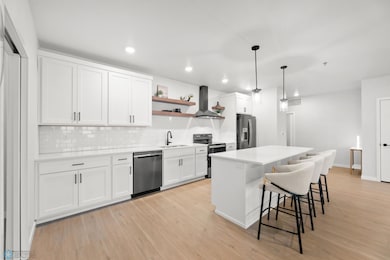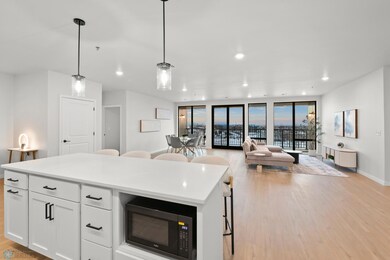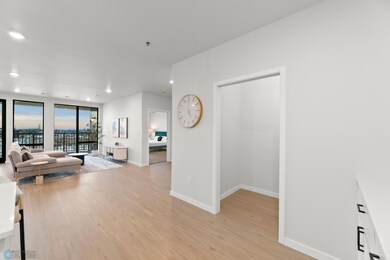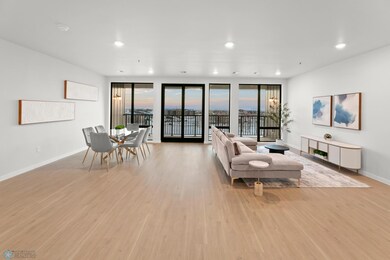MAKT at EOLA 4470 24th Ave S Unit 703 Fargo, ND 58104
Anderson Park NeighborhoodEstimated payment $5,000/month
Highlights
- Fitness Center
- New Construction
- Panoramic View
- Building Security
- Home fronts a pond
- 1.95 Acre Lot
About This Home
Welcome to MAKT condos! Here’s an exclusive opportunity to own a TOP FLOOR luxury 2 bedroom, 2 bathroom condo in the heart of Fargo! Top floor units feature spectacular 10 ft ceilings and the ability to customize finishes to suit your style! Located on the 7th floor with breathtaking views of the Fargo skyline and an unbeatable location, you can walk to your favorite neighborhood restaurants and coffee shops or take a short drive to shopping and entertainment! This spacious 1,895 sq. ft. condo boasts an open concept living space, bathed in natural light from floor-to-ceiling windows, and features high-end finishes throughout. You’ll love the expansive south-facing balcony, perfect for hosting and entertaining. The primary bedroom offers spectacular views, a walk-in closet, and an en suite bathroom with a soaking tub, double sinks, and a tile shower. For added convenience, the condo includes two heated underground parking spaces. Residents have access to the second-level community room, fitness center, mini market, and more, enhancing the luxury living experience. Welcome to your next home! **Photos are of similar staged unit, #503.
Home Details
Home Type
- Single Family
Year Built
- Built in 2024 | New Construction
Lot Details
- 1.95 Acre Lot
- Home fronts a pond
- Property is zoned Business/Commercial, Residential-Multi-Family
Parking
- 2 Car Garage
- Heated Garage
Property Views
- Panoramic
- Views to the South
Home Design
- Quick Move-In Home
- Poured Concrete
Interior Spaces
- 1-Story Property
- Open Floorplan
- Ceiling Fan
- Recessed Lighting
- Living Room
- Dining Room
- Fire Sprinkler System
Kitchen
- Range
- Microwave
- Dishwasher
- Kitchen Island
- The kitchen features windows
Bedrooms and Bathrooms
- 2 Bedrooms
- Walk-In Closet
- Soaking Tub
Laundry
- Laundry Room
- Laundry on main level
- Washer and Dryer Hookup
Accessible Home Design
- Accessible Elevator Installed
- Accessible Entrance
Additional Features
- Air Exchanger
- Forced Air Heating and Cooling System
Community Details
Overview
- No Home Owners Association
- High-Rise Condominium
- Eola Second Subdivision
- Car Wash Area
Amenities
- Recreation Room
- Guest Suites
- Lobby
Recreation
- Fitness Center
Additional Features
- 27 Vacant Units
- Building Security
Map
About MAKT at EOLA
Home Values in the Area
Average Home Value in this Area
Property History
| Date | Event | Price | Change | Sq Ft Price |
|---|---|---|---|---|
| 08/16/2024 08/16/24 | For Sale | $795,900 | -- | $420 / Sq Ft |
Source: Fargo-Moorhead Area Association of REALTORS®
MLS Number: 6587864
- 4470 24th Ave S Unit 702
- 4470 24th Ave S Unit 305
- 4470 24th Ave S Unit 606
- 4470 24th Ave S Unit 605
- 4470 24th Ave S Unit 602
- 4470 24th Ave S Unit 303
- 4470 24th Ave S Unit 302
- 4470 24th Ave S Unit 306
- 4470 24th Ave S Unit 506
- 4470 24th Ave S Unit 502
- 4470 24th Ave S Unit 601
- 4470 24th Ave S Unit 603
- 4470 24th Ave S Unit 705
- 4470 24th Ave S Unit 301
- 4470 24th Ave S Unit 604
- 4474 24th Ave S
- 4400 Calico Dr S
- 2760 47th St S
- 4422-4450 30th Ave S
- 4854-5150 Amber Valley Pkwy S
- 4877-5035 28th Ave S
- 3142 S 44th St
- 5001-5055 Amber Valley Pkwy S
- 4906 28th Ave S
- 4561 Urban Plains Dr
- 2836 41st St S
- 5170 Amber Valley Pkwy S
- 4920 30th Ave S
- 5101 Amber Valley Pkwy S
- 1910 49th St SW
- 1850 49th St S
- 1882 39th St S
- 2366-2382 55th St S
- 5369 30th Ave S
- 5400-5420 Amber Valley Pkwy S

