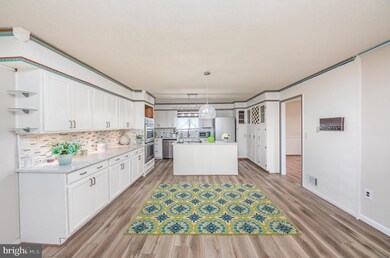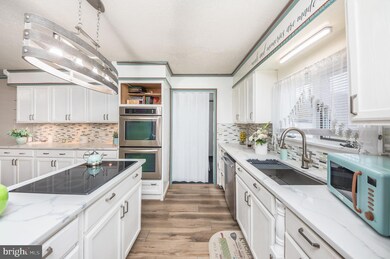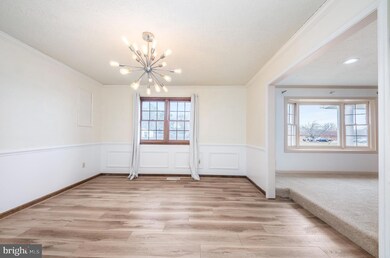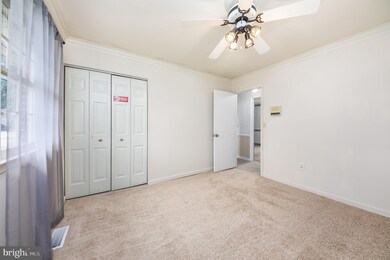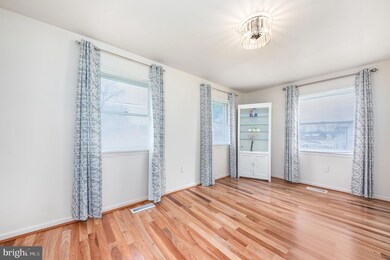
4470 Danube Dr King George, VA 22485
Highlights
- Eat-In Gourmet Kitchen
- Deck
- Rambler Architecture
- Open Floorplan
- Recreation Room
- Wood Flooring
About This Home
As of January 2025Looking for a property that needs a little elbow grease? Make some repairs then make it your own! Don't miss this opportunity. Need more than your typical 3 or 4 bedrooms? How about 5 and all on one level! And maybe you want all those bedrooms AND plenty of room to entertain? The space this home provides is open with lots of natural light. Have so many friends the party will spill outside? No worries! You have a deck and flat yard to continue the fun. Not only does your new home provide all the space you need, it's also convenient to shopping and restaurants. Let's not forget minutes to Dahlgren, military contractors, a Mary Washington campus and the 301 bridge to MD. Roof 5yrs young; New gutters/leaf guards; HVAC 9rs young & more! Selling AS-IS. Call to schedule your showing!
Home Details
Home Type
- Single Family
Est. Annual Taxes
- $1,985
Year Built
- Built in 1975
Lot Details
- No Through Street
- Level Lot
- Cleared Lot
- Back and Front Yard
- Property is in good condition
- Property is zoned R1
Home Design
- Rambler Architecture
- Brick Exterior Construction
- Composition Roof
Interior Spaces
- 2,423 Sq Ft Home
- Property has 1 Level
- Open Floorplan
- Built-In Features
- Chair Railings
- Crown Molding
- Ceiling Fan
- Recessed Lighting
- Wood Burning Fireplace
- Fireplace Mantel
- Brick Fireplace
- Window Treatments
- Bay Window
- Wood Frame Window
- Sliding Doors
- Six Panel Doors
- Family Room Off Kitchen
- Living Room
- Formal Dining Room
- Recreation Room
- Crawl Space
- Attic
Kitchen
- Eat-In Gourmet Kitchen
- Breakfast Area or Nook
- Built-In Double Oven
- Cooktop
- Microwave
- Ice Maker
- Dishwasher
- Kitchen Island
- Upgraded Countertops
- Wine Rack
- Disposal
Flooring
- Wood
- Carpet
- Ceramic Tile
- Luxury Vinyl Plank Tile
Bedrooms and Bathrooms
- 5 Main Level Bedrooms
- En-Suite Primary Bedroom
- En-Suite Bathroom
- 2 Full Bathrooms
- Bathtub with Shower
- Walk-in Shower
Laundry
- Laundry Room
- Laundry on main level
- Washer and Dryer Hookup
Home Security
- Intercom
- Fire and Smoke Detector
- Flood Lights
Parking
- Driveway
- On-Street Parking
Outdoor Features
- Deck
- Shed
- Rain Gutters
Schools
- Potomac Elementary School
- King George Middle School
- King George High School
Utilities
- Central Air
- Heat Pump System
- Electric Water Heater
Community Details
- No Home Owners Association
- Bayberry Estates Subdivision
Listing and Financial Details
- Tax Lot 46
- Assessor Parcel Number 9C 5 46
Ownership History
Purchase Details
Home Financials for this Owner
Home Financials are based on the most recent Mortgage that was taken out on this home.Purchase Details
Home Financials for this Owner
Home Financials are based on the most recent Mortgage that was taken out on this home.Similar Homes in King George, VA
Home Values in the Area
Average Home Value in this Area
Purchase History
| Date | Type | Sale Price | Title Company |
|---|---|---|---|
| Deed | $415,000 | Lakeside Title | |
| Deed | $280,000 | Fidelity National Title |
Mortgage History
| Date | Status | Loan Amount | Loan Type |
|---|---|---|---|
| Open | $407,483 | FHA | |
| Previous Owner | $285,000 | Credit Line Revolving | |
| Previous Owner | $130,000 | New Conventional |
Property History
| Date | Event | Price | Change | Sq Ft Price |
|---|---|---|---|---|
| 01/17/2025 01/17/25 | Sold | $415,000 | -1.2% | $171 / Sq Ft |
| 12/15/2024 12/15/24 | Price Changed | $419,900 | -2.3% | $173 / Sq Ft |
| 11/01/2024 11/01/24 | For Sale | $429,900 | 0.0% | $177 / Sq Ft |
| 10/29/2024 10/29/24 | Off Market | $429,900 | -- | -- |
| 10/26/2024 10/26/24 | For Sale | $429,900 | +53.5% | $177 / Sq Ft |
| 07/08/2024 07/08/24 | Sold | $280,000 | -20.0% | $116 / Sq Ft |
| 06/21/2024 06/21/24 | Pending | -- | -- | -- |
| 04/10/2024 04/10/24 | Price Changed | $350,000 | -12.3% | $144 / Sq Ft |
| 01/27/2024 01/27/24 | For Sale | $399,000 | -- | $165 / Sq Ft |
Tax History Compared to Growth
Tax History
| Year | Tax Paid | Tax Assessment Tax Assessment Total Assessment is a certain percentage of the fair market value that is determined by local assessors to be the total taxable value of land and additions on the property. | Land | Improvement |
|---|---|---|---|---|
| 2024 | $2,109 | $310,200 | $55,000 | $255,200 |
| 2023 | $2,109 | $310,200 | $55,000 | $255,200 |
| 2022 | $1,985 | $310,200 | $55,000 | $255,200 |
| 2021 | $1,597 | $218,800 | $48,500 | $170,300 |
| 2020 | $1,532 | $218,800 | $48,500 | $170,300 |
| 2019 | $1,532 | $218,800 | $48,500 | $170,300 |
| 2018 | $1,532 | $218,800 | $48,500 | $170,300 |
| 2017 | $1,481 | $211,600 | $48,500 | $163,100 |
| 2016 | $1,439 | $211,600 | $48,500 | $163,100 |
| 2015 | -- | $211,600 | $48,500 | $163,100 |
| 2014 | -- | $211,600 | $48,500 | $163,100 |
Agents Affiliated with this Home
-
Scott Cleveland

Seller's Agent in 2025
Scott Cleveland
RE/MAX
(540) 621-0278
9 in this area
463 Total Sales
-
Tracy Bucior

Buyer's Agent in 2025
Tracy Bucior
Coldwell Banker Elite
(540) 841-4594
4 in this area
82 Total Sales
-
Loretta Rossomondo

Seller's Agent in 2024
Loretta Rossomondo
EXP Realty, LLC
(703) 405-0601
1 in this area
63 Total Sales
Map
Source: Bright MLS
MLS Number: VAKG2004500
APN: 9C-5-46
- 15498 Fleming St
- 4374 Albemarle Ct
- 0 University Dr
- 4222 Berkley Ct
- 4065 Chatham Dr
- 4049 Chatham Dr
- 0 James Madison Pkwy Unit VAKG118976
- 0 James Madison Pkwy Unit VAKG2006144
- 0 James Madison Pkwy Unit VAKG2005754
- 5379 Payne Dr
- 5095 Harvest Grove
- 5451 Payne Dr
- LOT 7 Rose Ave
- 5229 Windsor Dr
- 6076 Schooner Cir
- 6053 Rosedale Dr
- 0 Wellington Dr
- 3111 Mathias Point Rd
- 5971 Schooner Cir
- 17129 6th St

