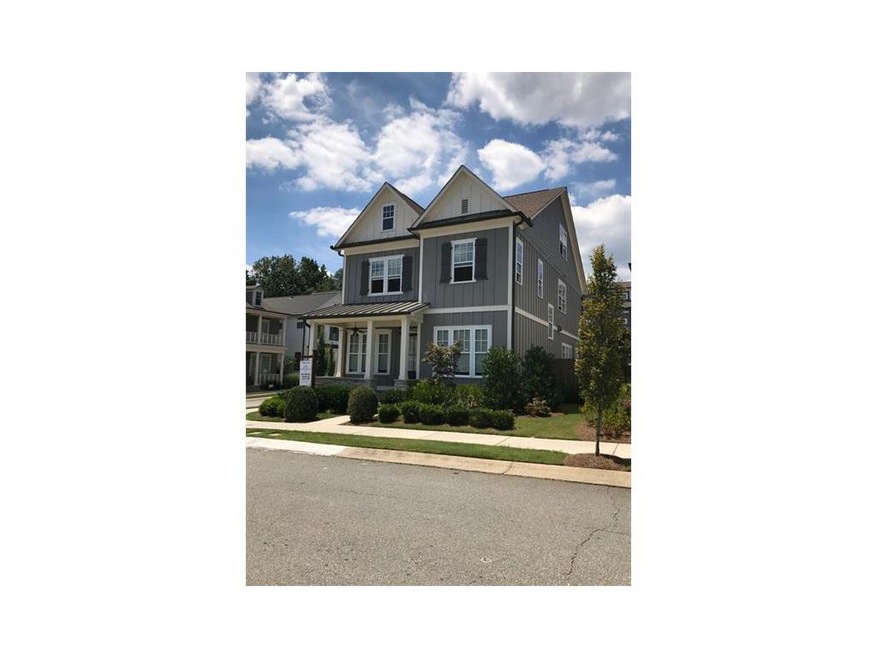
$815,000
- 6 Beds
- 5 Baths
- 4,633 Sq Ft
- 1935 Northbrooke Ln
- Atlanta, GA
Classic Three-Story Brick Home with New AC and a Summer-Ready PoolWelcome to this elegant and spacious 6-bedroom, 5-bathroom brick home, perfectly situated on a beautifully landscaped 0.6-acre lot in the heart of Dunwoody. Offering approximately 4,600 square feet across three finished levels, this home blends timeless architecture with modern comfort and livability.Nestled in the quiet and
Lauren Roberson Homesouth Residential Incorporated
