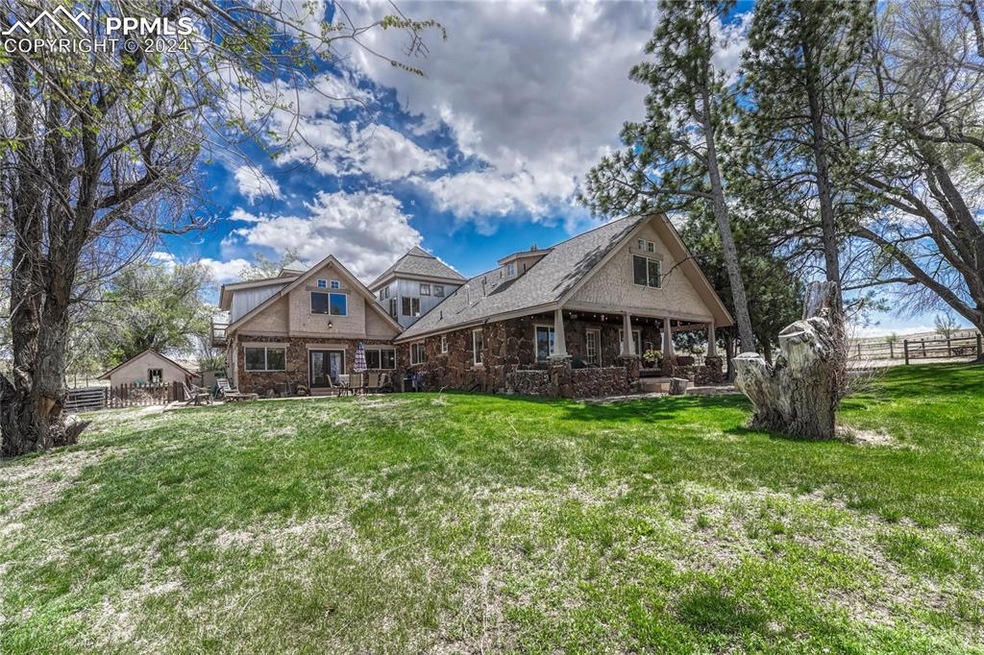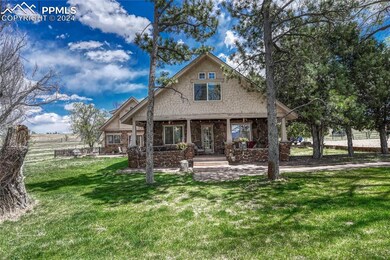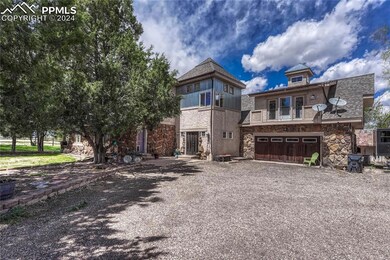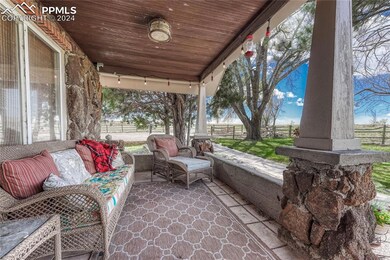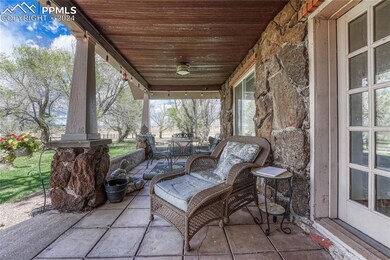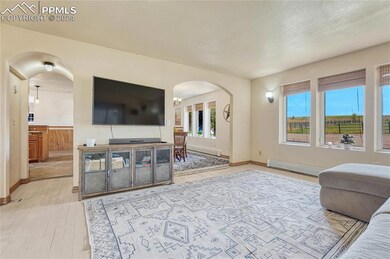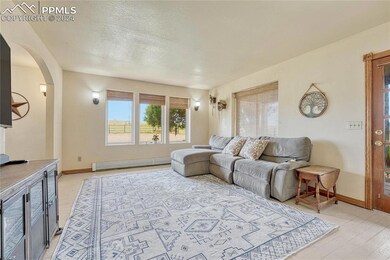
4470 Hammer Ranch Rd Colorado Springs, CO 80929
Highlights
- Views of Pikes Peak
- Meadow
- Wood Flooring
- 35.1 Acre Lot
- Vaulted Ceiling
- Main Floor Bedroom
About This Home
As of January 202520 MINUTES TO DOWNTOWN COLORADO SPRINGS/MINUTES FROM SCHRIEVER, FORT CARSON AND PETERSON AIR FORCE BASES! This is truly a turn of the century Gem! Original farm house built in 1926 and over 3000 SF was added and finished in 2002 and 2016. New carpet was just installed! Enjoy sweeping views of the mountains and Pikes Peak in this great home on 35 acres in a beautiful location! Interior of the home is spacious and inviting, with five bedrooms, five baths, a formal dining area, office, and loft space. The master suite is complete with a five-piece bath, jetted tub, and attached boudoir room/closet. It is the perfect retreat after a long day. 4 additional bedrooms with 3 upstairs and one on the main level.
The kitchen is complete with stainless steel appliances, granite countertops, and large pantry. Sure to please any home chef. The hearth room, with its fireplace and walk-out patio is an ideal spot for entertaining guests or simply enjoying cozy evenings at home. There is also a large covered front porch where you can enjoy the views with your morning cup of coffee or relaxing with family and friends! There is a 2 car detached garage and multiple outbuildings including a chicken coop, Old summer kitchen, grain shed and a couple of storage budlings. Many extras include 2 firepits, shooting range, gorgeous 100+ year old Elm trees, trampoline and partial whole property fencing. This property has everything you need to embrace the mini ranch lifestyle. Its a must see and you will never want to leave. Come see it today!
Last Agent to Sell the Property
RE/MAX Properties Inc. Brokerage Phone: 719-487-6100 Listed on: 05/04/2024

Home Details
Home Type
- Single Family
Est. Annual Taxes
- $2,136
Year Built
- Built in 1926
Lot Details
- 35.1 Acre Lot
- Rural Setting
- Fenced Front Yard
- Level Lot
- Meadow
- Landscaped with Trees
HOA Fees
- $42 Monthly HOA Fees
Parking
- 2 Car Detached Garage
- Oversized Parking
- Workshop in Garage
- Gravel Driveway
Property Views
- Pikes Peak
- Panoramic
- Mountain
Home Design
- Shingle Roof
- Wood Siding
- Stone Siding
- Stucco
Interior Spaces
- 4,250 Sq Ft Home
- 2-Story Property
- Vaulted Ceiling
- Ceiling Fan
- Fireplace
Kitchen
- Double Self-Cleaning Oven
- Plumbed For Gas In Kitchen
- Microwave
- Dishwasher
- Disposal
Flooring
- Wood
- Carpet
- Vinyl
Bedrooms and Bathrooms
- 5 Bedrooms
- Main Floor Bedroom
Laundry
- Dryer
- Washer
Outdoor Features
- Concrete Porch or Patio
- Shed
- Shop
Utilities
- Baseboard Heating
- Hot Water Heating System
- Heating System Uses Propane
- Propane
- 1 Water Well
- Phone Available
Additional Features
- Ramped or Level from Garage
- Loafing Shed
Community Details
- Association fees include covenant enforcement
Ownership History
Purchase Details
Home Financials for this Owner
Home Financials are based on the most recent Mortgage that was taken out on this home.Purchase Details
Home Financials for this Owner
Home Financials are based on the most recent Mortgage that was taken out on this home.Purchase Details
Purchase Details
Similar Homes in Colorado Springs, CO
Home Values in the Area
Average Home Value in this Area
Purchase History
| Date | Type | Sale Price | Title Company |
|---|---|---|---|
| Warranty Deed | $417,000 | None Available | |
| Quit Claim Deed | -- | None Available | |
| Bargain Sale Deed | -- | -- | |
| Bargain Sale Deed | -- | -- |
Mortgage History
| Date | Status | Loan Amount | Loan Type |
|---|---|---|---|
| Open | $378,650 | VA | |
| Closed | $417,000 | VA | |
| Previous Owner | $155,000 | New Conventional |
Property History
| Date | Event | Price | Change | Sq Ft Price |
|---|---|---|---|---|
| 01/21/2025 01/21/25 | Sold | $797,102 | -3.4% | $188 / Sq Ft |
| 12/28/2024 12/28/24 | Off Market | $825,000 | -- | -- |
| 10/02/2024 10/02/24 | Pending | -- | -- | -- |
| 09/25/2024 09/25/24 | Price Changed | $825,000 | -2.9% | $194 / Sq Ft |
| 07/15/2024 07/15/24 | Price Changed | $850,000 | -2.9% | $200 / Sq Ft |
| 05/04/2024 05/04/24 | For Sale | $875,000 | -- | $206 / Sq Ft |
Tax History Compared to Growth
Tax History
| Year | Tax Paid | Tax Assessment Tax Assessment Total Assessment is a certain percentage of the fair market value that is determined by local assessors to be the total taxable value of land and additions on the property. | Land | Improvement |
|---|---|---|---|---|
| 2024 | $2,136 | $47,340 | $12,880 | $34,460 |
| 2023 | $2,136 | $47,340 | $12,880 | $34,460 |
| 2022 | $2,308 | $43,270 | $9,650 | $33,620 |
| 2021 | $2,174 | $44,520 | $9,930 | $34,590 |
| 2020 | $1,887 | $36,490 | $8,900 | $27,590 |
| 2019 | $1,871 | $36,490 | $8,900 | $27,590 |
| 2018 | $1,701 | $31,860 | $8,060 | $23,800 |
| 2017 | $1,858 | $31,860 | $8,060 | $23,800 |
| 2016 | $1,408 | $23,960 | $8,300 | $15,660 |
| 2015 | $1,401 | $23,960 | $8,300 | $15,660 |
| 2014 | $1,312 | $22,180 | $8,050 | $14,130 |
Agents Affiliated with this Home
-
Tory Hoefar

Seller's Agent in 2025
Tory Hoefar
RE/MAX
(719) 660-9314
84 Total Sales
-
Amber Trusievitz
A
Buyer's Agent in 2025
Amber Trusievitz
The Polaris Group
(719) 393-7465
45 Total Sales
Map
Source: Pikes Peak REALTOR® Services
MLS Number: 2691270
APN: 45000-00-094
- 3955 S Meridian Rd
- 3915 S Meridian Rd
- 3235 S Meridian Rd
- 3220 Lone Feather Dr
- 2755 Lone Feather Dr
- 6745 Raven Ridge Terrace
- 6737 Raven Ridge Terrace
- 6753 Raven Ridge Terrace
- 6715 Dragontail Terrace
- 6015 Yamhill Dr
- 11120 Anhinga Ct
- 6039 Yamhill Dr
- 11462 Wigeon Way
- 11116 Murrelet Dr
- 5993 Mumford Dr
- 5999 Mumford Dr
- 6153 Shavers Dr
- 11100 Tarbell Dr
- 6172 Godwit Ln
- 11072 Tarbell Dr
