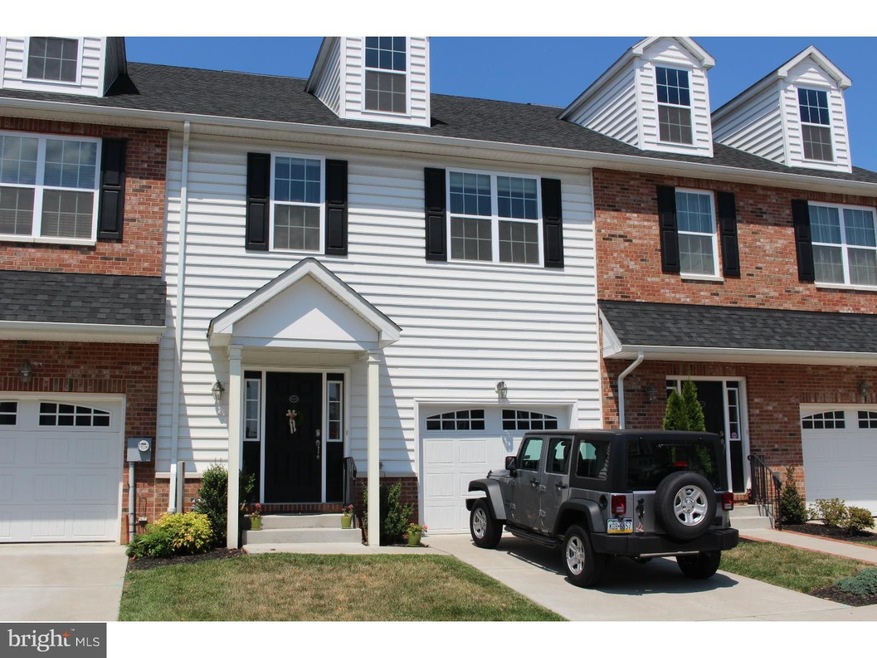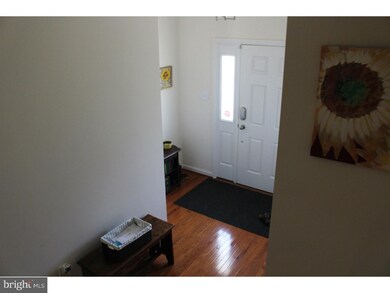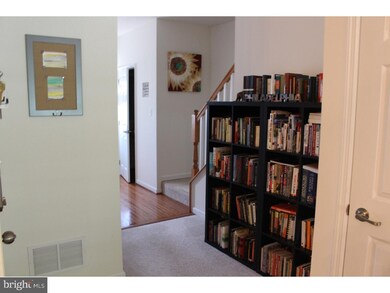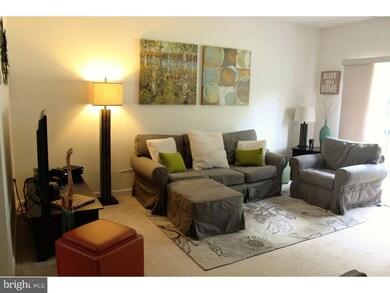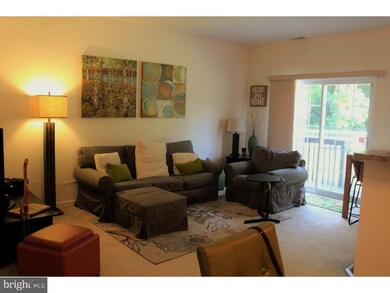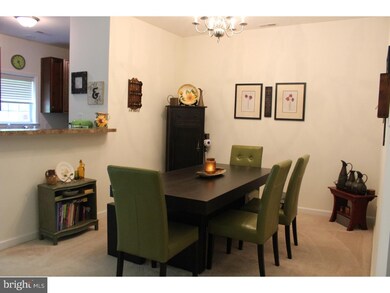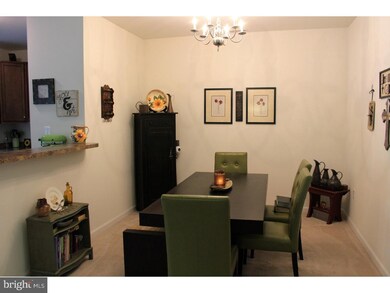
4470 Riverview Ln Unit 2 Philadelphia, PA 19129
East Falls NeighborhoodEstimated Value: $434,000 - $556,000
Highlights
- Traditional Architecture
- 1 Car Attached Garage
- Living Room
- Attic
- Patio
- Home Security System
About This Home
As of October 2016Absolutely won't last at this price! Truly a BEST BUY for Hilltop at Falls Ridge! Seller is relocating! YOU WIN BIG Approx 6 years left on TAX ABATEMENT! You only pay taxes on the land!!! RELO Inspected and ready to go! Just 4 years NEW...this stylish townhome with 9 ft ceilings has a fresh and vibrant feel! This inviting open layout begins with a spacious foyer hosting a great storage closet and convenient 1st floor powder room. Living and dining rooms flow together for open and airy gatherings! Kitchen offers upgraded appliances and breakfast bar! Sliding doors lead to extended patio just begging for some barbecue fun or some time in the sun! Spacious master bedroom with a large organized walk in closet! Attic access panel in master closet to HUGE attic space with dormer window! Master bath with water closet! Bedrooms two and three are stylish and spacious with great closets! Laundry is an easy task! Located on the second level...upgraded front load washer and dryer are at your service! Nice size one car garage with great storage! Did I mention location??? Walk or run to the picturesque Schuylkill River! Bike or hike to the fun and happening neighborhoods of Roxborough and Manayunk! Just a few minutes drive to all that historic downtown Philadelphia has to offer! Transportation just steps away! $308,500 + tax abatement = A STEAL for this Phila NEWER CONSTRUCTION!
Last Listed By
Anne Orminski
Keller Williams Real Estate - Newtown Listed on: 07/29/2016
Townhouse Details
Home Type
- Townhome
Est. Annual Taxes
- $381
Year Built
- Built in 2012
HOA Fees
- $202 Monthly HOA Fees
Parking
- 1 Car Attached Garage
- 1 Open Parking Space
- Driveway
Home Design
- Traditional Architecture
- Brick Exterior Construction
- Aluminum Siding
Interior Spaces
- 1,949 Sq Ft Home
- Property has 2 Levels
- Living Room
- Dining Room
- Home Security System
- Laundry on upper level
- Attic
Bedrooms and Bathrooms
- 3 Bedrooms
- En-Suite Primary Bedroom
Utilities
- Forced Air Heating and Cooling System
- Heating System Uses Gas
- Natural Gas Water Heater
Additional Features
- Patio
- Property is in good condition
Listing and Financial Details
- Tax Lot 151
- Assessor Parcel Number 888380183
Community Details
Overview
- Association fees include common area maintenance, exterior building maintenance, lawn maintenance, snow removal
- $606 Other One-Time Fees
- Hilltop At Falls Ridge Subdivision
Recreation
- Tennis Courts
Ownership History
Purchase Details
Home Financials for this Owner
Home Financials are based on the most recent Mortgage that was taken out on this home.Purchase Details
Home Financials for this Owner
Home Financials are based on the most recent Mortgage that was taken out on this home.Purchase Details
Home Financials for this Owner
Home Financials are based on the most recent Mortgage that was taken out on this home.Purchase Details
Home Financials for this Owner
Home Financials are based on the most recent Mortgage that was taken out on this home.Similar Homes in Philadelphia, PA
Home Values in the Area
Average Home Value in this Area
Purchase History
| Date | Buyer | Sale Price | Title Company |
|---|---|---|---|
| Vielma Luquez Nadres Eloy | $300,000 | None Available | |
| American International Relocation Soluti | $300,000 | None Available | |
| Juneja Mukul | $315,000 | None Available | |
| Styer Julia Mckenzie | $299,990 | None Available |
Mortgage History
| Date | Status | Borrower | Loan Amount |
|---|---|---|---|
| Open | Vielma-Luquez Andres Eloy | $133,000 | |
| Open | Vielma Luquez Nadres Eloy | $240,000 | |
| Previous Owner | American International Relocation Soluti | $240,000 | |
| Previous Owner | Juneja Mukul | $252,000 | |
| Previous Owner | Styer Julia Mckenzie | $239,992 |
Property History
| Date | Event | Price | Change | Sq Ft Price |
|---|---|---|---|---|
| 10/27/2016 10/27/16 | Sold | $300,000 | -2.8% | $154 / Sq Ft |
| 09/29/2016 09/29/16 | Pending | -- | -- | -- |
| 08/29/2016 08/29/16 | Price Changed | $308,500 | +0.9% | $158 / Sq Ft |
| 08/29/2016 08/29/16 | Price Changed | $305,800 | -2.6% | $157 / Sq Ft |
| 08/20/2016 08/20/16 | Price Changed | $314,000 | -0.3% | $161 / Sq Ft |
| 08/09/2016 08/09/16 | Price Changed | $314,999 | -3.1% | $162 / Sq Ft |
| 07/29/2016 07/29/16 | For Sale | $325,000 | +3.2% | $167 / Sq Ft |
| 08/31/2015 08/31/15 | Sold | $315,000 | -1.3% | $162 / Sq Ft |
| 08/01/2015 08/01/15 | Pending | -- | -- | -- |
| 07/22/2015 07/22/15 | Price Changed | $319,000 | -6.2% | $164 / Sq Ft |
| 06/09/2015 06/09/15 | Price Changed | $340,000 | -0.7% | $174 / Sq Ft |
| 04/22/2015 04/22/15 | Price Changed | $342,500 | -0.7% | $176 / Sq Ft |
| 03/31/2015 03/31/15 | For Sale | $345,000 | -- | $177 / Sq Ft |
Tax History Compared to Growth
Tax History
| Year | Tax Paid | Tax Assessment Tax Assessment Total Assessment is a certain percentage of the fair market value that is determined by local assessors to be the total taxable value of land and additions on the property. | Land | Improvement |
|---|---|---|---|---|
| 2025 | $5,356 | $401,700 | $60,200 | $341,500 |
| 2024 | $5,356 | $401,700 | $60,200 | $341,500 |
| 2023 | $5,356 | $382,600 | $57,400 | $325,200 |
| 2022 | $1,028 | $382,600 | $57,400 | $325,200 |
| 2021 | $699 | $0 | $0 | $0 |
| 2020 | $699 | $0 | $0 | $0 |
| 2019 | $699 | $0 | $0 | $0 |
| 2018 | $601 | $0 | $0 | $0 |
| 2017 | $601 | $0 | $0 | $0 |
| 2016 | $381 | $0 | $0 | $0 |
| 2015 | $365 | $0 | $0 | $0 |
| 2014 | -- | $272,500 | $27,250 | $245,250 |
| 2012 | -- | $40,544 | $2,208 | $38,336 |
Agents Affiliated with this Home
-

Seller's Agent in 2016
Anne Orminski
Keller Williams Real Estate - Newtown
-
Frank Jaconelli

Buyer's Agent in 2016
Frank Jaconelli
RE/MAX
(610) 608-1873
-
Kelly Guida-Patrizio

Seller's Agent in 2015
Kelly Guida-Patrizio
Coldwell Banker Realty
(856) 316-9459
247 Total Sales
-
Amanda Saunders

Buyer's Agent in 2015
Amanda Saunders
Compass RE
(215) 514-9597
4 in this area
82 Total Sales
Map
Source: Bright MLS
MLS Number: 1002463266
APN: 888380183
- 4040 Ridge Ave
- 2422 Ridge Ave
- 1622 24 Ridge Ave
- 3621 Winona St
- 3616 Weightman St
- 4000 Gypsy Ln Unit 242
- 4000 Gypsy Ln Unit 622F1
- 4000 Gypsy Ln Unit 412D
- 4000 Gypsy Ln Unit 210
- 4451 River Ridge Ct
- 3716 Merrick Rd
- 3724 Merrick Rd
- 3711 Palisades Dr
- 3733 Calumet St
- 3631 Calumet St
- 3574 Calumet St
- 3695 Stanton St
- 4126 28 Apalogen Rd
- 3572 Calumet St
- 3564 Calumet St
- 4470 Riverview Ln Unit 2
- 4470 Riverview Ln
- 4464 Riverview Ln
- 4466 Riverview Ln
- 4464 Riverview Ln Unit 5
- 4462 Riverview Ln Unit 6
- 4462 Riverview Ln
- 4469 Driftwood Dr
- 4467 Driftwood Dr
- 4469 Driftwood Dr Unit 124
- 4465 Driftwood Dr
- 4465 Driftwood Dr Unit LOT 69
- 4469 Driftwood Dr Unit LOT 67
- 4467 Driftwood Dr Unit 125
- 4448 Driftwood Dr Unit 67
- 4446 Driftwood Dr Unit 68
- 4444 Driftwood Dr Unit 69
- 4442 Driftwood Dr Unit 70
- 4473 Riverview Ln Unit 65
- 4471 Riverview Ln Unit 66
