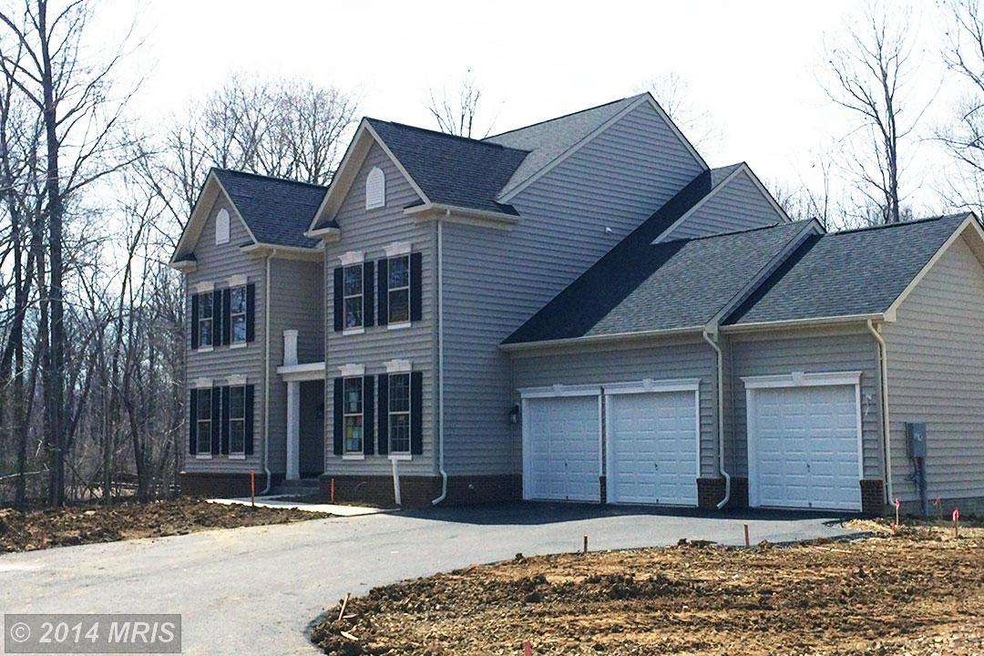
4470 Spring Run Rd Warrenton, VA 20187
Vint Hill NeighborhoodHighlights
- New Construction
- Community Lake
- Upgraded Countertops
- Colonial Architecture
- 1 Fireplace
- Game Room
About This Home
As of June 2022IMMEDIATE move-in; beautiful .91 acre wooded homesite in popular planned community of Brookside;amenity-rich community to include pool, hiking and biking trails, lakes, tot lots, tennis and basketball courts, soccer field; this flrpln functions the way families live; desirable features include gourmet kitchen with granite, s/s appliances, double ovens, upgraded cabinets;hardwoods, 3 car garage
Last Agent to Sell the Property
Pearson Smith Realty, LLC License #0225199052 Listed on: 04/05/2014

Home Details
Home Type
- Single Family
Est. Annual Taxes
- $7,568
Year Built
- 2014
HOA Fees
- $88 Monthly HOA Fees
Home Design
- Colonial Architecture
- Brick Exterior Construction
- Vinyl Siding
Interior Spaces
- 3,204 Sq Ft Home
- Property has 3 Levels
- Crown Molding
- Ceiling height of 9 feet or more
- 1 Fireplace
- Double Pane Windows
- ENERGY STAR Qualified Windows
- Insulated Doors
- Entrance Foyer
- Family Room
- Living Room
- Breakfast Room
- Dining Room
- Library
- Game Room
- Basement
- Exterior Basement Entry
- Washer and Dryer Hookup
Kitchen
- Double Oven
- Gas Oven or Range
- Microwave
- Upgraded Countertops
Bedrooms and Bathrooms
- 4 Bedrooms
- En-Suite Primary Bedroom
- 3.5 Bathrooms
Parking
- 3 Car Garage
- Front Facing Garage
- Off-Street Parking
Utilities
- Forced Air Zoned Heating and Cooling System
- Natural Gas Water Heater
Additional Features
- Energy-Efficient Appliances
- 0.91 Acre Lot
Listing and Financial Details
- Tax Lot 9
- Assessor Parcel Number TEMP
Community Details
Overview
- Association fees include snow removal, trash
- Built by M/I HOMES
- Eagleton Iii
- Community Lake
Recreation
- Tennis Courts
- Soccer Field
- Community Basketball Court
- Community Pool
- Jogging Path
- Bike Trail
Ownership History
Purchase Details
Home Financials for this Owner
Home Financials are based on the most recent Mortgage that was taken out on this home.Purchase Details
Home Financials for this Owner
Home Financials are based on the most recent Mortgage that was taken out on this home.Similar Homes in Warrenton, VA
Home Values in the Area
Average Home Value in this Area
Purchase History
| Date | Type | Sale Price | Title Company |
|---|---|---|---|
| Deed | $930,000 | Stewart Title Guaranty Company | |
| Special Warranty Deed | $622,000 | -- |
Mortgage History
| Date | Status | Loan Amount | Loan Type |
|---|---|---|---|
| Open | $765,600 | Credit Line Revolving | |
| Closed | $744,000 | New Conventional | |
| Previous Owner | $450,000 | New Conventional |
Property History
| Date | Event | Price | Change | Sq Ft Price |
|---|---|---|---|---|
| 06/15/2022 06/15/22 | Sold | $930,000 | 0.0% | $188 / Sq Ft |
| 05/06/2022 05/06/22 | Pending | -- | -- | -- |
| 05/05/2022 05/05/22 | Price Changed | $930,000 | -3.1% | $188 / Sq Ft |
| 04/20/2022 04/20/22 | For Sale | $960,000 | +54.3% | $194 / Sq Ft |
| 05/29/2014 05/29/14 | Sold | $622,000 | -1.5% | $194 / Sq Ft |
| 05/03/2014 05/03/14 | Pending | -- | -- | -- |
| 04/05/2014 04/05/14 | Price Changed | $631,636 | -4.2% | $197 / Sq Ft |
| 04/05/2014 04/05/14 | For Sale | $659,349 | -- | $206 / Sq Ft |
Tax History Compared to Growth
Tax History
| Year | Tax Paid | Tax Assessment Tax Assessment Total Assessment is a certain percentage of the fair market value that is determined by local assessors to be the total taxable value of land and additions on the property. | Land | Improvement |
|---|---|---|---|---|
| 2025 | $7,568 | $782,600 | $180,000 | $602,600 |
| 2024 | $7,394 | $782,600 | $180,000 | $602,600 |
| 2023 | $7,081 | $782,600 | $180,000 | $602,600 |
| 2022 | $7,081 | $782,600 | $180,000 | $602,600 |
| 2021 | $6,134 | $615,700 | $155,000 | $460,700 |
| 2020 | $6,134 | $615,700 | $155,000 | $460,700 |
| 2019 | $6,134 | $615,700 | $155,000 | $460,700 |
| 2018 | $6,060 | $615,700 | $155,000 | $460,700 |
| 2016 | $6,153 | $590,900 | $155,000 | $435,900 |
| 2015 | -- | $536,300 | $155,000 | $381,300 |
| 2014 | -- | $155,000 | $155,000 | $0 |
Agents Affiliated with this Home
-

Seller's Agent in 2022
Phillip Brown
Property Collective
(757) 234-1590
29 in this area
169 Total Sales
-

Buyer's Agent in 2022
Leah Knight
Long & Foster
(703) 409-8025
3 in this area
190 Total Sales
-

Seller's Agent in 2014
Eric Pearson
Pearson Smith Realty, LLC
(540) 454-1551
17 Total Sales
-

Buyer's Agent in 2014
Casey Menish
Pearson Smith Realty, LLC
(571) 426-8567
96 Total Sales
Map
Source: Bright MLS
MLS Number: 1002921298
APN: 7915-00-5317
- 4593 Spring Run Rd
- 3308 Boathouse Rd
- Lot 1 Albrecht Ln
- Lot 4 Albrecht Ln
- Lot 5 Woodlawn Ln
- 5127 Albrecht Ln
- 6560 Wellspring Ct
- 7263 Joffa Cir
- 7285 Joffa Cir
- Lot 2 Albrecht Ln
- 7329 Riley Rd
- Lot 3 Albrecht Ln
- 5143 Rock Springs Rd
- 7424 Lake Willow Ct
- 5029 Parkside Ct
- 7192 Sunrise Ct
- 4116 Eddy Ct
- 7483 Lake Willow Ct
- 7054 Lakeview Dr
- 0 Riley Rd Unit VAFQ2014144
