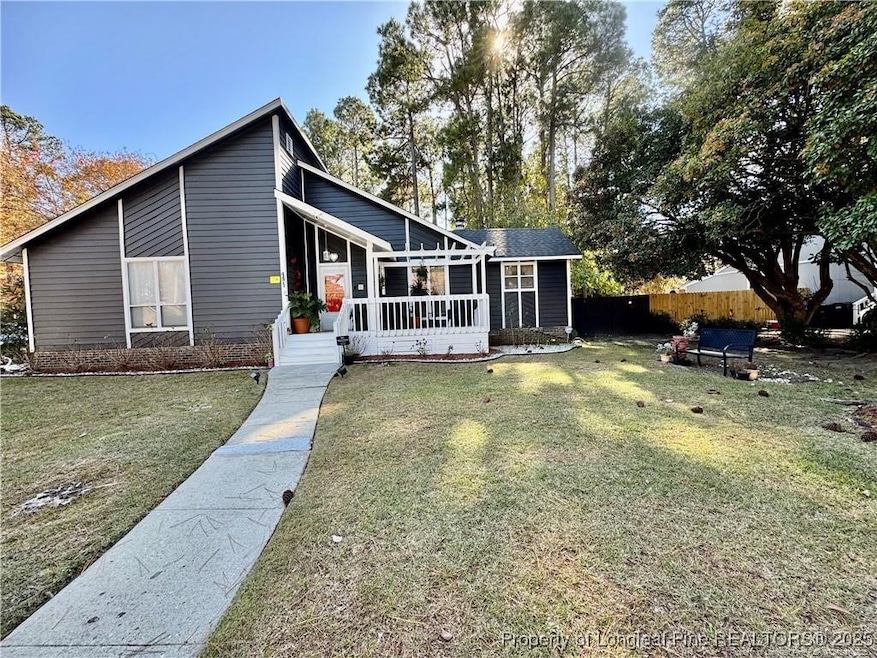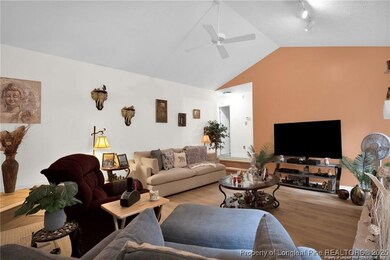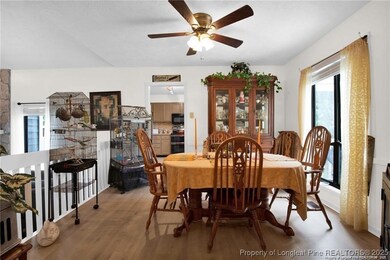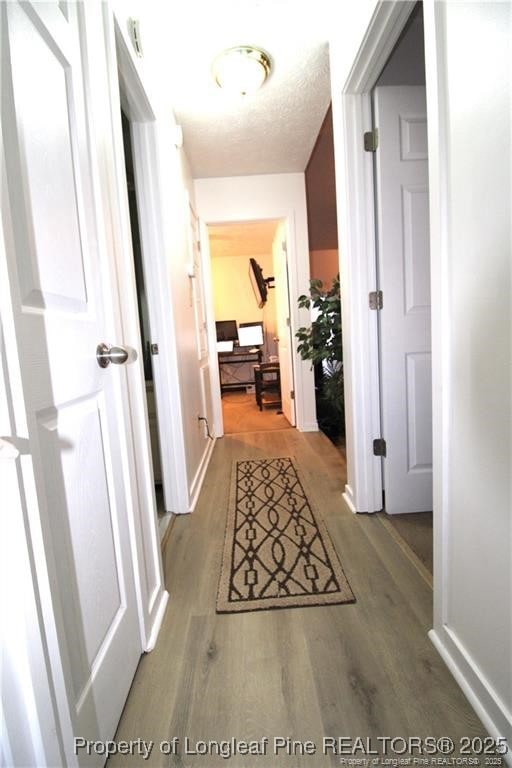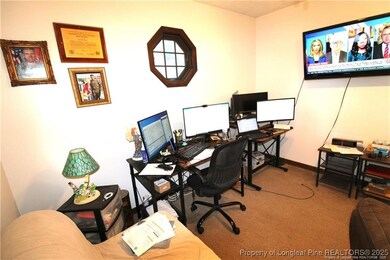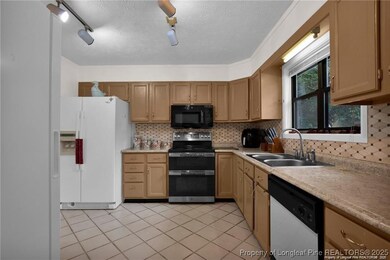4471 Briton Cir Fayetteville, NC 28314
Douglas Byrd NeighborhoodHighlights
- Ranch Style House
- Covered Patio or Porch
- 1 Car Attached Garage
- No HOA
- Formal Dining Room
- Double Vanity
About This Home
Fall in love with this charming 3 bed / 2 bath home on a corner lot in the heart of Fayetteville! This property offers exceptional curb appeal added privacy, and a private fenced backyard perfect play, and outdoor gatherings. Step inside to find a bright and welcoming living area, a cozy dining space, and a spacious primary suite with a full bath offering the perfect retreat after a long day. Just minutes from Fort Liberty ** RENT 2 OWN option is available **
Listing Agent
MEDINA TEAM EMPIRE REAL ESTATE LLC
EMPIRE REAL ESTATE LLC. License #253616 Listed on: 11/14/2025
Home Details
Home Type
- Single Family
Est. Annual Taxes
- $2,554
Year Built
- Built in 1982
Lot Details
- 0.25 Acre Lot
- Back Yard Fenced
- Property is in good condition
Parking
- 1 Car Attached Garage
Home Design
- Ranch Style House
- Wood Frame Construction
Interior Spaces
- 1,331 Sq Ft Home
- Ceiling Fan
- Fireplace Features Masonry
- Blinds
- Formal Dining Room
- Crawl Space
- Fire and Smoke Detector
- Washer and Dryer Hookup
Kitchen
- Range
- Microwave
- Dishwasher
Flooring
- Carpet
- Laminate
- Tile
Bedrooms and Bathrooms
- 3 Bedrooms
- Walk-In Closet
- 2 Full Bathrooms
- Double Vanity
Outdoor Features
- Covered Patio or Porch
Schools
- Max Abbott Middle School
- Terry Sanford Senior High School
Utilities
- Central Air
- Heat Pump System
Community Details
- No Home Owners Association
- Windtree Subdivision
Listing and Financial Details
- Security Deposit $1,550
- Property Available on 12/31/25
- Exclusions: Dog kennel and tall freezer in the kitchen
- Assessor Parcel Number 0417-34-6308
Map
Source: Longleaf Pine REALTORS®
MLS Number: 753403
APN: 0417-34-6308
- 599 Moriston Rd
- 4468 Kinkead Ct
- 409 Tradewinds Dr
- 4627 Keg Ct
- 4660 Keg Ct
- 4333 Belford Rd
- 4526 Belford Rd
- 4617 Belford Rd
- 600 Ashbrook Ct
- 855 King Arthur Dr
- 1931 Dante Ln Unit 204
- 1931 Dante Ln Unit 202
- 1820 Jennifer Ln Unit 201
- 5870 Century Oaks Dr
- 3202 Cluny Dr
- 563 Alleghany Rd
- 4210 David St
- 4810 Alamance Rd
- 551 Alleghany Rd
- 3214 Tallywood Dr Unit 4
