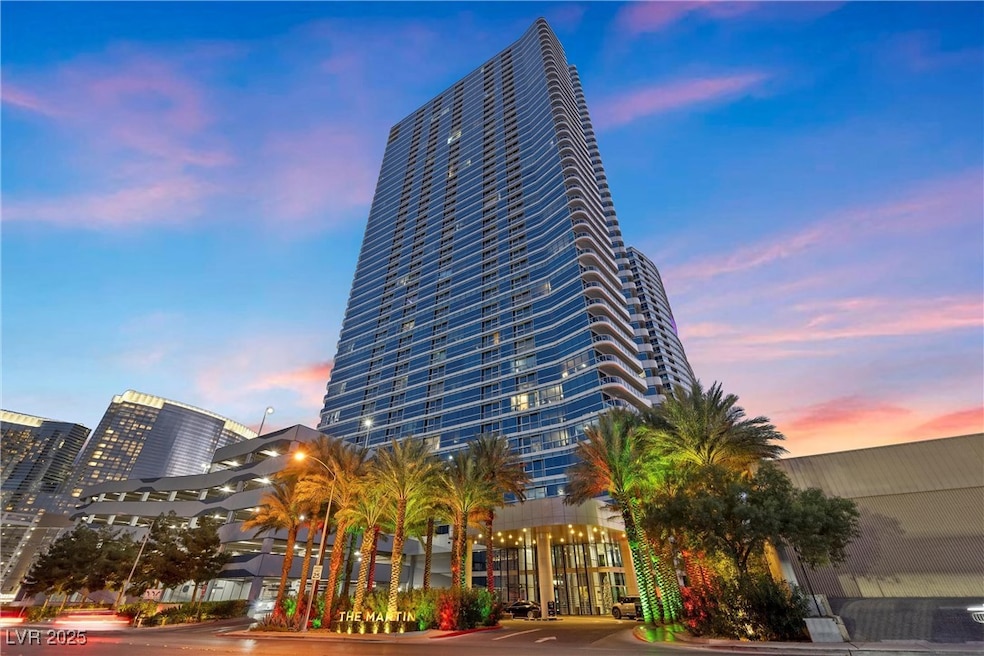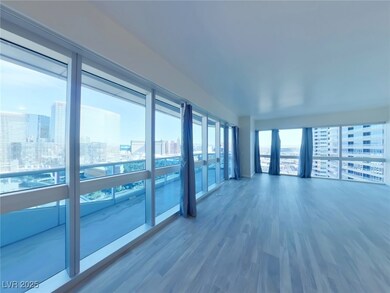The Martin 4471 Dean Martin Dr Unit 2209 Las Vegas, NV 89103
West of the Strip NeighborhoodHighlights
- Fitness Center
- Marble Flooring
- Business Center
- Ed W Clark High School Rated A-
- Community Pool
- Security Service
About This Home
Be dazzled and delighted day in and day out in this chic luxury condo with stellar Strip views. Completed with custom modern upgrades including cool laminate flooring, sleek cabinets and stainless steel appliances, custom kitchen backsplash, and a marbled en suite and equally stylish guest restroom to tie it all together, and an open floor plan to serve your entertainment dreams. Your new residence is complete with the world class amenities The Martin is famed for, which include concierge, 24 hour security, pool and spa, fitness area, and so much more for you to explore this resort-like community!
Last Listed By
Foster Realty Brokerage Phone: 702-552-0120 License #B.1000720 Listed on: 04/24/2025
Condo Details
Home Type
- Condominium
Est. Annual Taxes
- $7,116
Year Built
- Built in 2007
Lot Details
- East Facing Home
Parking
- Assigned Parking
Home Design
- Flat Roof Shape
Interior Spaces
- 1,652 Sq Ft Home
- Drapes & Rods
Kitchen
- Built-In Electric Oven
- Microwave
- Dishwasher
- Disposal
Flooring
- Laminate
- Marble
Bedrooms and Bathrooms
- 2 Bedrooms
- 2 Bathrooms
Laundry
- Laundry closet
- Washer and Dryer
Schools
- Thiriot Elementary School
- Sawyer Grant Middle School
- Clark Ed. W. High School
Utilities
- Central Heating and Cooling System
- Cable TV Available
Listing and Financial Details
- Security Deposit $5,000
- Property Available on 6/1/25
- Tenant pays for cable TV, electricity, sewer
- The owner pays for association fees
- 12 Month Lease Term
Community Details
Overview
- Property has a Home Owners Association
- The Martin Uoa Association, Phone Number (702) 289-4800
- High-Rise Condominium
- Panorama Tower Phase Iii Subdivision
- The community has rules related to covenants, conditions, and restrictions
Amenities
- Community Barbecue Grill
- Business Center
Recreation
- Fitness Center
- Community Pool
- Community Spa
- Dog Park
Pet Policy
- Pets Allowed
Security
- Security Service
Map
About The Martin
Source: Las Vegas REALTORS®
MLS Number: 2676590
APN: 162-20-213-166
- 4471 Dean Martin Dr Unit 1104
- 4471 Dean Martin Dr Unit 1109
- 4471 Dean Martin Dr Unit 1502
- 4471 Dean Martin Dr Unit 4308
- 4471 Dean Martin Dr Unit 1707
- 4471 Dean Martin Dr Unit 2204
- 4471 Dean Martin Dr Unit 1202
- 4471 Dean Martin Dr Unit 1207
- 4471 Dean Martin Dr Unit 2605
- 4471 Dean Martin Dr Unit 2705
- 4471 Dean Martin Dr Unit 1105
- 4471 Dean Martin Dr Unit 1002
- 4471 Dean Martin Dr Unit 3908
- 4471 Dean Martin Dr Unit 606
- 4515 Dean Martin Dr Unit 200
- 4515 Dean Martin Dr Unit 201
- 4525 Dean Martin Dr Unit 2903
- 4525 Dean Martin Dr Unit 1208
- 4525 Dean Martin Dr Unit 2109
- 4525 Dean Martin Dr Unit 1507







