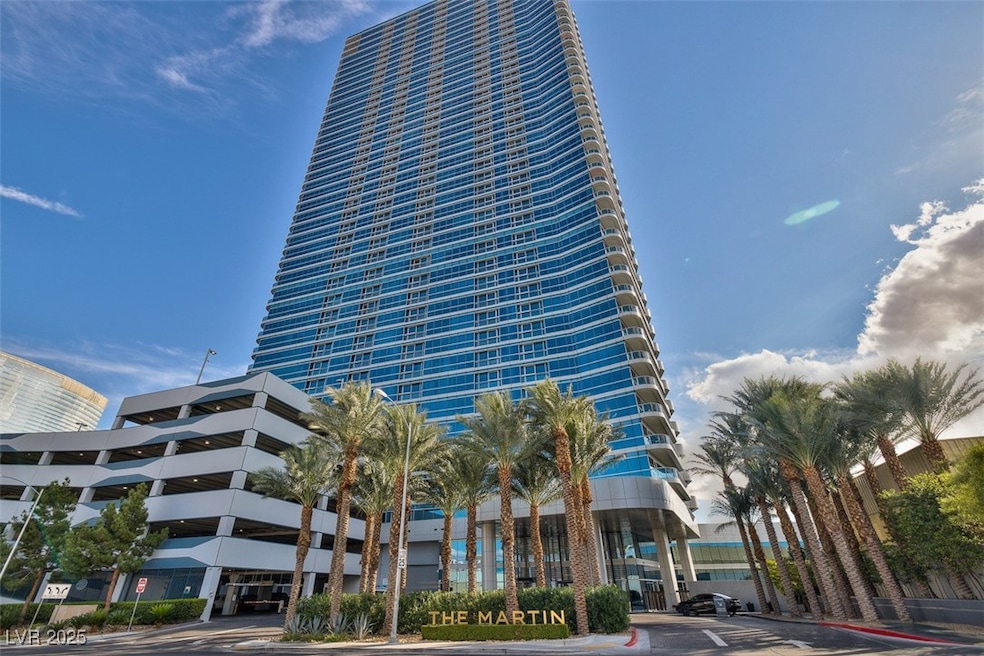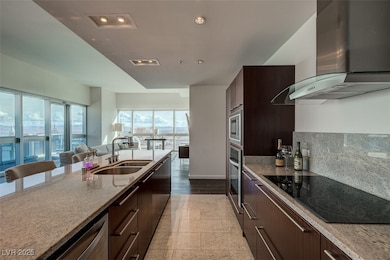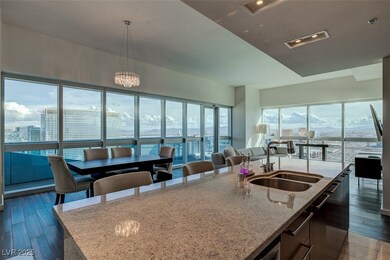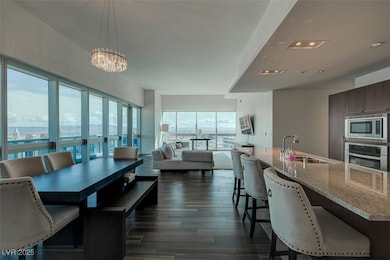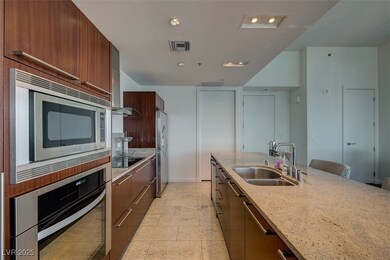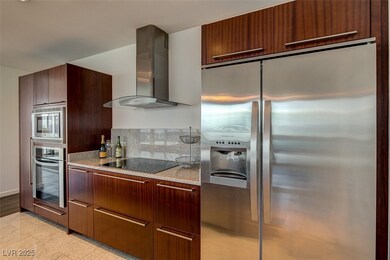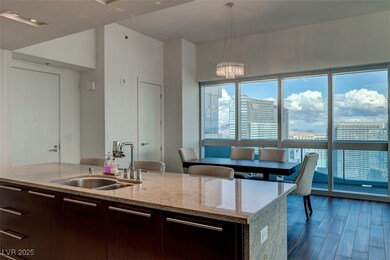The Martin 4471 Dean Martin Dr Unit 4209 Las Vegas, NV 89103
West of the Strip NeighborhoodHighlights
- Valet Parking
- Fitness Center
- Central Heating and Cooling System
- Ed W Clark High School Rated A-
- Laundry closet
- Washer and Dryer
About This Home
FULLY FURNISHED* Luxury 2-Bedroom, 2-Bath Condo for Rent at The Martin
Live in style at The Martin, one of Las Vegas' premier high-rise buildings! This spacious 2-bedroom, 2-bathroom condo offers breathtaking views of the city and the Strip. With its sleek design and modern amenities, it’s the perfect place to call home. 2 Bedrooms, 2 Bathrooms. Stunning views of the Las Vegas skyline. Top-notch amenities, including: Fully-equipped gym, Resort-style pool, Media room
5 minutes from the Las Vegas Strip, giving you easy access to all the entertainment, dining, and nightlife Las Vegas has to offer!
Don’t miss the chance to live in one of the most desirable locations in Las Vegas. Schedule a tour today!
Listing Agent
Rothwell Gornt Companies Brokerage Phone: 702-932-8813 License #S.0172482 Listed on: 03/11/2025
Condo Details
Home Type
- Condominium
Est. Annual Taxes
- $7,787
Year Built
- Built in 2007
Lot Details
- East Facing Home
Parking
- Assigned Parking
Home Design
- 1,652 Sq Ft Home
Kitchen
- Convection Oven
- Microwave
- Dishwasher
- Disposal
Bedrooms and Bathrooms
- 2 Bedrooms
- 2 Full Bathrooms
Laundry
- Laundry closet
- Washer and Dryer
Schools
- Thiriot Elementary School
- Sawyer Grant Middle School
- Clark Ed. W. High School
Utilities
- Central Heating and Cooling System
- Cable TV Available
Listing and Financial Details
- Security Deposit $5,000
- Property Available on 3/11/25
- Tenant pays for cable TV, electricity, gas, key deposit
- 12 Month Lease Term
Community Details
Overview
- Property has a Home Owners Association
- The Martin HOA, Phone Number (702) 289-4800
- High-Rise Condominium
- Panorama Tower Phase Iii Subdivision
Amenities
- Valet Parking
Recreation
- Fitness Center
Pet Policy
- Call for details about the types of pets allowed
Map
About The Martin
Source: Las Vegas REALTORS®
MLS Number: 2664341
APN: 162-20-213-366
- 4471 Dean Martin Dr Unit 2406
- 4471 Dean Martin Dr Unit 1104
- 4471 Dean Martin Dr Unit 1109
- 4471 Dean Martin Dr Unit 1502
- 4471 Dean Martin Dr Unit 301
- 4471 Dean Martin Dr Unit 1707
- 4471 Dean Martin Dr Unit 2204
- 4471 Dean Martin Dr Unit 1202
- 4471 Dean Martin Dr Unit 1207
- 4471 Dean Martin Dr Unit 2605
- 4471 Dean Martin Dr Unit 2705
- 4471 Dean Martin Dr Unit 1105
- 4471 Dean Martin Dr Unit 1002
- 4471 Dean Martin Dr Unit 606
- 4515 Dean Martin Dr Unit 200
- 4515 Dean Martin Dr Unit 201
- 4525 Dean Martin Dr Unit 2503
- 4525 Dean Martin Dr Unit 2704
- 4525 Dean Martin Dr Unit 2903
- 4525 Dean Martin Dr Unit 1208
