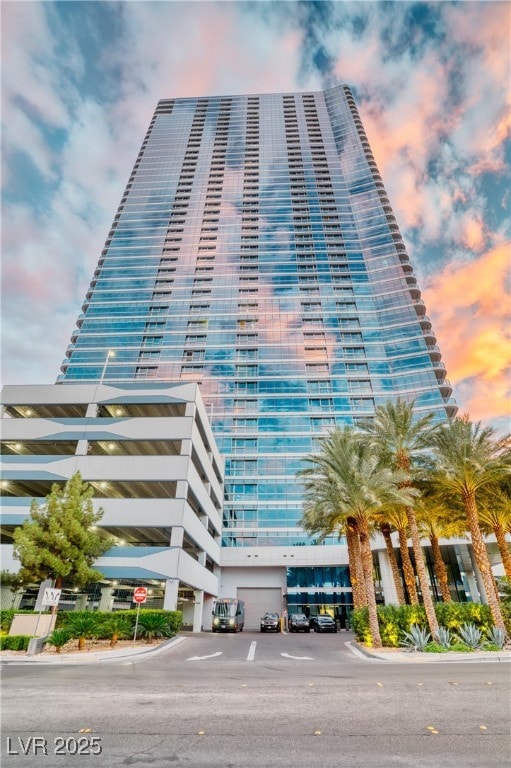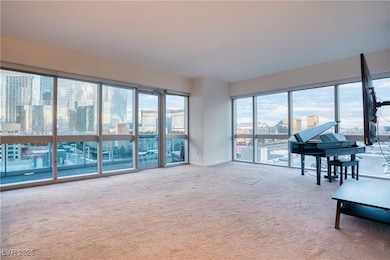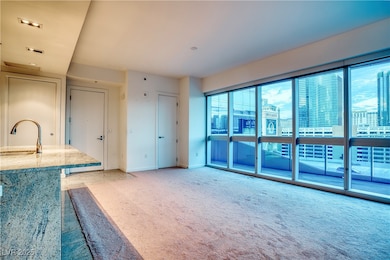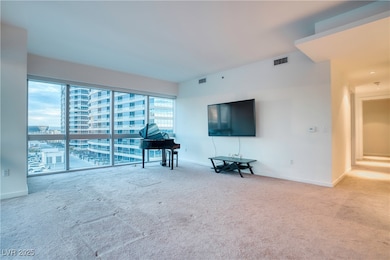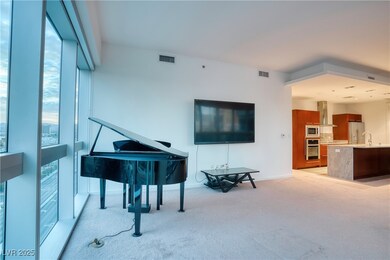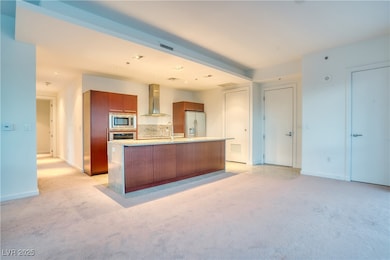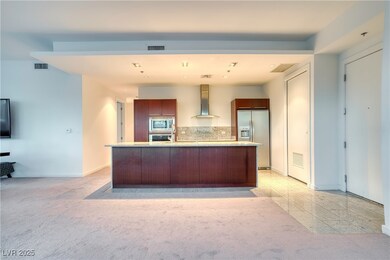The Martin 4471 Dean Martin Dr Unit 909 Las Vegas, NV 89103
West of the Strip NeighborhoodHighlights
- Valet Parking
- Fitness Center
- View of Las Vegas Strip
- Ed W Clark High School Rated A-
- Spa
- 1.41 Acre Lot
About This Home
Luxurious two-bedroom, two-bathroom unit for rent at The Martin, a prestigious high-rise in Las Vegas. This residence offers expansive views of the city and the iconic Las Vegas Strip, making it an ideal home. The spacious balcony is perfect for relaxing or hosting larger gatherings. The unit is well taken care of, and has floor to ceiling windows, granite countertops, steel appliances and marble bathrooms with walk in showers. The High Rise features a sophisticated design and contemporary amenities, including a fully equipped gym, spa, a resort-style swimming pool with cabanas, hot tub, and a media room. Its prime location, provides convenient access to the strip, city's entertainment, dining, nightlife, T-Mobile Arena, Raiders Stadium, or utilize The Martin complimentary shuttle service. The Martin offers additionally: valet parking, 24 hours security, conference room, library with a TV and a complimentary coffee machine and many more amenities. Water/Sewer/Gas/WiFi/Cable is included
Listing Agent
Metropolitan Real Estate Group Brokerage Phone: (702) 689-8725 License #S.0188859 Listed on: 09/24/2025
Property Details
Home Type
- Multi-Family
Est. Annual Taxes
- $5,936
Year Built
- Built in 2007
Lot Details
- 1.41 Acre Lot
- West Facing Home
Property Views
- Las Vegas Strip
- City
- Mountain
Home Design
- Property Attached
- Entry on the 9th floor
- Flat Roof Shape
Interior Spaces
- 1,652 Sq Ft Home
- Blinds
- Fire Sprinkler System
Kitchen
- Built-In Electric Oven
- Electric Cooktop
- Microwave
- Dishwasher
- Disposal
Flooring
- Carpet
- Tile
Bedrooms and Bathrooms
- 2 Bedrooms
- 2 Full Bathrooms
Laundry
- Laundry closet
- Washer and Dryer
Parking
- Covered Parking
- Assigned Parking
Accessible Home Design
- Handicap Accessible
Outdoor Features
- Spa
- Balcony
Schools
- Thiriot Elementary School
- Sawyer Grant Middle School
- Clark Ed. W. High School
Utilities
- Central Heating and Cooling System
- Cable TV Available
Listing and Financial Details
- Security Deposit $5,100
- Property Available on 9/24/25
- Tenant pays for electricity, key deposit
- The owner pays for association fees, cable TV, gas, sewer, water
Community Details
Overview
- Property has a Home Owners Association
- The Martin Association, Phone Number (702) 289-4800
- High-Rise Condominium
- Panorama Tower Phase Iii Subdivision
- The community has rules related to covenants, conditions, and restrictions
Amenities
- Valet Parking
- Community Barbecue Grill
- Business Center
Recreation
- Fitness Center
- Community Indoor Pool
- Community Spa
- Dog Park
Pet Policy
- No Pets Allowed
Security
- Security Service
- Controlled Access
Map
About The Martin
Source: Las Vegas REALTORS®
MLS Number: 2721598
APN: 162-20-213-047
- 4471 Dean Martin Dr Unit 2907
- 4471 Dean Martin Dr Unit 1105
- 4471 Dean Martin Dr Unit 1104
- 4471 Dean Martin Dr Unit 1108
- 4471 Dean Martin Dr Unit 1502
- 4471 Dean Martin Dr Unit 2605
- 4471 Dean Martin Dr Unit 3805
- 4471 Dean Martin Dr Unit 3301
- 4471 Dean Martin Dr Unit 810
- 4471 Dean Martin Dr Unit 301
- 4471 Dean Martin Dr Unit 2005
- 4471 Dean Martin Dr Unit 3810
- 4471 Dean Martin Dr Unit 1109
- 4471 Dean Martin Dr Unit 4308
- 4471 Dean Martin Dr Unit 4300
- 4471 Dean Martin Dr Unit 3706
- 4471 Dean Martin Dr Unit 2107
- 4471 Dean Martin Dr Unit 606
- 4471 Dean Martin Dr Unit 1609
- 4525 Dean Martin Dr Unit 2001
- 4471 Dean Martin Dr Unit 1607
- 4471 Dean Martin Dr Unit 1001
- 4471 Dean Martin Dr Unit 1108
- 4471 Dean Martin Dr Unit 2001
- 4471 Dean Martin Dr Unit 1807
- 4471 Dean Martin Dr Unit 606
- 4525 Dean Martin Dr Unit 1507
- 4525 Dean Martin Dr Unit 910
- 4525 Dean Martin Dr Unit 410
- 4525 Dean Martin Dr Unit 1000
- 4525 Dean Martin Dr Unit 1701
- 4525 Dean Martin Dr Unit 1010
- 4525 Dean Martin Dr Unit U900
- 4525 Dean Martin Dr Unit 804
- 3240 W Harmon Ave
- 4575 Dean Martin Dr Unit 3008
- 4575 Dean Martin Dr Unit 1007
- 4575 Dean Martin Dr Unit 3211
- 4575 Dean Martin Dr Unit 2301
- 4575 Dean Martin Dr Unit 2501
