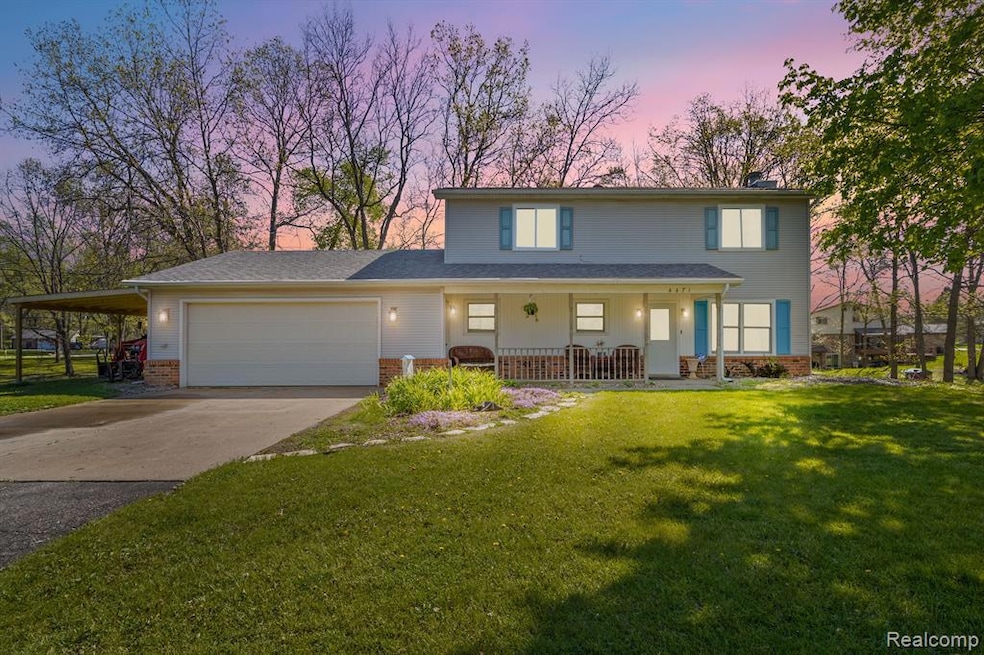
$495,000
- 3 Beds
- 2.5 Baths
- 1,814 Sq Ft
- 3933 van Amberg Rd
- Brighton, MI
You simply must see this 3 bedroom, 2.5 bath ranch home on 1.38 acres within the Brighton schools district. Pride of ownership shines through. The sellers have renovated just about every square inch of this home inside and out, including the roof and mechanicals. The outdoors shines as well. The low maintenance landscaping allows for plenty of time for lounging by the pool. For those who love
Nicolle Lasota The Buckley Jolley R E Team
