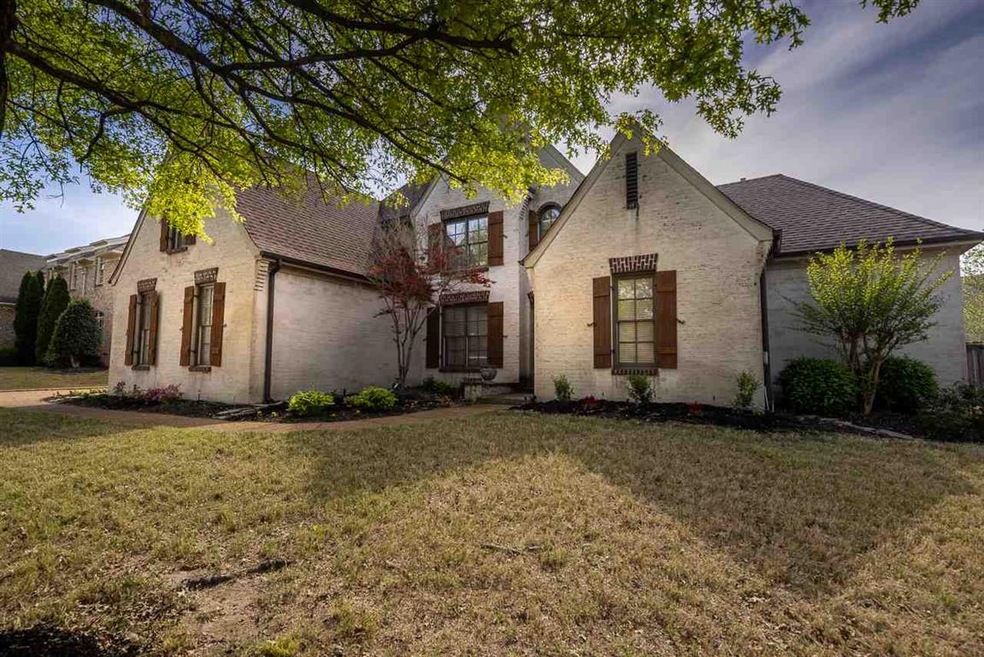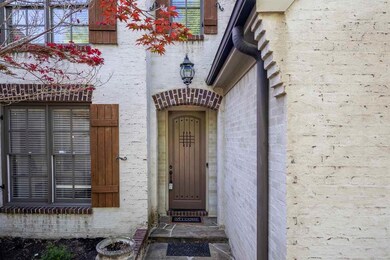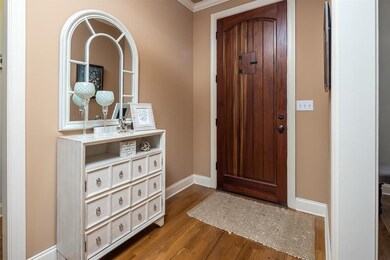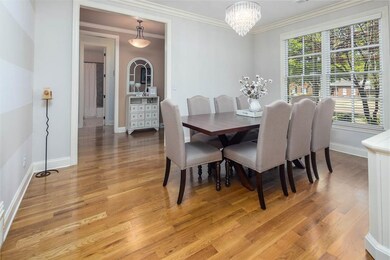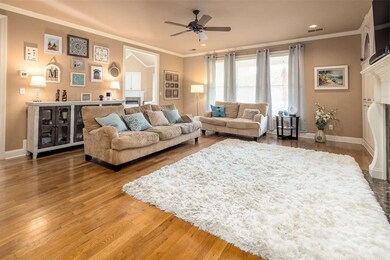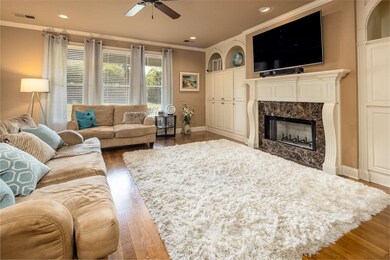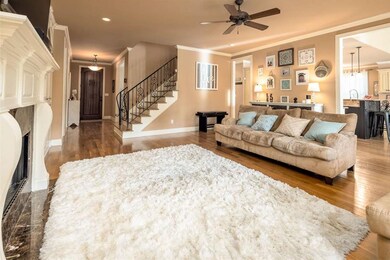
4471 Whisper Run Dr Collierville, TN 38017
Highlights
- Landscaped Professionally
- Fireplace in Hearth Room
- Traditional Architecture
- Sycamore Elementary School Rated A
- Vaulted Ceiling
- Wood Flooring
About This Home
As of June 2021This is the home you have been searching for in sought after Whisperwood in Collierville. Fabulous four bedroom (two down) three full bath home has given so much joy to the current owners. Tons of natural light . Open and inviting kitchen with tons of cabinets, drawers and counter space, Gas cooktop, double ovens. Large and open den, dining room and hearth room make this a home a perfect entertainer for any size event. Huge fenced backyard plus patio. Walk to neighborhood pool.
Last Agent to Sell the Property
Marx-Bensdorf, REALTORS License #282406 Listed on: 04/16/2021
Home Details
Home Type
- Single Family
Est. Annual Taxes
- $3,582
Year Built
- Built in 2005
Lot Details
- 0.37 Acre Lot
- Wood Fence
- Landscaped Professionally
- Level Lot
- Sprinklers on Timer
- Few Trees
HOA Fees
- $42 Monthly HOA Fees
Home Design
- Traditional Architecture
- Slab Foundation
- Composition Shingle Roof
Interior Spaces
- 3,800-3,999 Sq Ft Home
- 3,821 Sq Ft Home
- 1.5-Story Property
- Smooth Ceilings
- Vaulted Ceiling
- Ceiling Fan
- Factory Built Fireplace
- Gas Log Fireplace
- Fireplace in Hearth Room
- Some Wood Windows
- Double Pane Windows
- Entrance Foyer
- Great Room
- Breakfast Room
- Dining Room
- Den with Fireplace
- 2 Fireplaces
- Bonus Room
- Storage Room
- Laundry Room
- Keeping Room
- Attic
Kitchen
- Breakfast Bar
- Double Self-Cleaning Oven
- Gas Cooktop
- Microwave
- Dishwasher
- Disposal
Flooring
- Wood
- Partially Carpeted
- Tile
Bedrooms and Bathrooms
- 4 Bedrooms | 2 Main Level Bedrooms
- Primary Bedroom on Main
- En-Suite Bathroom
- Walk-In Closet
- 3 Full Bathrooms
- Dual Vanity Sinks in Primary Bathroom
- Whirlpool Bathtub
- Bathtub With Separate Shower Stall
Home Security
- Burglar Security System
- Fire and Smoke Detector
Parking
- 3 Car Attached Garage
- Side Facing Garage
- Garage Door Opener
Outdoor Features
- Covered Patio or Porch
Utilities
- Two cooling system units
- Central Heating and Cooling System
- Multiple Heating Units
- Vented Exhaust Fan
- Heating System Uses Gas
- 220 Volts
- Gas Water Heater
- Cable TV Available
Listing and Financial Details
- Assessor Parcel Number C0258Z C00027
Community Details
Overview
- Whisperwood Subd Ph 2 Final Plat Subdivision
- Mandatory home owners association
- Planned Unit Development
Recreation
- Community Pool
Ownership History
Purchase Details
Purchase Details
Home Financials for this Owner
Home Financials are based on the most recent Mortgage that was taken out on this home.Purchase Details
Home Financials for this Owner
Home Financials are based on the most recent Mortgage that was taken out on this home.Purchase Details
Home Financials for this Owner
Home Financials are based on the most recent Mortgage that was taken out on this home.Similar Homes in the area
Home Values in the Area
Average Home Value in this Area
Purchase History
| Date | Type | Sale Price | Title Company |
|---|---|---|---|
| Quit Claim Deed | -- | Memphis Title Company | |
| Warranty Deed | $530,000 | None Available | |
| Deed | -- | -- | |
| Warranty Deed | $424,000 | Tam Title & Escrow Llc |
Mortgage History
| Date | Status | Loan Amount | Loan Type |
|---|---|---|---|
| Previous Owner | $503,500 | New Conventional | |
| Previous Owner | $269,000 | No Value Available | |
| Previous Owner | -- | No Value Available | |
| Previous Owner | $422,748 | Fannie Mae Freddie Mac |
Property History
| Date | Event | Price | Change | Sq Ft Price |
|---|---|---|---|---|
| 06/01/2021 06/01/21 | Sold | $530,000 | +1.0% | $139 / Sq Ft |
| 04/30/2021 04/30/21 | Pending | -- | -- | -- |
| 04/16/2021 04/16/21 | For Sale | $524,900 | +39.2% | $138 / Sq Ft |
| 10/27/2016 10/27/16 | Sold | $377,000 | -8.9% | $95 / Sq Ft |
| 09/03/2016 09/03/16 | Pending | -- | -- | -- |
| 04/23/2016 04/23/16 | For Sale | $414,000 | 0.0% | $105 / Sq Ft |
| 01/16/2015 01/16/15 | Rented | $2,500 | -10.6% | -- |
| 01/16/2015 01/16/15 | Under Contract | -- | -- | -- |
| 10/13/2014 10/13/14 | For Rent | $2,795 | -- | -- |
Tax History Compared to Growth
Tax History
| Year | Tax Paid | Tax Assessment Tax Assessment Total Assessment is a certain percentage of the fair market value that is determined by local assessors to be the total taxable value of land and additions on the property. | Land | Improvement |
|---|---|---|---|---|
| 2025 | $3,582 | $145,475 | $29,500 | $115,975 |
| 2024 | $3,582 | $105,675 | $22,775 | $82,900 |
| 2023 | $5,527 | $105,675 | $22,775 | $82,900 |
| 2022 | $5,400 | $105,675 | $22,775 | $82,900 |
| 2021 | $6,341 | $105,675 | $22,775 | $82,900 |
| 2020 | $5,654 | $96,150 | $22,775 | $73,375 |
| 2019 | $3,894 | $96,150 | $22,775 | $73,375 |
| 2018 | $3,894 | $96,150 | $22,775 | $73,375 |
| 2017 | $5,519 | $96,150 | $22,775 | $73,375 |
| 2016 | $3,649 | $83,500 | $0 | $0 |
| 2014 | $3,649 | $83,500 | $0 | $0 |
Agents Affiliated with this Home
-
Cathleen Black

Seller's Agent in 2021
Cathleen Black
Marx-Bensdorf, REALTORS
(901) 483-3476
15 in this area
125 Total Sales
-
John West
J
Seller Co-Listing Agent in 2021
John West
Marx-Bensdorf, REALTORS
(901) 682-1868
15 in this area
118 Total Sales
-
Karim Valiani

Buyer's Agent in 2021
Karim Valiani
KAIZEN Realty, LLC
(901) 283-2427
26 in this area
30 Total Sales
-
Craig Graham

Seller's Agent in 2016
Craig Graham
Welch Realty, LLC
(901) 550-1978
7 in this area
13 Total Sales
-
Mia Atkinson

Buyer's Agent in 2016
Mia Atkinson
eXp Realty, LLC
(901) 316-6552
44 in this area
202 Total Sales
-
Matt Holt

Seller's Agent in 2015
Matt Holt
Premier Realty Group, LLC
(901) 820-4367
27 Total Sales
Map
Source: Memphis Area Association of REALTORS®
MLS Number: 10097261
APN: C0-258Z-C0-0027
- 10761 Whisper Sage Dr
- 10744 Whisper Trail
- 10820 Whisper Hollow Cove
- 4513 W Woodlawn Cir
- 602 Cedar Shadows Cir W
- 979 Cypress Vine Cove
- 930 Cypress Knee Ln
- 4631 Pecan Harvest Dr
- 4711 Carousel Ln
- 10538 N Ashglen Cir
- 712 Cypress View Cir E
- 527 Armel Dr
- 483 Armel Dr
- 526 Burnt Oak Alley
- 389 Tarren Mill Cir W
- 4766 Carousel Ln
- 775 Crimson Oaks Ln
- 925 Aldwick Dr
- 969 Russell Farms Rd
- 932 Aldwick Dr
