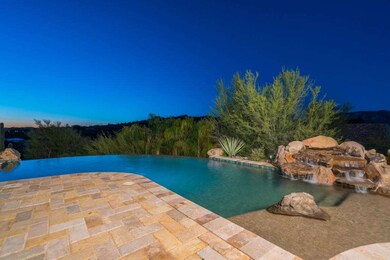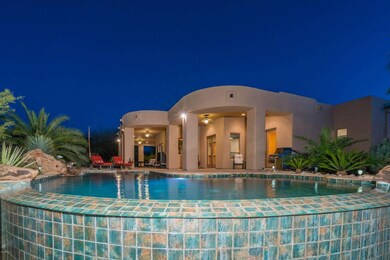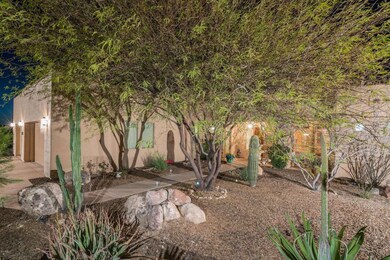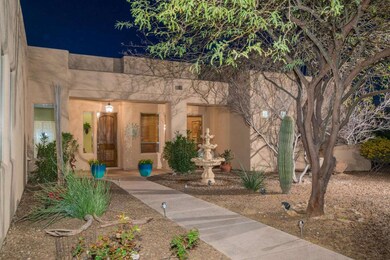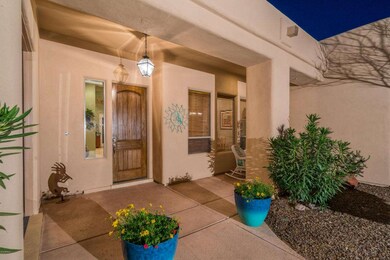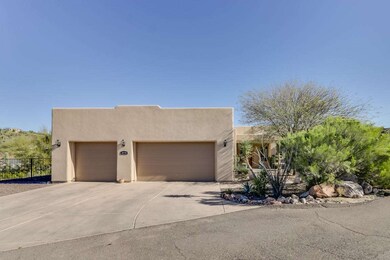
44710 N 18th St New River, AZ 85087
Highlights
- Heated Pool
- RV Gated
- Vaulted Ceiling
- New River Elementary School Rated A-
- Mountain View
- Santa Fe Architecture
About This Home
As of February 2025Experience Wide Open Spaces and Amazing VIEWS at this Custom built home with Premium Finishes! Beautifully designed touches include Warm Inviting Fireplace in Family Room, Exposed Beams with Expansive Ceiling Height, and Picture Windows that capture the Brilliant Sunsets and Mountain Views. Gourmet Kitchen with Stainless Appliances, Master Bath elegantly appointed with spacious shower for two, spa tub with windows that open to Majestic Mountain Views. All roads to the home are paved. The 1000 square foot garage is extra deep for the largest of vehicles. Backyard is fully enclosed with a fence and Features include an Expansive Wrap Around Patio, Sparkling Infinity Edge Pool with Waterfall, and Desert Landscaping that make this the perfect place to live that Arizona Dream!
Last Agent to Sell the Property
RE/MAX Professionals License #BR554223000 Listed on: 03/03/2016

Home Details
Home Type
- Single Family
Est. Annual Taxes
- $3,053
Year Built
- Built in 2006
Lot Details
- 1 Acre Lot
- Private Streets
- Desert faces the front and back of the property
- Wrought Iron Fence
- Front and Back Yard Sprinklers
- Sprinklers on Timer
Parking
- 3 Car Direct Access Garage
- Garage Door Opener
- RV Gated
Home Design
- Santa Fe Architecture
- Wood Frame Construction
- Stucco
Interior Spaces
- 2,731 Sq Ft Home
- 1-Story Property
- Vaulted Ceiling
- Ceiling Fan
- Gas Fireplace
- Double Pane Windows
- Family Room with Fireplace
- Mountain Views
Kitchen
- Breakfast Bar
- Built-In Microwave
- Dishwasher
- Kitchen Island
- Granite Countertops
Flooring
- Carpet
- Tile
Bedrooms and Bathrooms
- 4 Bedrooms
- Primary Bathroom is a Full Bathroom
- 3 Bathrooms
- Dual Vanity Sinks in Primary Bathroom
- Hydromassage or Jetted Bathtub
- Bathtub With Separate Shower Stall
Laundry
- Laundry in unit
- Washer and Dryer Hookup
Pool
- Heated Pool
- Fence Around Pool
- Solar Heated Pool
Schools
- New River Elementary School
- Desert Mountain Middle School
- Boulder Creek High School
Utilities
- Refrigerated Cooling System
- Heating Available
- Shared Well
- Septic Tank
- High Speed Internet
- Cable TV Available
Additional Features
- No Interior Steps
- Covered patio or porch
Community Details
- No Home Owners Association
- Built by New River Homes
- Circle Mountain Subdivision, Custom Floorplan
Listing and Financial Details
- Assessor Parcel Number 202-20-095-K
Ownership History
Purchase Details
Home Financials for this Owner
Home Financials are based on the most recent Mortgage that was taken out on this home.Purchase Details
Home Financials for this Owner
Home Financials are based on the most recent Mortgage that was taken out on this home.Purchase Details
Home Financials for this Owner
Home Financials are based on the most recent Mortgage that was taken out on this home.Purchase Details
Home Financials for this Owner
Home Financials are based on the most recent Mortgage that was taken out on this home.Similar Homes in the area
Home Values in the Area
Average Home Value in this Area
Purchase History
| Date | Type | Sale Price | Title Company |
|---|---|---|---|
| Warranty Deed | $870,000 | Pioneer Title Agency | |
| Cash Sale Deed | $535,000 | Pioneer Title Agency Inc | |
| Warranty Deed | $435,000 | Empire West Title Agency | |
| Warranty Deed | $465,000 | Grand Canyon Title Agency In |
Mortgage History
| Date | Status | Loan Amount | Loan Type |
|---|---|---|---|
| Previous Owner | $348,000 | New Conventional | |
| Previous Owner | $358,700 | New Conventional | |
| Previous Owner | $46,500 | Stand Alone Second | |
| Previous Owner | $371,950 | New Conventional |
Property History
| Date | Event | Price | Change | Sq Ft Price |
|---|---|---|---|---|
| 02/14/2025 02/14/25 | Sold | $870,000 | -1.7% | $319 / Sq Ft |
| 01/28/2025 01/28/25 | Pending | -- | -- | -- |
| 01/09/2025 01/09/25 | For Sale | $885,000 | 0.0% | $324 / Sq Ft |
| 09/14/2016 09/14/16 | Rented | $2,450 | 0.0% | -- |
| 09/14/2016 09/14/16 | Under Contract | -- | -- | -- |
| 08/05/2016 08/05/16 | Price Changed | $2,450 | -2.0% | $1 / Sq Ft |
| 06/17/2016 06/17/16 | For Rent | $2,500 | 0.0% | -- |
| 05/20/2016 05/20/16 | Sold | $535,000 | -2.7% | $196 / Sq Ft |
| 04/06/2016 04/06/16 | For Sale | $550,000 | +2.8% | $201 / Sq Ft |
| 03/23/2016 03/23/16 | Off Market | $535,000 | -- | -- |
| 03/15/2016 03/15/16 | For Sale | $550,000 | +2.8% | $201 / Sq Ft |
| 03/09/2016 03/09/16 | Off Market | $535,000 | -- | -- |
| 03/02/2016 03/02/16 | For Sale | $550,000 | +26.4% | $201 / Sq Ft |
| 08/12/2013 08/12/13 | Sold | $435,000 | 0.0% | $159 / Sq Ft |
| 07/19/2013 07/19/13 | Pending | -- | -- | -- |
| 07/12/2013 07/12/13 | For Sale | $435,000 | -- | $159 / Sq Ft |
Tax History Compared to Growth
Tax History
| Year | Tax Paid | Tax Assessment Tax Assessment Total Assessment is a certain percentage of the fair market value that is determined by local assessors to be the total taxable value of land and additions on the property. | Land | Improvement |
|---|---|---|---|---|
| 2025 | $4,365 | $42,199 | -- | -- |
| 2024 | $4,127 | $40,190 | -- | -- |
| 2023 | $4,127 | $55,250 | $11,050 | $44,200 |
| 2022 | $3,959 | $42,860 | $8,570 | $34,290 |
| 2021 | $4,061 | $41,360 | $8,270 | $33,090 |
| 2020 | $3,973 | $40,150 | $8,030 | $32,120 |
| 2019 | $3,843 | $38,060 | $7,610 | $30,450 |
| 2018 | $3,705 | $37,620 | $7,520 | $30,100 |
| 2017 | $3,636 | $34,450 | $6,890 | $27,560 |
| 2016 | $3,299 | $35,050 | $7,010 | $28,040 |
| 2015 | $3,053 | $30,060 | $6,010 | $24,050 |
Agents Affiliated with this Home
-

Seller's Agent in 2025
Ana Woods
Dominion Group Properties
(602) 492-2060
25 in this area
110 Total Sales
-

Seller Co-Listing Agent in 2025
Tracy Capote
Dominion Group Properties
(602) 499-2374
24 in this area
84 Total Sales
-

Buyer's Agent in 2025
Kenny Klaus
Real Broker
(480) 354-7344
3 in this area
792 Total Sales
-

Buyer Co-Listing Agent in 2025
Robert Martin
Real Broker
(480) 653-3626
2 in this area
47 Total Sales
-

Seller's Agent in 2016
Jake Wright
RE/MAX
(623) 810-0770
2 in this area
240 Total Sales
-

Seller's Agent in 2013
Amy Gilner
Realty One Group
(480) 335-5479
5 in this area
64 Total Sales
Map
Source: Arizona Regional Multiple Listing Service (ARMLS)
MLS Number: 5407459
APN: 202-20-095K
- 1670 E Gaffney Rd
- 45120 N 18th St
- 45020 N 18th St
- 44434 N 20th St
- 2015 E Gaffney Rd
- 44413 N 20th St
- 44446 N 14th St
- 45020 N 22nd St
- 428xx N 21st St
- 45208 N 14th St
- 44015 N 20th St
- 2200 E Circle Mountain Rd
- 44821 N 12th St
- XX E Circle Mountain Rd Unit 6Q
- 44421 N 12th St
- 44811 N 12th St
- 45427 N 14th St
- 1434 E Venado Dr
- 45245 N 22nd St
- 43638 N 22nd St

