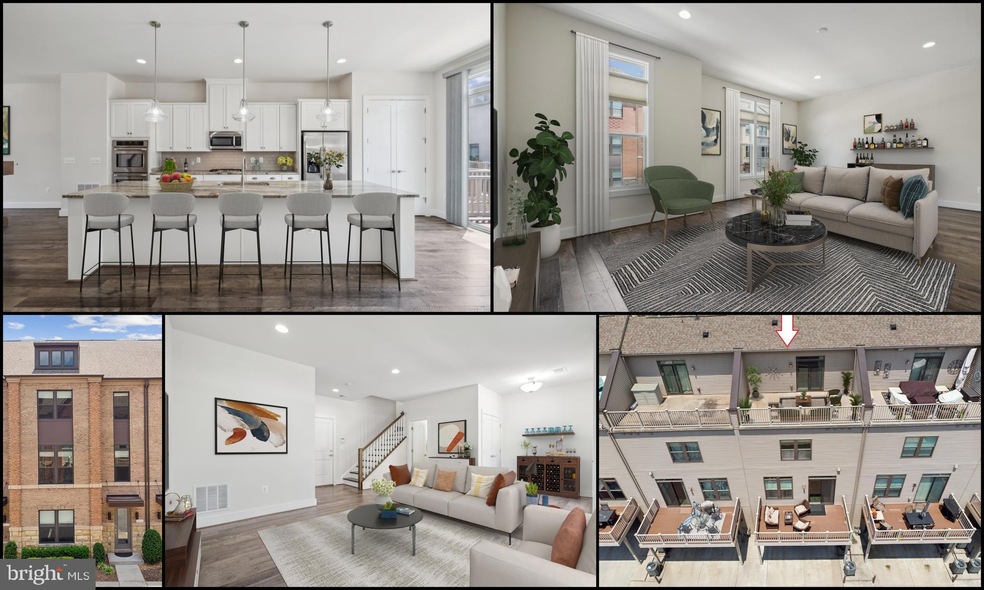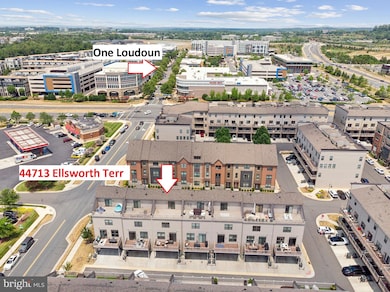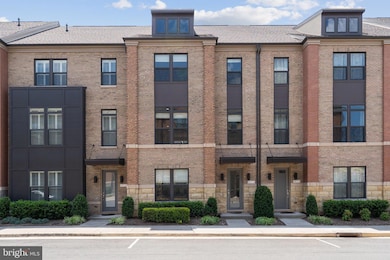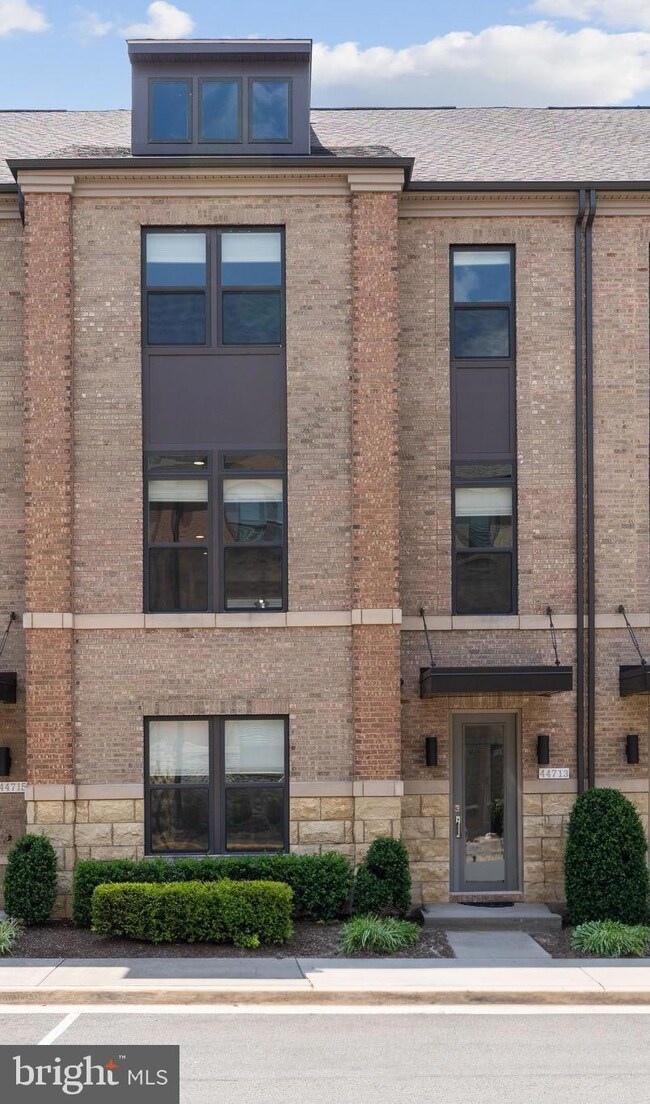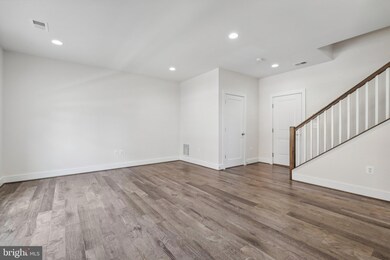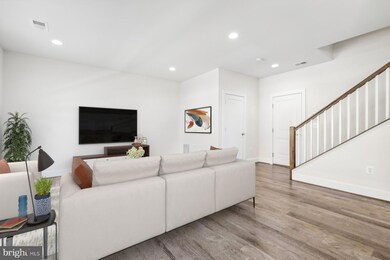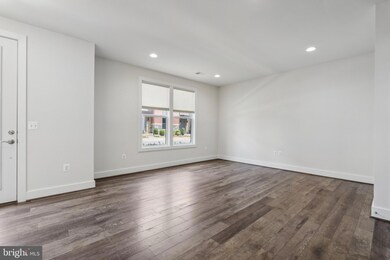
44713 Ellsworth Terrace Ashburn, VA 20147
Highlights
- Fitness Center
- Private Pool
- Open Floorplan
- Steuart W. Weller Elementary School Rated A-
- Eat-In Gourmet Kitchen
- Clubhouse
About This Home
As of August 2024View Video Walk-thru Tour!! Stop the car, this is the HOME you have been waiting for.. Just a block from One Loudoun, this gorgeous newer 4 Level Townhome (almost 3000SF) has an Open Floor plan, every room & closets are spacious, with so many upgrades, freshly painted, new flooring, multimedia prewiring even a 240V 30 amp for an EV Charger in the Oversized 2 Car Garage, great Deck and a Rooftop Terrace with amazing views!! Don't Miss this Beauty.... it's ready and in Move In Condition!
Let's take a look inside: Enter thru your front door (plenty of parking in front of home) or park in your garage and walk right into to the lower level with beautiful wide Rustic Premium Gray Washed Laminate Plank Floors, and a 1/2 bath; this level is perfect for a game room, office, entertainment room.
As you go up the Oak Hardwood Stairs, WOW... Entire Main Level so open with the Great Room right off the Gourmet Kitchen; 10 Ft Ceilings, Gray Washed Wide Laminate Plank Floor throughout- this level is perfect to entertain or for the Chef that wants a Fantastic Open Kitchen; Huge 12 FT Island with gorgeous upgraded Granite Counters & Pendant Lights, top of the line Frigidare Stainless Steel appliances (double wall oven & gas cooktop), Tile Backsplash, beautiful Upgraded Cabinetry with soft close drawers & hardware. Like to barbecue and or your favorite beverage enjoy it on your deck.
Upper Level: Brand New Carpet & Upgraded Padding throughout: Wonderful Primary Suite with a Huge Walk-In Closet & Luxurious Bath - Double Granite Vanities & beautiful Frameless Shower Custom Tile Surround & Floor; Two other Spacious Bedrooms with great closet space too!
Wait there's more- 4th Loft Level with a ½ bath can be a perfect office, game and or craft room..great extra space. Want to enjoy the sunsets or stars at night, relax on the rooftop terrace with amazing views of One Loudoun.
Bonus this Location - sought after One Loudoun is considered Loudoun's "new downtown" offering you the best of everything, stroll down to Trader Joes, so many restaurants (Uncle Julio's, Matchbox, Bar Louie, Lost Fox, Eddie Merlot), shops such as Sephora, Lululemon, Alamo Movie Theater and so much more. Also, enjoy your community The Club at One Loudoun - your own Like country club with swimming pool, snack bar, tennis/pickleball/basketball/volleyball courts & meeting rooms. Can't forget about the The Barn, an amphitheater and barn venue which host community social events. AND....
A commuters dream too, conveniently located to all major roads (RT 7, Dulles Toll Rd, RT 28 & RT 50), 5-10 minutes away Dulles Airport, Ashburn Silver Line Metro and more shops/retail - Villages of Leesburg, Lansdowne Town Center and so much more...What else can you ask for...Welcome Home!!
Please note: this area, One Loudoun and property is within the 60-65 LDN of Washington Dulles Airport.
Last Agent to Sell the Property
Real Broker, LLC License #0225050035 Listed on: 07/12/2024

Townhouse Details
Home Type
- Townhome
Est. Annual Taxes
- $6,970
Year Built
- Built in 2017
HOA Fees
- $227 Monthly HOA Fees
Parking
- 2 Car Attached Garage
- Garage Door Opener
Home Design
- Contemporary Architecture
- Brick Exterior Construction
- Stone Siding
- Concrete Perimeter Foundation
Interior Spaces
- 2,904 Sq Ft Home
- Property has 4 Levels
- Open Floorplan
- Ceiling height of 9 feet or more
- Recessed Lighting
- Double Pane Windows
- <<energyStarQualifiedWindowsToken>>
- Insulated Windows
- Dining Area
- Home Security System
Kitchen
- Eat-In Gourmet Kitchen
- Built-In Double Oven
- Gas Oven or Range
- Stove
- Range Hood
- <<microwave>>
- ENERGY STAR Qualified Refrigerator
- Freezer
- Ice Maker
- Dishwasher
- Kitchen Island
- Upgraded Countertops
- Disposal
Flooring
- Partially Carpeted
- Laminate
- Tile or Brick
Bedrooms and Bathrooms
- 3 Bedrooms
- En-Suite Bathroom
- Walk-In Closet
Laundry
- Laundry on upper level
- Dryer
- ENERGY STAR Qualified Washer
Outdoor Features
- Private Pool
- Balcony
- Deck
Schools
- Steuart W. Weller Elementary School
- Belmont Ridge Middle School
- Riverside High School
Utilities
- Cooling System Utilizes Natural Gas
- Forced Air Zoned Heating and Cooling System
- Programmable Thermostat
- Electric Water Heater
- Cable TV Available
Additional Features
- Level Entry For Accessibility
- Property is in excellent condition
Listing and Financial Details
- Assessor Parcel Number 058303062003
Community Details
Overview
- Association fees include common area maintenance, lawn care front, lawn maintenance, management, pool(s), recreation facility, reserve funds, road maintenance, snow removal
- Built by STANLEY MARTIN
- One Loudoun Subdivision, Kensington Floorplan
- Sm One Loudoun Condo Community
Amenities
- Picnic Area
- Common Area
- Clubhouse
- Game Room
- Community Center
- Meeting Room
- Party Room
Recreation
- Tennis Courts
- Community Basketball Court
- Fitness Center
- Community Pool
- Dog Park
- Jogging Path
- Bike Trail
Pet Policy
- Pets Allowed
Ownership History
Purchase Details
Home Financials for this Owner
Home Financials are based on the most recent Mortgage that was taken out on this home.Purchase Details
Home Financials for this Owner
Home Financials are based on the most recent Mortgage that was taken out on this home.Similar Homes in Ashburn, VA
Home Values in the Area
Average Home Value in this Area
Purchase History
| Date | Type | Sale Price | Title Company |
|---|---|---|---|
| Deed | $850,000 | Old Republic National Title In | |
| Special Warranty Deed | $660,700 | First Excel Title Llc |
Mortgage History
| Date | Status | Loan Amount | Loan Type |
|---|---|---|---|
| Open | $680,000 | New Conventional | |
| Previous Owner | $395,500 | Stand Alone Refi Refinance Of Original Loan | |
| Previous Owner | $424,100 | New Conventional |
Property History
| Date | Event | Price | Change | Sq Ft Price |
|---|---|---|---|---|
| 07/11/2025 07/11/25 | Under Contract | -- | -- | -- |
| 07/06/2025 07/06/25 | For Rent | $3,990 | +5.0% | -- |
| 09/27/2024 09/27/24 | Rented | $3,800 | 0.0% | -- |
| 09/17/2024 09/17/24 | Under Contract | -- | -- | -- |
| 08/24/2024 08/24/24 | For Rent | $3,800 | 0.0% | -- |
| 08/12/2024 08/12/24 | Sold | $850,000 | 0.0% | $293 / Sq Ft |
| 07/12/2024 07/12/24 | For Sale | $849,900 | -- | $293 / Sq Ft |
Tax History Compared to Growth
Tax History
| Year | Tax Paid | Tax Assessment Tax Assessment Total Assessment is a certain percentage of the fair market value that is determined by local assessors to be the total taxable value of land and additions on the property. | Land | Improvement |
|---|---|---|---|---|
| 2024 | $6,971 | $805,870 | $250,000 | $555,870 |
| 2023 | $6,857 | $783,680 | $250,000 | $533,680 |
| 2022 | $6,514 | $731,940 | $190,000 | $541,940 |
| 2021 | $6,803 | $694,190 | $165,000 | $529,190 |
| 2020 | $6,658 | $643,330 | $165,000 | $478,330 |
| 2019 | $6,998 | $669,670 | $165,000 | $504,670 |
| 2018 | $7,160 | $659,950 | $165,000 | $494,950 |
| 2017 | $2,517 | $381,650 | $0 | $381,650 |
Agents Affiliated with this Home
-
Jerusha Bookhamer

Seller's Agent in 2025
Jerusha Bookhamer
Century 21 New Millennium
(360) 551-8597
5 Total Sales
-
Jennifer Hernandez

Seller Co-Listing Agent in 2025
Jennifer Hernandez
Century 21 New Millennium
(202) 339-2511
137 Total Sales
-
Kevin Carter

Seller's Agent in 2024
Kevin Carter
RE/MAX
(703) 930-8686
2 in this area
163 Total Sales
-
Raynelle Araque

Seller's Agent in 2024
Raynelle Araque
Real Broker, LLC
(703) 963-7904
1 in this area
34 Total Sales
Map
Source: Bright MLS
MLS Number: VALO2074664
APN: 058-30-3062-003
- 44691 Wellfleet Dr Unit 306
- 44878 Tiverton Square
- 20440 Northpark Dr
- 44667 Provincetown Dr
- 20374 Northpark Dr
- 44611 Wellsboro Dr
- 20600 Hope Spring Terrace Unit 202
- 20334 Northpark Dr
- 20610 Hope Spring Terrace Unit 205
- 20580 Hope Spring Terrace Unit 406
- 20620 Hope Spring Terrace Unit 401
- 20620 Hope Spring Terrace Unit 206
- 20505 Little Creek Terrace Unit 207
- 20515 Little Creek Terrace Unit 103
- 20640 Hope Spring Terrace Unit 203
- 20305 Savin Hill Dr
- 44497 Maltese Falcon Square
- 44713 Plympton Square
- 44701 Plympton Square
- 20256 Northpark Dr
