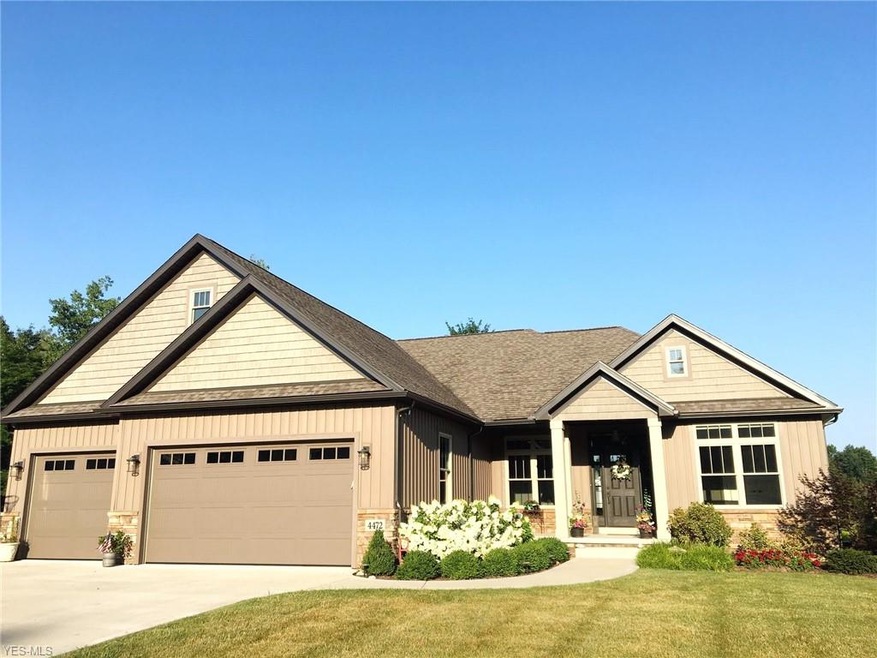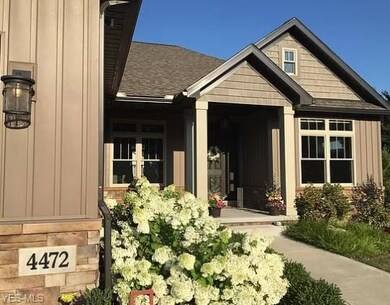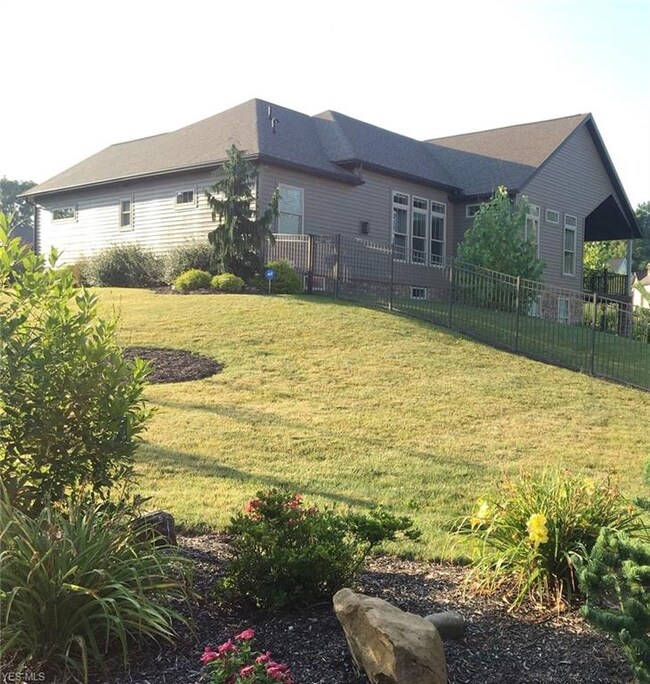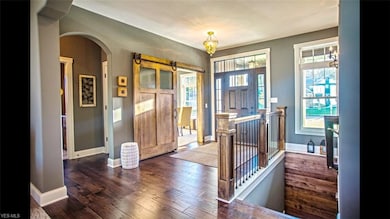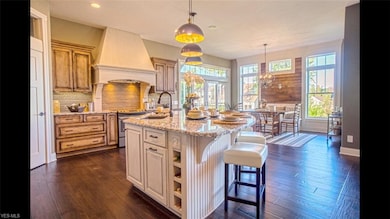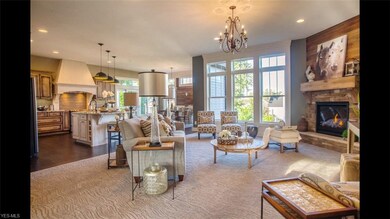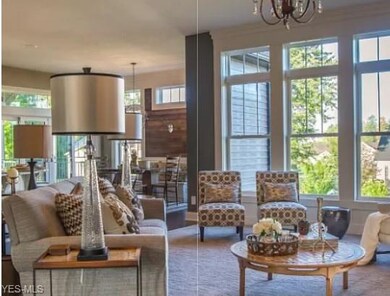
4472 Broadley Cir Uniontown, OH 44685
Estimated Value: $682,351 - $745,000
Highlights
- Deck
- 2 Fireplaces
- Cul-De-Sac
- Green Intermediate Elementary School Rated A-
- Corner Lot
- Porch
About This Home
As of July 2020KINGS RIDGE STUNNING FORMER CHARIS HOMES MODEL HOME – EVERY PREMIUM FINISH & CUSTOM TOUCHES UTILIZED! STRIKING DÉCOR. OPEN CA STYLE FLR PLAN LENDS ITSELF TO OPTIMUM USE OF SPACE. ULTRA EFFICIENT ENERGY STAR RATED SYSTEMS – ROUNDED WALL CORNERS, USE OF TRANSOMS FOR NATURAL LIGHT, TOP OF THE LINE FIXTURES, GRANITE/TILE ABOUND, 10’ CEILINGS 1ST FLR, 9’ IN FINISHED WALK OUT LWR LVL. INVITING COVERED FRT PORCH TO HUGE FOYER W/WOOD FLRG & CUSTOM RAILINGS TO LOWER LEVEL LIVABLE SPACE – GOURMET KITCHEN W 50’ GRANITE CTR ISLAND – SILGRANT SINK – GLASS FRONTED AMISH BLT CABINETRY – BLT IN DESK - STAINLESS APPL PKG – FAM RM W/FP ADJACENT – DINING AREA LEADS TO PRIVATE COMPOSITE COVERED DECK. 1ST FLR OFFICE/BR W/ BARNDOOR ENTRY – 1ST FLR LAUNDRY W/BLT IN COAT/SHOE RACK/SEATING – BEDRM 2 FINISHES FIRST FLR. GORGEOUS MASTER SUITE, TRAYED WOODEN CEILING, SPA LIKE FULL BATH W TILE WALK IN SHOWER + CLOSET WITH BLT IN JEWELRY DRAWER. FINISHED LWR LVL INCLUDES TEEN/INLAW STE – FULL BATH - REC RM W FP – KITCHEN & GAMING AREA. STORAGE ROOM IS MASSIVE. SLIDER LEADS TO PRIVATE 24X12 CONCRETE PATIO PRIVATELY TUCKED AWAY BY CUSTOM RETAINING WALL. FULLY FENCED BACKYARD W/$20K+ IN LANDSCAPING. HIGHLY RATED SCHOOL SYSTEM. MINUTES AWAY FROM CAK AIRPORT, NIMISILA RESERVOIR, PORTAGE LAKES &ALL AMENITIES. WITHIN 1 HR OF DOWTOWN CLEVELAND ATTRACTIONS. WHY BUILD WHEN THIS HOME IS MOVE IN READY FOR YOU TODAY? CALL AGENT FOR ADDL DETAILS. FULLY HOME & RADON INSPECTED 2/2020
Home Details
Home Type
- Single Family
Est. Annual Taxes
- $8,415
Year Built
- Built in 2015
Lot Details
- 0.45 Acre Lot
- Cul-De-Sac
- East Facing Home
- Property is Fully Fenced
- Corner Lot
HOA Fees
- $13 Monthly HOA Fees
Home Design
- Asphalt Roof
- Vinyl Construction Material
Interior Spaces
- 1-Story Property
- Central Vacuum
- 2 Fireplaces
Kitchen
- Range
- Microwave
- Dishwasher
- Disposal
Bedrooms and Bathrooms
- 4 Bedrooms | 3 Main Level Bedrooms
Finished Basement
- Walk-Out Basement
- Basement Fills Entire Space Under The House
- Sump Pump
Home Security
- Home Security System
- Fire and Smoke Detector
Parking
- 3 Car Attached Garage
- Garage Drain
- Garage Door Opener
Outdoor Features
- Deck
- Patio
- Porch
Utilities
- Humidifier
- Forced Air Zoned Heating and Cooling System
- Heating System Uses Gas
Community Details
- Kings Ridge Ph Four Community
Listing and Financial Details
- Assessor Parcel Number 2815955
Ownership History
Purchase Details
Purchase Details
Home Financials for this Owner
Home Financials are based on the most recent Mortgage that was taken out on this home.Purchase Details
Purchase Details
Home Financials for this Owner
Home Financials are based on the most recent Mortgage that was taken out on this home.Purchase Details
Similar Homes in Uniontown, OH
Home Values in the Area
Average Home Value in this Area
Purchase History
| Date | Buyer | Sale Price | Title Company |
|---|---|---|---|
| Harris Kevin J | -- | None Available | |
| Harris Kevin J | $538,000 | Cleveland Home Title | |
| Harris Kevin J | $538,000 | Cleveland Home Title | |
| Croskey Jeff Andrew | $191,800 | None Available | |
| Charis Homes Llc | $69,900 | Cornerstone Real State Title |
Mortgage History
| Date | Status | Borrower | Loan Amount |
|---|---|---|---|
| Previous Owner | Croskey Jeff Andrew | $393,440 | |
| Previous Owner | Croskey Jeff A | $73,770 |
Property History
| Date | Event | Price | Change | Sq Ft Price |
|---|---|---|---|---|
| 07/22/2020 07/22/20 | Sold | $538,000 | -2.2% | $132 / Sq Ft |
| 06/29/2020 06/29/20 | Pending | -- | -- | -- |
| 05/20/2020 05/20/20 | Price Changed | $549,900 | -0.9% | $135 / Sq Ft |
| 05/04/2020 05/04/20 | Price Changed | $555,000 | -1.8% | $136 / Sq Ft |
| 04/13/2020 04/13/20 | Price Changed | $565,000 | -0.7% | $139 / Sq Ft |
| 04/03/2020 04/03/20 | For Sale | $569,000 | 0.0% | $140 / Sq Ft |
| 02/17/2020 02/17/20 | Pending | -- | -- | -- |
| 02/05/2020 02/05/20 | For Sale | $569,000 | +15.7% | $140 / Sq Ft |
| 05/05/2016 05/05/16 | Sold | $491,800 | +9.3% | $219 / Sq Ft |
| 02/04/2016 02/04/16 | Pending | -- | -- | -- |
| 04/29/2015 04/29/15 | For Sale | $449,900 | -- | $200 / Sq Ft |
Tax History Compared to Growth
Tax History
| Year | Tax Paid | Tax Assessment Tax Assessment Total Assessment is a certain percentage of the fair market value that is determined by local assessors to be the total taxable value of land and additions on the property. | Land | Improvement |
|---|---|---|---|---|
| 2025 | $9,579 | $202,927 | $28,900 | $174,027 |
| 2024 | $9,579 | $202,927 | $28,900 | $174,027 |
| 2023 | $9,579 | $202,927 | $28,900 | $174,027 |
| 2021 | $8,602 | $174,937 | $24,913 | $150,024 |
| 2020 | $8,204 | $169,990 | $24,910 | $145,080 |
| 2019 | $8,412 | $163,430 | $24,910 | $138,520 |
| 2018 | $8,598 | $163,430 | $24,910 | $138,520 |
| 2017 | $1,508 | $163,430 | $24,910 | $138,520 |
| 2016 | $8,817 | $153,740 | $24,910 | $128,830 |
| 2015 | $1,508 | $24,910 | $24,910 | $0 |
| 2014 | $1,491 | $24,910 | $24,910 | $0 |
| 2013 | $174 | $3,050 | $3,050 | $0 |
Agents Affiliated with this Home
-
Terrie Morgan

Seller's Agent in 2020
Terrie Morgan
Howard Hanna
(330) 686-1166
70 Total Sales
-
Danielle Parent

Buyer's Agent in 2020
Danielle Parent
EXP Realty, LLC.
(703) 587-2398
44 Total Sales
-

Seller's Agent in 2016
Emily Meadows
Deleted Agent
-
N
Buyer's Agent in 2016
Non-Member Non-Member
Non-Member
Map
Source: MLS Now
MLS Number: 4164472
APN: 28-15955
- 592 Amberley Dr
- 649 Chilham Cir
- 4497 King Arthur Dr
- 4738 Buhl Blvd
- 4669 Mars Rd
- 4340 Castlegate Blvd
- 961 Alpine Blvd
- 4710 Pinecrest Dr
- 4709 Pinecrest Dr
- 1020 Alpine Blvd
- 4937 Stevens Rd
- 3991 Crest View Dr
- 3943 Crest View Dr
- 3978 Crest View Dr
- 993 Dalby Cir
- 1008 Dalby Cir
- 4060 Plum Wood Way
- 0 Kingston Rd Unit 5125817
- 162 S Tamarack Rd
- 0 Brigantine Unit 5103160
- 4472 Broadley Cir
- 4478 Broadley Cir
- 4479 Broadley Cir
- 724 Bloomsbury Dr
- 4467 Broadley Cir
- 4477 Folkstone Cir
- 4483 Broadley Cir
- 4473 Broadley Cir
- 4462 Broadley Cir
- 9999 Folkstone Cir
- 4451 Folkstone Cir
- 4482 Broadley Cir
- 4452 Broadley Cir
- 4461 Broadley Cir
- 4485 Folkstone Cir
- 4441 Folkstone Cir
- 4455 Broadley Cir
- 4442 Broadley Cir
- 4468 Folkstone Cir
- 4486 Folkstone Cir
