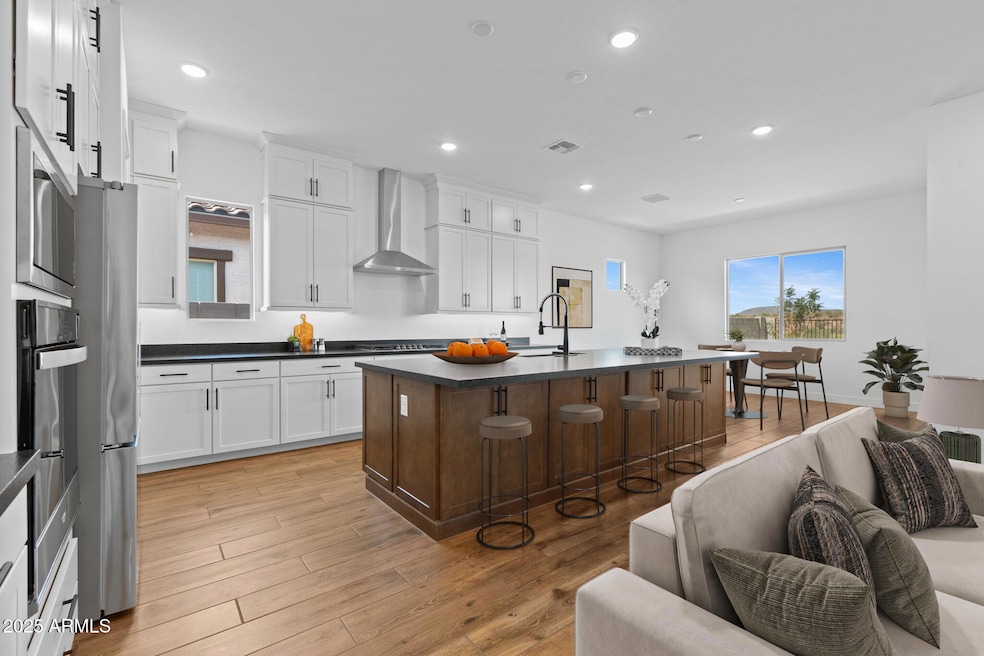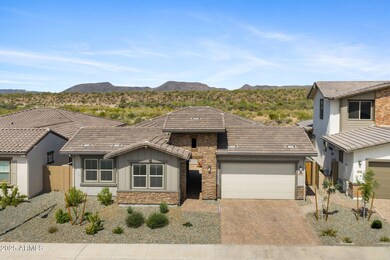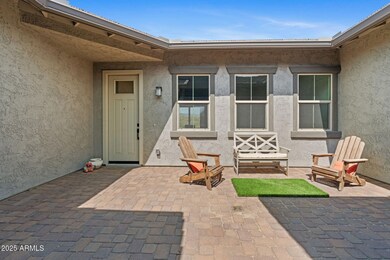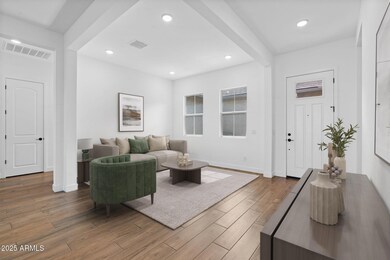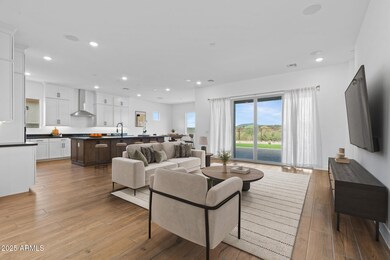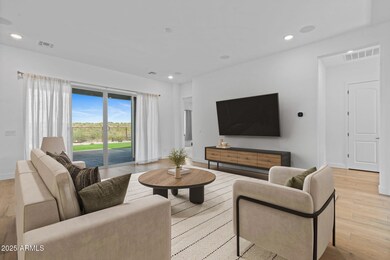44722 N 44th Dr Phoenix, AZ 85087
Estimated payment $3,943/month
Highlights
- Panoramic View
- Private Yard
- 3 Car Direct Access Garage
- Gavilan Peak Elementary School Rated A
- Covered Patio or Porch
- Eat-In Kitchen
About This Home
Welcome to Sendero Crossing—one of North Phoenix's premier communities. This single-level Mattamy Homes ''Martina'' floorplan, a 2023 MAME Award winner, offers 4 bedrooms, 2.5 baths, and a flexible den perfect for an office or playroom. The open-concept kitchen features leathered countertops, stainless steel appliances, full-height cabinetry, and a large island that opens to the great room. Enjoy seamless indoor/outdoor living with a covered patio overlooking breathtaking desert sunsets and mountain views. The primary suite includes a spa-like bath with dual sinks, glass shower, and walk-in closet. Highlights include 5-Star Energy Certification, a built-in fresh-air system, premium surround sound speakers, a charming front courtyard, and a 3-car tandem garage. Located minutes from Anthem amenities, Lake Pleasant, and I-17 for easy Valley accessexperience the best of 85087 desert living in this like-new 2024 home.
Home Details
Home Type
- Single Family
Est. Annual Taxes
- $75
Year Built
- Built in 2024
Lot Details
- 7,763 Sq Ft Lot
- Desert faces the front of the property
- Block Wall Fence
- Artificial Turf
- Sprinklers on Timer
- Private Yard
HOA Fees
- $109 Monthly HOA Fees
Parking
- 3 Car Direct Access Garage
- 2 Open Parking Spaces
- Tandem Garage
- Garage Door Opener
Property Views
- Panoramic
- Mountain
- Desert
Home Design
- Designed by Ranch Architects
- Wood Frame Construction
- Cellulose Insulation
- Tile Roof
- Block Exterior
- Stone Exterior Construction
- Stucco
Interior Spaces
- 2,745 Sq Ft Home
- 1-Story Property
- Double Pane Windows
- ENERGY STAR Qualified Windows
- Vinyl Clad Windows
Kitchen
- Eat-In Kitchen
- Gas Cooktop
- Built-In Microwave
- ENERGY STAR Qualified Appliances
- Kitchen Island
Flooring
- Carpet
- Tile
Bedrooms and Bathrooms
- 4 Bedrooms
- 2.5 Bathrooms
- Dual Vanity Sinks in Primary Bathroom
Schools
- Canyon Springs Stem Academy Elementary And Middle School
- Boulder Creek High School
Utilities
- Ducts Professionally Air-Sealed
- Central Air
- Heating unit installed on the ceiling
- Heating System Uses Natural Gas
- High Speed Internet
- Cable TV Available
Additional Features
- No Interior Steps
- Covered Patio or Porch
Listing and Financial Details
- Home warranty included in the sale of the property
- Tax Lot 164
- Assessor Parcel Number 202-23-863
Community Details
Overview
- Association fees include ground maintenance
- Sendero Crossing Association, Phone Number (602) 957-9191
- Built by Mattamy Homes
- Sendero Crossing Subdivision, Martina Floorplan
Recreation
- Community Playground
- Bike Trail
Map
Home Values in the Area
Average Home Value in this Area
Tax History
| Year | Tax Paid | Tax Assessment Tax Assessment Total Assessment is a certain percentage of the fair market value that is determined by local assessors to be the total taxable value of land and additions on the property. | Land | Improvement |
|---|---|---|---|---|
| 2025 | $75 | $735 | $735 | -- |
| 2024 | $73 | $700 | $700 | -- |
| 2023 | $73 | $1,800 | $1,800 | $0 |
| 2022 | $71 | $1,155 | $1,155 | $0 |
Property History
| Date | Event | Price | List to Sale | Price per Sq Ft |
|---|---|---|---|---|
| 10/27/2025 10/27/25 | Price Changed | $724,900 | -3.2% | $264 / Sq Ft |
| 10/02/2025 10/02/25 | Price Changed | $749,000 | -6.3% | $273 / Sq Ft |
| 09/03/2025 09/03/25 | Price Changed | $799,000 | -4.8% | $291 / Sq Ft |
| 08/15/2025 08/15/25 | For Sale | $839,000 | -- | $306 / Sq Ft |
Purchase History
| Date | Type | Sale Price | Title Company |
|---|---|---|---|
| Special Warranty Deed | $774,265 | First American Title Insurance |
Mortgage History
| Date | Status | Loan Amount | Loan Type |
|---|---|---|---|
| Previous Owner | $696,839 | New Conventional |
Source: Arizona Regional Multiple Listing Service (ARMLS)
MLS Number: 6906851
APN: 202-23-863
- Watson Plan at Sendero Crossing - Arbors
- Martina Plan at Sendero Crossing - Groves
- Calrosa Plan at Sendero Crossing - Groves
- 44628 N 41st Ln
- 44314 N 42nd Ln
- 4125 W Copper Moon Way
- 44316 N 44th Ln
- 44022 N 43rd Dr
- 4136 W Palace Station Rd
- 4407 W Faull Dr
- 43718 N 47th Dr
- 4714 W Lapenna Dr
- 44014 N 49th Dr
- 4326 W Kenai Dr
- 4903 W Faull Dr
- 4911 W Faull Dr
- 3522 W Rivera Dr Unit 4
- 3715 W Teresa Dr
- 4423 W Magellan Dr
- 3724 W Lanham Dr
- 4209 W Granite Basin Dr
- 4230 W Palace Station Rd
- 4326 W Kenai Dr
- 4159 W Kenai Dr
- 4285 W Denali Ln
- 43337 N Heavenly Way
- 43213 N Vista Hills Dr
- 42716 N 44th Dr
- 4403 W Powell Dr
- 4413 W Heyerdahl Dr
- 4329 W Heyerdahl Dr
- 42914 N Challenger Trail Unit 20C
- 3817 W Ashton Dr
- 3825 W Anthem Way
- 3825 W Anthem Way Unit C1
- 3825 W Anthem Way Unit A1
- 3825 W Anthem Way Unit A2
- 3825 W Anthem Way Unit B1
- 42424 N Gavilan Peak Pkwy Unit 59212
- 47833 N 43rd Ave
