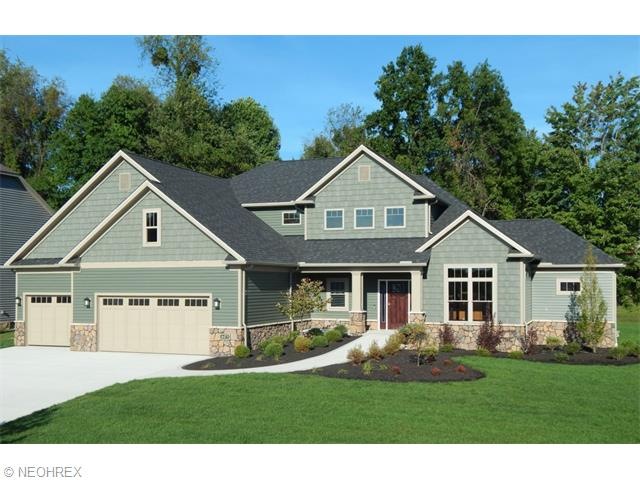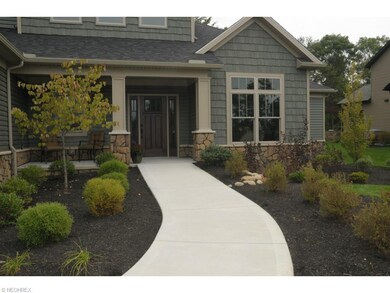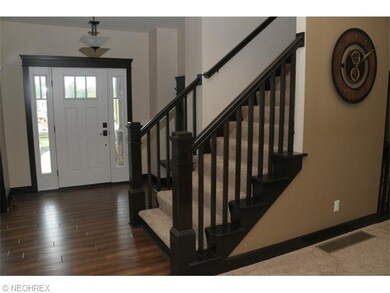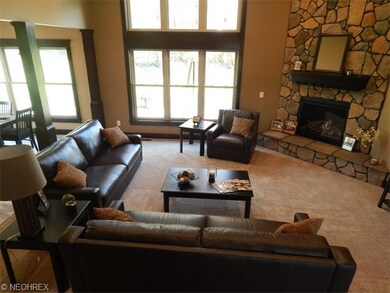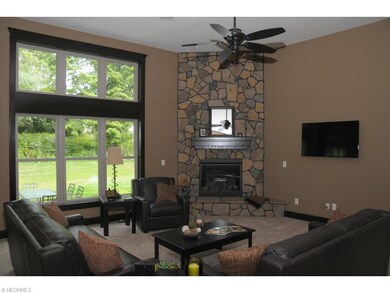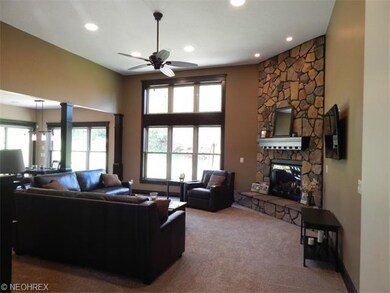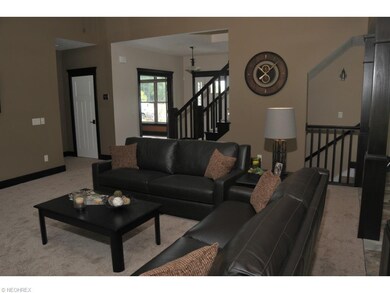
4473 Broadley Cir Uniontown, OH 44685
Highlights
- Newly Remodeled
- 1 Fireplace
- 3 Car Attached Garage
- Green Intermediate Elementary School Rated A-
- Cul-De-Sac
- Patio
About This Home
As of August 2021New construction! Craftsman style home full of historical charm built w/modern conveniences. Your guests will appreciate the built in bench in your welcoming foyer. The open GR features 12’ ceiling, floor to ceiling stone gas frplc & wall of windows. Cooking & entertaining in your kitchen will be a delight. Quartz countertops, farmhouse sink, stainless appliances, tile backsplash, pantry, dark cabinets w/dove tailed drawer boxes, cushion close & roll out trays in the accent island. 1st flr owners suite is a great place to de-stress at the end of the day w/Tray ceiling, can lights, walk-in closet, double sinks, & walk-in tile shower. 4th bedroom is also on 1st floor and doubles as an office w/brick wall, tin ceiling, built in book case, 10’ ceiling & seeded glass doors. 1st flr laundry, organized rear entry & 1/2 BA complete the first flr. 2nd flr features a loft, 2 add'l BRs w/walk-in closets, & a BA w/double sinks & granite countertop. The basement is ready for your finishing touches w/ 9’ ceiling & rough plumbing for a BA. Great outdoor space, 2 covered porches, a Lg stamped concrete patio & a 3c garage. Tucker Building & Design has included top of the line features throughout & built this home utilizing Universal Design.
Last Agent to Sell the Property
Keller Williams Elevate License #2007003453 Listed on: 08/27/2014

Home Details
Home Type
- Single Family
Est. Annual Taxes
- $9,669
Year Built
- Built in 2014 | Newly Remodeled
Lot Details
- Lot Dimensions are 96x160
- Cul-De-Sac
HOA Fees
- $13 Monthly HOA Fees
Home Design
- Asphalt Roof
- Stone Siding
- Vinyl Construction Material
Interior Spaces
- 2,650 Sq Ft Home
- 1.5-Story Property
- 1 Fireplace
- Fire and Smoke Detector
Kitchen
- Range
- Microwave
- Dishwasher
Bedrooms and Bathrooms
- 4 Bedrooms
Unfinished Basement
- Basement Fills Entire Space Under The House
- Sump Pump
Parking
- 3 Car Attached Garage
- Garage Drain
- Garage Door Opener
Outdoor Features
- Patio
Utilities
- Forced Air Heating and Cooling System
- Heating System Uses Gas
Community Details
- Association fees include property management
Listing and Financial Details
- Assessor Parcel Number 2815949
Ownership History
Purchase Details
Home Financials for this Owner
Home Financials are based on the most recent Mortgage that was taken out on this home.Purchase Details
Home Financials for this Owner
Home Financials are based on the most recent Mortgage that was taken out on this home.Purchase Details
Home Financials for this Owner
Home Financials are based on the most recent Mortgage that was taken out on this home.Purchase Details
Similar Homes in Uniontown, OH
Home Values in the Area
Average Home Value in this Area
Purchase History
| Date | Type | Sale Price | Title Company |
|---|---|---|---|
| Warranty Deed | $550,000 | Wigley Title Agency Inc | |
| Warranty Deed | $380,000 | Titleco Title Agency | |
| Warranty Deed | $430,000 | None Available | |
| Warranty Deed | $70,500 | None Available |
Mortgage History
| Date | Status | Loan Amount | Loan Type |
|---|---|---|---|
| Open | $22,500 | Future Advance Clause Open End Mortgage | |
| Open | $250,000 | New Conventional | |
| Previous Owner | $304,000 | New Conventional |
Property History
| Date | Event | Price | Change | Sq Ft Price |
|---|---|---|---|---|
| 08/06/2021 08/06/21 | Sold | $550,000 | -8.2% | $208 / Sq Ft |
| 06/06/2021 06/06/21 | Pending | -- | -- | -- |
| 05/07/2021 05/07/21 | Price Changed | $599,000 | -4.8% | $226 / Sq Ft |
| 04/19/2021 04/19/21 | For Sale | $629,000 | +65.5% | $237 / Sq Ft |
| 07/08/2019 07/08/19 | Sold | $380,000 | 0.0% | $143 / Sq Ft |
| 06/13/2019 06/13/19 | Off Market | $380,000 | -- | -- |
| 06/04/2019 06/04/19 | Pending | -- | -- | -- |
| 05/31/2019 05/31/19 | For Sale | $399,900 | -7.0% | $151 / Sq Ft |
| 06/23/2015 06/23/15 | Sold | $430,000 | -11.3% | $162 / Sq Ft |
| 06/03/2015 06/03/15 | Pending | -- | -- | -- |
| 08/27/2014 08/27/14 | For Sale | $484,900 | -- | $183 / Sq Ft |
Tax History Compared to Growth
Tax History
| Year | Tax Paid | Tax Assessment Tax Assessment Total Assessment is a certain percentage of the fair market value that is determined by local assessors to be the total taxable value of land and additions on the property. | Land | Improvement |
|---|---|---|---|---|
| 2025 | $7,155 | $151,124 | $27,073 | $124,051 |
| 2024 | $7,155 | $151,124 | $27,073 | $124,051 |
| 2023 | $7,155 | $151,124 | $27,073 | $124,051 |
| 2022 | $6,857 | $130,277 | $23,338 | $106,939 |
| 2021 | $6,426 | $130,277 | $23,338 | $106,939 |
| 2020 | $6,306 | $130,280 | $23,340 | $106,940 |
| 2019 | $7,364 | $142,880 | $23,340 | $119,540 |
| 2018 | $7,527 | $142,880 | $23,340 | $119,540 |
| 2017 | $8,242 | $142,880 | $23,340 | $119,540 |
| 2016 | $7,977 | $142,880 | $23,340 | $119,540 |
| 2015 | $8,242 | $142,880 | $23,340 | $119,540 |
| 2014 | $1,408 | $23,340 | $23,340 | $0 |
| 2013 | $138 | $2,420 | $2,420 | $0 |
Agents Affiliated with this Home
-
Glen Whitten

Seller's Agent in 2021
Glen Whitten
Ohio Property Group, LLC
(419) 708-1235
1,766 Total Sales
-
N
Buyer's Agent in 2021
Non-Member Non-Member
Non-Member
-
Kristin Strayer

Seller's Agent in 2019
Kristin Strayer
Helen Scott Realty LLC
(330) 618-3841
36 Total Sales
-
Tom Manolas

Buyer's Agent in 2019
Tom Manolas
RE/MAX Crossroads
(330) 327-6721
139 Total Sales
-
Bernice Dennison

Seller's Agent in 2015
Bernice Dennison
Keller Williams Elevate
(330) 858-2345
206 Total Sales
-
Brenda Eggert
B
Buyer's Agent in 2015
Brenda Eggert
Fathom Realty
36 Total Sales
Map
Source: MLS Now
MLS Number: 3649293
APN: 28-15949
- 4497 King Arthur Dr
- 592 Amberley Dr
- 649 Chilham Cir
- 4738 Buhl Blvd
- 4669 Mars Rd
- 4340 Castlegate Blvd
- 961 Alpine Blvd
- 4710 Pinecrest Dr
- 4709 Pinecrest Dr
- 1020 Alpine Blvd
- 3991 Crest View Dr
- 3943 Crest View Dr
- 3978 Crest View Dr
- 1008 Dalby Cir
- 993 Dalby Cir
- 4937 Stevens Rd
- 4060 Plum Wood Way
- 0 Kingston Rd Unit 5125817
- 0 Brigantine Unit 5103160
- 0 Brigantine Unit 5094427
