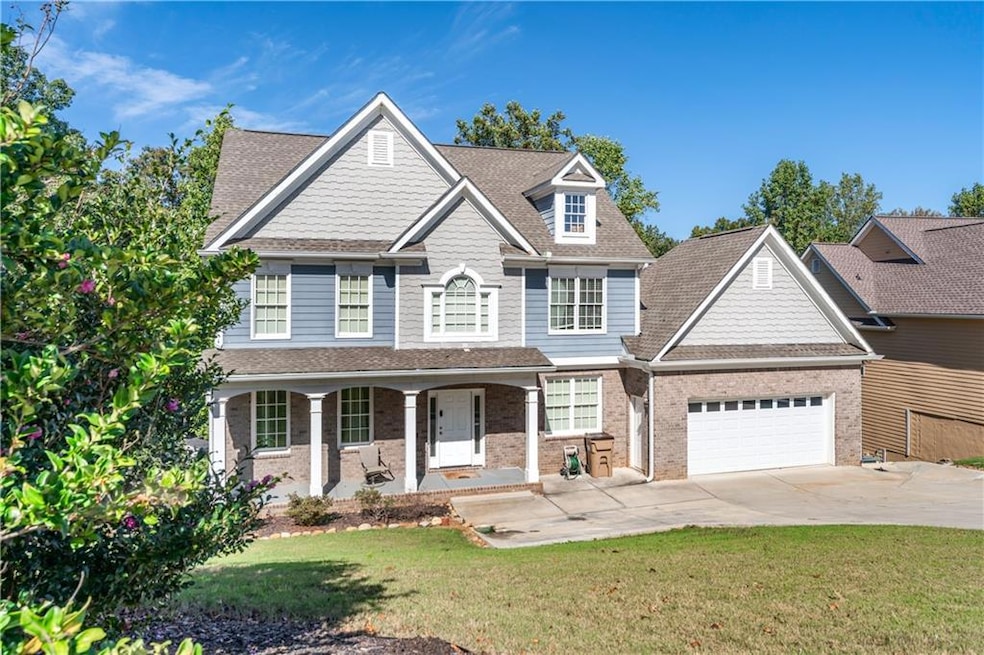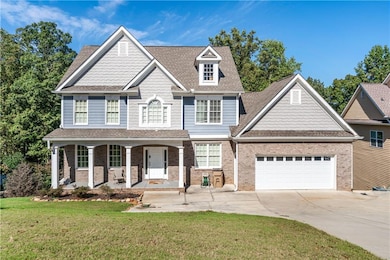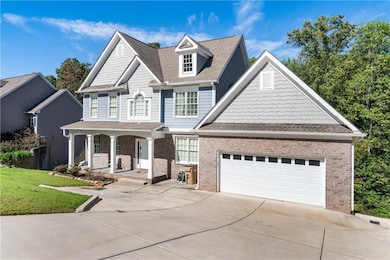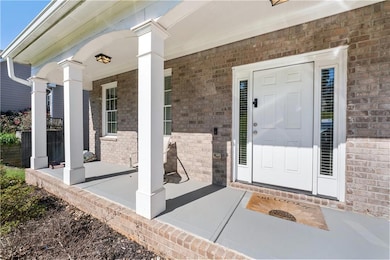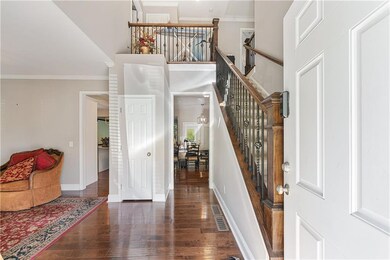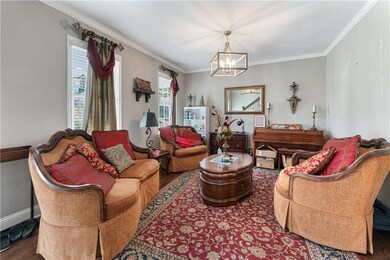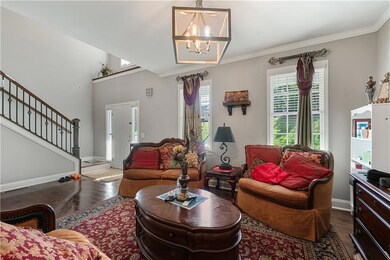4473 Circassian Place Gainesville, GA 30507
Estimated payment $3,329/month
Highlights
- View of Trees or Woods
- Traditional Architecture
- Private Yard
- Deck
- Wood Flooring
- Community Pool
About This Home
Welcome to this beautiful 5-bedroom, 3-bath home with a fully finished basement offering an additional 2 bedrooms and 1 full bath—perfect for guests, extended family, or a private suite. Built in 2019, this property stands out as one of the newer homes in the community, located in the highly sought-after Chestnut Mountain Elementary School District. The thoughtful floor plan includes one bedroom conveniently located on the main level, ideal for guests or a home office. Interior highlights feature hardwood floors, a chef’s kitchen with white cabinetry, granite countertops, and upgraded appliances, and bright, open living spaces perfect for entertaining. Step outside to the covered deck overlooking a private backyard, offering a serene retreat. With newer systems throughout and a modern design, this home beautifully blends comfort, style, and functionality.
Home Details
Home Type
- Single Family
Est. Annual Taxes
- $4,615
Year Built
- Built in 2018
Lot Details
- 0.86 Acre Lot
- Property fronts a county road
- Private Yard
- Back Yard
HOA Fees
- $46 Monthly HOA Fees
Parking
- 2 Car Attached Garage
Home Design
- Traditional Architecture
- Frame Construction
- Shingle Roof
- Composition Roof
- Cement Siding
- Concrete Perimeter Foundation
Interior Spaces
- 2-Story Property
- Roommate Plan
- Rear Stairs
- Tray Ceiling
- Ceiling height of 9 feet on the main level
- Factory Built Fireplace
- Entrance Foyer
- Family Room with Fireplace
- Breakfast Room
- Formal Dining Room
- Views of Woods
Kitchen
- Open to Family Room
- Breakfast Bar
- Microwave
- Dishwasher
Flooring
- Wood
- Carpet
Bedrooms and Bathrooms
- Walk-In Closet
- Dual Vanity Sinks in Primary Bathroom
- Separate Shower in Primary Bathroom
Laundry
- Laundry Room
- Laundry on main level
Finished Basement
- Basement Fills Entire Space Under The House
- Interior and Exterior Basement Entry
- Finished Basement Bathroom
- Natural lighting in basement
Outdoor Features
- Deck
- Enclosed Patio or Porch
Schools
- Chestnut Mountain Elementary School
- South Hall Middle School
- Johnson - Hall High School
Utilities
- Zoned Heating and Cooling
- Heat Pump System
- Electric Water Heater
- Septic Tank
- High Speed Internet
- Cable TV Available
Listing and Financial Details
- Assessor Parcel Number 15030K000047
Community Details
Overview
- Black Walnut Grove Subdivision
Recreation
- Community Pool
Map
Home Values in the Area
Average Home Value in this Area
Tax History
| Year | Tax Paid | Tax Assessment Tax Assessment Total Assessment is a certain percentage of the fair market value that is determined by local assessors to be the total taxable value of land and additions on the property. | Land | Improvement |
|---|---|---|---|---|
| 2024 | $4,774 | $186,400 | $31,920 | $154,480 |
| 2023 | $4,400 | $171,040 | $22,120 | $148,920 |
| 2022 | $3,849 | $142,800 | $21,480 | $121,320 |
| 2021 | $3,353 | $121,160 | $19,320 | $101,840 |
| 2020 | $3,318 | $116,360 | $19,320 | $97,040 |
| 2019 | $1,462 | $47,200 | $19,320 | $27,880 |
| 2018 | $225 | $25,440 | $23,440 | $2,000 |
| 2017 | $229 | $4,720 | $4,720 | $0 |
| 2016 | $206 | $3,960 | $3,960 | $0 |
| 2015 | -- | $3,960 | $3,960 | $0 |
| 2014 | -- | $3,960 | $3,960 | $0 |
Property History
| Date | Event | Price | List to Sale | Price per Sq Ft | Prior Sale |
|---|---|---|---|---|---|
| 11/03/2025 11/03/25 | Price Changed | $549,900 | -7.6% | $143 / Sq Ft | |
| 10/07/2025 10/07/25 | For Sale | $595,000 | +5309.1% | $155 / Sq Ft | |
| 12/06/2017 12/06/17 | Sold | $11,000 | -38.9% | -- | View Prior Sale |
| 10/02/2017 10/02/17 | For Sale | $18,000 | +260.0% | -- | |
| 02/10/2017 02/10/17 | Sold | $5,000 | -43.8% | -- | View Prior Sale |
| 01/28/2017 01/28/17 | Pending | -- | -- | -- | |
| 09/19/2016 09/19/16 | For Sale | $8,900 | -11.0% | -- | |
| 09/19/2014 09/19/14 | Sold | $10,000 | +105.1% | -- | View Prior Sale |
| 09/09/2014 09/09/14 | Pending | -- | -- | -- | |
| 07/28/2014 07/28/14 | For Sale | $4,875 | -- | -- |
Purchase History
| Date | Type | Sale Price | Title Company |
|---|---|---|---|
| Warranty Deed | $310,000 | -- | |
| Warranty Deed | $11,000 | -- | |
| Warranty Deed | $5,000 | -- | |
| Limited Warranty Deed | -- | -- | |
| Limited Warranty Deed | $10,000 | -- | |
| Warranty Deed | -- | -- | |
| Deed | $50,000 | -- | |
| Deed | $441,000 | -- |
Mortgage History
| Date | Status | Loan Amount | Loan Type |
|---|---|---|---|
| Open | $279,000 | New Conventional | |
| Previous Owner | $179,587 | Stand Alone Second |
Source: First Multiple Listing Service (FMLS)
MLS Number: 7661710
APN: 15-0030K-00-047
- 4481 Circassian Place
- 2939 Rivercrest Dr
- 5526 Concord Cir
- 5170 Ponderosa Farm Rd
- 5343 Milford Dr
- 5325 Windridge Pkwy
- 3701 Abbey Way
- 3634 E Bolding Rd
- 4360 Todd Rd Unit ID1293239P
- 4348 Todd Rd Unit ID1254395P
- 4407 Winder Hwy
- 3704 Bolding Rd
- 4338 Todd Rd Unit ID1254413P
- 3271 Cooper Bridge Rd
- 4334 Todd Rd Unit ID1254411P
- 4000 Walden Way
- 3110 Cedar Way
- 3957 Edgebrook Dr
- 3862 Chase Dr
- 3500 Peaks Cir
