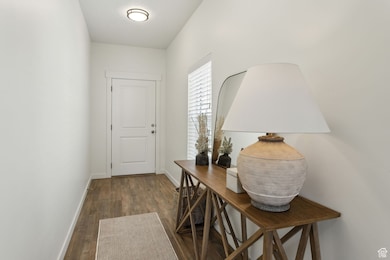
4473 E Hurstbourne Dr Eagle Mountain, UT 84005
Estimated payment $2,788/month
Highlights
- Mountain View
- Community Pool
- 2 Car Attached Garage
- Clubhouse
- Hiking Trails
- Double Pane Windows
About This Home
Stunning 3-bedroom end unit townhome in Eagle Mountain for sale. This home offers the perfect blend of modern style and comfortable living. The main level features an open-concept layout LVP flooring and updated lighting, creating a bright and welcoming atmosphere. The kitchen is a chef's dream, showcasing white shaker cabinets, Stainless steel appliances, and a large island with quartz countertops, provides ample space for entertaining. Upstairs, you'll find a spacious owner's suite with a walk-in closet and a luxurious en-suite bathroom featuring a walk-in shower. Two additional bedrooms and a convenient laundry room complete the upper level. The finished basement offers even more living space with a bedroom, a family room, and a full bathroom adorned with stylish black hexagon tile. Upgraded carpet with 8lb memory foam padding ensures comfort throughout the home. Enjoy outdoor living in the fenced-in backyard, perfect for play, BBQs, or relaxing with your pets. Sliding doors off the main level provide seamless access to the backyard. This townhome's end unit location provides added privacy and natural light. With its designer upgrades, spacious layout, and desirable location, this Eagle Mountain gem won't last long! Square Footage from County Records and provided as a courtesy only; buyer to verify all.
Listing Agent
Berkshire Hathaway HomeServices Utah Properties (Salt Lake) License #6289828

Townhouse Details
Home Type
- Townhome
Est. Annual Taxes
- $2,000
Year Built
- Built in 2021
Lot Details
- 1,307 Sq Ft Lot
- Partially Fenced Property
- Landscaped
- Sprinkler System
HOA Fees
- $170 Monthly HOA Fees
Parking
- 2 Car Attached Garage
Interior Spaces
- 2,350 Sq Ft Home
- 3-Story Property
- Ceiling Fan
- Double Pane Windows
- Blinds
- Sliding Doors
- Entrance Foyer
- Mountain Views
- Basement Fills Entire Space Under The House
- Electric Dryer Hookup
Kitchen
- Gas Range
- Microwave
- Disposal
Flooring
- Carpet
- Laminate
- Tile
Bedrooms and Bathrooms
- 4 Bedrooms
- Walk-In Closet
Schools
- Pony Express Elementary School
- Frontier Middle School
- Cedar Valley High School
Utilities
- Forced Air Heating and Cooling System
Listing and Financial Details
- Exclusions: Dryer, Refrigerator, Washer
- Assessor Parcel Number 66-728-0225
Community Details
Overview
- Association fees include insurance, ground maintenance
- Densley Management Association, Phone Number (801) 981-8285
- Scenic Mountain Subdivision
Amenities
- Clubhouse
Recreation
- Community Playground
- Community Pool
- Hiking Trails
- Bike Trail
- Snow Removal
Map
Home Values in the Area
Average Home Value in this Area
Tax History
| Year | Tax Paid | Tax Assessment Tax Assessment Total Assessment is a certain percentage of the fair market value that is determined by local assessors to be the total taxable value of land and additions on the property. | Land | Improvement |
|---|---|---|---|---|
| 2024 | $2,000 | $216,150 | $0 | $0 |
| 2023 | $1,818 | $212,190 | $0 | $0 |
| 2022 | $1,896 | $216,150 | $0 | $0 |
| 2021 | $1,051 | $179,800 | $46,900 | $132,900 |
Property History
| Date | Event | Price | Change | Sq Ft Price |
|---|---|---|---|---|
| 04/08/2025 04/08/25 | Price Changed | $439,900 | -1.1% | $187 / Sq Ft |
| 04/01/2025 04/01/25 | Price Changed | $445,000 | -0.9% | $189 / Sq Ft |
| 03/27/2025 03/27/25 | Price Changed | $449,000 | +0.9% | $191 / Sq Ft |
| 03/27/2025 03/27/25 | Price Changed | $445,000 | -2.2% | $189 / Sq Ft |
| 03/03/2025 03/03/25 | Price Changed | $455,000 | -2.2% | $194 / Sq Ft |
| 02/24/2025 02/24/25 | For Sale | $465,000 | -- | $198 / Sq Ft |
Similar Homes in Eagle Mountain, UT
Source: UtahRealEstate.com
MLS Number: 2066200
APN: 66-728-0225
- 4459 Hurstbourne Dr
- 4536 E Hurstbourne Dr
- 9364 N Bartlett Ln
- 9328 N Bartlett Ln
- 9193 N Kilkenny Way
- 9104 N Cornwall Way
- 932 Portman Way Unit 574
- 926 Portman Way Unit 573
- 922 Portman Way Unit 572
- 918 Portman Way Unit 571
- 912 Hemsworth Way Unit P304
- 912 Hemsworth Way Unit P303
- 912 Hemsworth Way Unit P302
- 912 Hemsworth Way Unit P301
- 912 Hemsworth Way Unit P204
- 912 Hemsworth Way Unit P203
- 912 Hemsworth Way Unit P202
- 912 Hemsworth Way Unit P201
- 912 Hemsworth Way Unit P102
- 912 Hemsworth Way Unit P101






