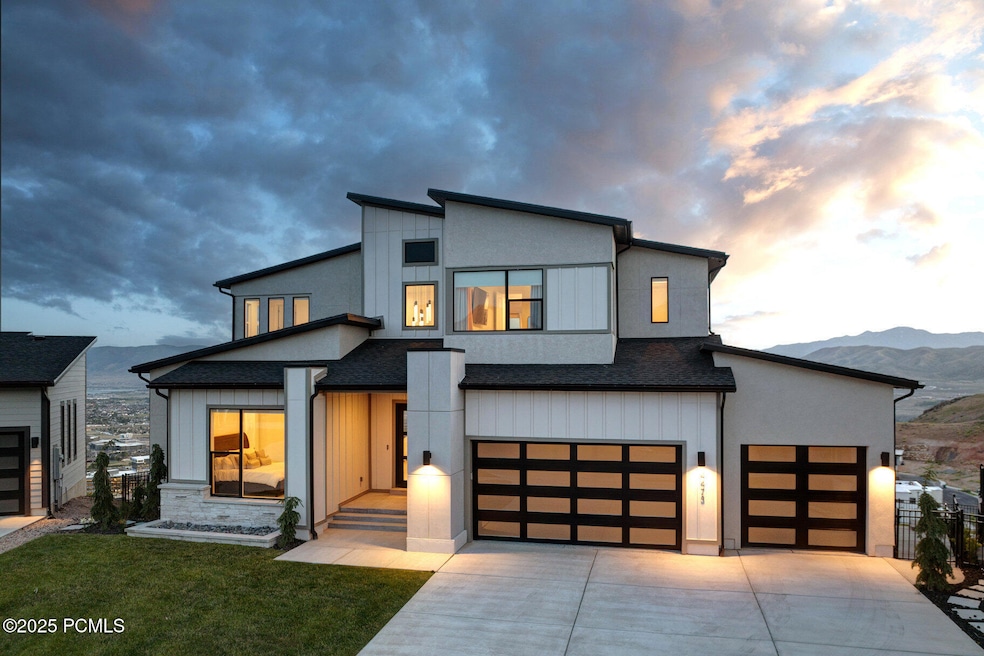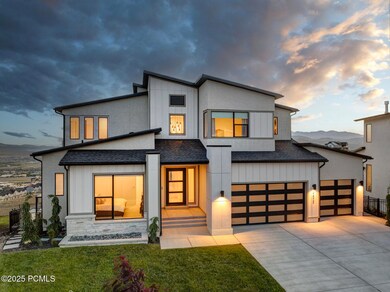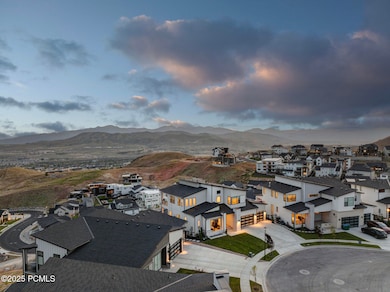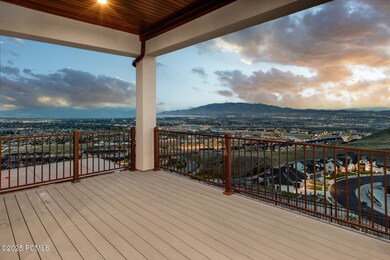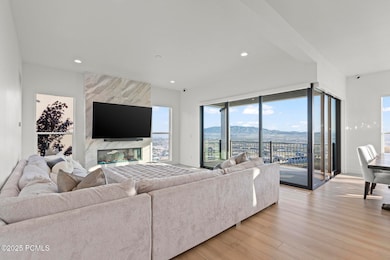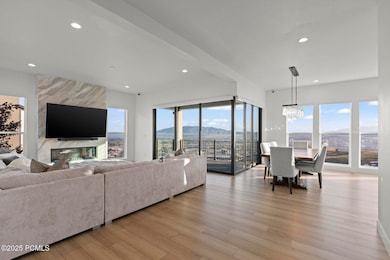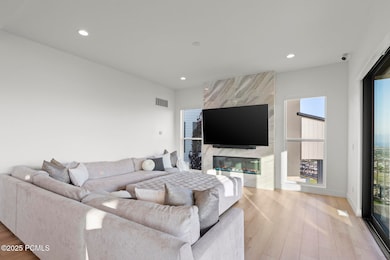Estimated payment $13,129/month
Highlights
- Fitness Center
- Spa
- Contemporary Architecture
- Belmont Elementary Rated A-
- Mountain View
- Wood Flooring
About This Home
Welcome to your dream home perched atop Lakeview Estates—a rare opportunity to own a stunning, modern residence offering unparalleled, unobstructed views of Utah Lake, Silicon Slopes, and glowing valley sunsets from all three levels. This 7 bedroom, 6.5 bath home boasts modern architecture with expansive windows and automatic shades along the back of the home for seamless indoor-outdoor living. Step inside the light-filled great room, where panoramic windows and a 90-degree expansive sliding door frame breathtaking views. The open-concept floor plan flows effortlessly into the gourmet kitchen, designed to impress with quartzite countertops, a spacious butler's pantry with convection oven, cooktop and prep sink and a large walk-in pantry for maximum storage. The upper level is thoughtfully designed with a luxurious primary suite featuring unobstructed views from a private deck, a spacious walk-in closet, relaxing soaking tub, large walk-in shower with rain shower. Also on the upper floor is an additional en-suite bedroom with its own private deck along with two more bedrooms that share a stylish family bathroom. The lower level offers a dedicated weight room with extra storage, a built-in custom bunk room ideal for kids or guests and another large en-suite bedroom. The walkout basement leads you to a private retreat; fully landscaped backyard with a relaxing Bullfrog swim spa with fully automated Covana spa cover- controls inside the house, firepit, artificial turf. The front yard is equally impressive with a waterfall featuring color changing lights, perfect to customize for the holidays and elegant terraced steps. With an oversize 4-car garage complete with three built in Tesla chargers, a custom floating sink and epoxy floors. The home features a security camera system, two laundry rooms for convenience, whole-home water softener and reverse osmosis drinking water system, statement chandeliers and high end finishes throughout. Located minutes from I-15, top-rated schools, shopping, restaurants, golf course and outdoor recreation. Whether you're entertaining guests or enjoying a quiet evening, this home blends luxury, privacy, and natural beauty like no other.
Listing Agent
Summit Sotheby's International Realty License #5450950-AB00 Listed on: 06/13/2025
Home Details
Home Type
- Single Family
Est. Annual Taxes
- $5,140
Year Built
- Built in 2023
Lot Details
- 0.39 Acre Lot
- Cul-De-Sac
- Partially Fenced Property
- Landscaped
- Level Lot
- Front and Back Yard Sprinklers
HOA Fees
- $94 Monthly HOA Fees
Parking
- 4 Car Attached Garage
- Garage Door Opener
- Guest Parking
Home Design
- Contemporary Architecture
- Wood Frame Construction
- Shingle Roof
- Concrete Perimeter Foundation
Interior Spaces
- 4,531 Sq Ft Home
- Storage
- Laundry Room
- Mountain Views
- Basement
Kitchen
- Eat-In Kitchen
- Breakfast Bar
- Walk-In Pantry
- Convection Oven
- Gas Range
- Microwave
- Dishwasher
- Disposal
Flooring
- Wood
- Carpet
Bedrooms and Bathrooms
- 7 Bedrooms | 1 Main Level Bedroom
- Walk-In Closet
- Double Vanity
- Soaking Tub
Outdoor Features
- Spa
- Balcony
Utilities
- Cooling Available
- Forced Air Heating System
- Heating System Uses Natural Gas
- Natural Gas Connected
- Water Softener is Owned
- High Speed Internet
- Phone Available
- Cable TV Available
Listing and Financial Details
- Assessor Parcel Number 66-873-0308
Community Details
Overview
- Association fees include amenities, insurance, com area taxes
- Wasatch Front Ar 58 Subdivision
- Electric Vehicle Charging Station
Recreation
- Tennis Courts
- Fitness Center
- Community Pool
- Community Spa
Map
Home Values in the Area
Average Home Value in this Area
Tax History
| Year | Tax Paid | Tax Assessment Tax Assessment Total Assessment is a certain percentage of the fair market value that is determined by local assessors to be the total taxable value of land and additions on the property. | Land | Improvement |
|---|---|---|---|---|
| 2025 | $5,140 | $634,260 | $299,600 | $853,600 |
| 2024 | $5,140 | $601,480 | $0 | $0 |
| 2023 | $1,966 | $271,800 | $0 | $0 |
Property History
| Date | Event | Price | List to Sale | Price per Sq Ft |
|---|---|---|---|---|
| 11/15/2025 11/15/25 | Pending | -- | -- | -- |
| 10/07/2025 10/07/25 | Price Changed | $2,399,000 | -2.1% | $529 / Sq Ft |
| 07/23/2025 07/23/25 | Price Changed | $2,450,000 | -5.6% | $541 / Sq Ft |
| 06/20/2025 06/20/25 | Price Changed | $2,595,000 | -5.6% | $573 / Sq Ft |
| 06/17/2025 06/17/25 | Price Changed | $2,750,000 | -3.5% | $607 / Sq Ft |
| 06/13/2025 06/13/25 | For Sale | $2,850,000 | -- | $629 / Sq Ft |
Purchase History
| Date | Type | Sale Price | Title Company |
|---|---|---|---|
| Special Warranty Deed | -- | Cottonwood Title Insurance Age |
Mortgage History
| Date | Status | Loan Amount | Loan Type |
|---|---|---|---|
| Open | $1,220,796 | New Conventional |
Source: Park City Board of REALTORS®
MLS Number: 12502668
APN: 66-873-0308
- 4521 N Solstice Dr Unit 305
- 4521 N Solstice Dr
- 4583 N Solstice Dr Unit 301
- 4583 N Solstice Dr
- 4578 N Solstice Dr
- 4578 N Solstice Dr Unit 332
- 4452 N Summer View Dr Unit 216
- 1298 N Solstice Dr Unit 335
- 1202 W Autumn View Cir
- 4662 N Autumn View Dr
- 1320 W Summer View Dr
- 1238 W Spring View Dr
- 1238 W Spring View Dr Unit 343
- 4293 N Seasons View Dr
- 1046 W Seasons View Ct
- 1057 W Seasons View Ct Unit 113
- 4314 N Cortona Ln
- 4314 N Cortona Ln Unit 311
- 4306 N Waterford Ln Unit 312
- 4306 N Cortona Lan
