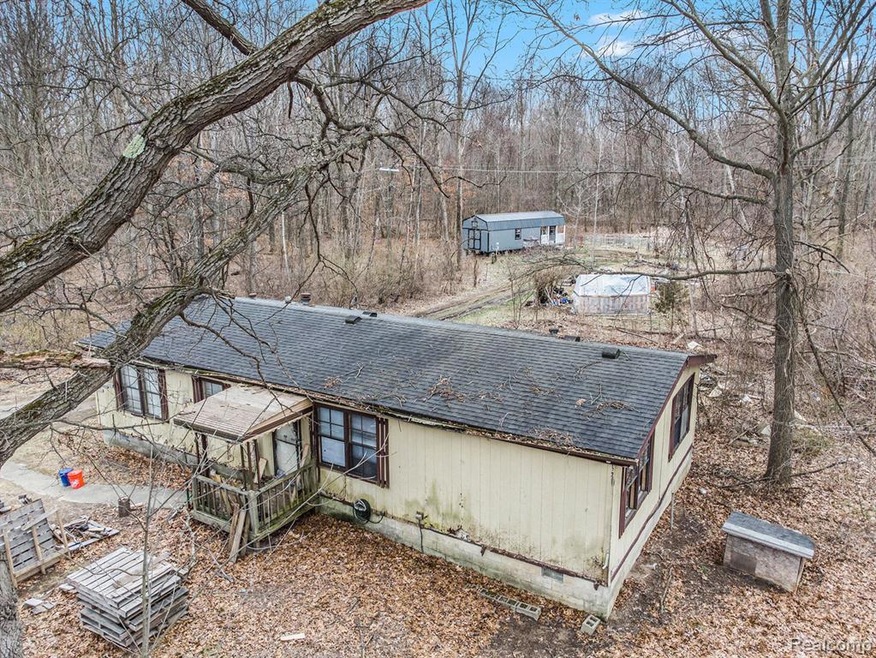
44735 Dunn Rd Belleville, MI 48111
Sumpter Township NeighborhoodEstimated Value: $140,000 - $199,000
Highlights
- 8.12 Acre Lot
- Ranch Style House
- Forced Air Heating System
- Wooded Lot
- No HOA
About This Home
As of April 2024Imagine having your own space big enough to build a home, plant a garden, explore the woods and keep chickens, all while being just a short drive from town. This sprawling 8.12-acre lot is ready for whatever you've got planned next. Some open land and some wooded areas, giving you the best of both worlds all with the benefit of being connected to city water.
Home Details
Home Type
- Single Family
Est. Annual Taxes
Year Built
- Built in 1988
Lot Details
- 8.12 Acre Lot
- Lot Dimensions are 257 x 1384 x 263 x 1384
- Dirt Road
- Cleared Lot
- Wooded Lot
Home Design
- Ranch Style House
Interior Spaces
- 1,344 Sq Ft Home
- Crawl Space
Bedrooms and Bathrooms
- 3 Bedrooms
Location
- Ground Level
Utilities
- Forced Air Heating System
- Heating System Uses Natural Gas
Community Details
- No Home Owners Association
Listing and Financial Details
- Assessor Parcel Number 81086990002000
Ownership History
Purchase Details
Home Financials for this Owner
Home Financials are based on the most recent Mortgage that was taken out on this home.Purchase Details
Purchase Details
Purchase Details
Purchase Details
Similar Homes in Belleville, MI
Home Values in the Area
Average Home Value in this Area
Purchase History
| Date | Buyer | Sale Price | Title Company |
|---|---|---|---|
| Ybarra Kimberly | $140,000 | None Listed On Document | |
| Wells Laura L | -- | None Available | |
| Wells Laura | -- | None Available | |
| Wells Laura | -- | None Available | |
| Hales George R | -- | None Available |
Property History
| Date | Event | Price | Change | Sq Ft Price |
|---|---|---|---|---|
| 04/30/2024 04/30/24 | Sold | $140,000 | -22.2% | $104 / Sq Ft |
| 04/13/2024 04/13/24 | Pending | -- | -- | -- |
| 04/02/2024 04/02/24 | For Sale | $179,900 | -- | $134 / Sq Ft |
Tax History Compared to Growth
Tax History
| Year | Tax Paid | Tax Assessment Tax Assessment Total Assessment is a certain percentage of the fair market value that is determined by local assessors to be the total taxable value of land and additions on the property. | Land | Improvement |
|---|---|---|---|---|
| 2024 | $881 | $97,300 | $0 | $0 |
| 2023 | $805 | $83,400 | $0 | $0 |
| 2022 | $3,415 | $79,000 | $0 | $0 |
| 2021 | $3,321 | $78,000 | $0 | $0 |
| 2020 | $3,303 | $69,400 | $0 | $0 |
| 2019 | $3,295 | $68,300 | $0 | $0 |
| 2018 | $704 | $63,500 | $0 | $0 |
| 2017 | $4,949 | $61,500 | $0 | $0 |
| 2016 | $2,928 | $59,300 | $0 | $0 |
| 2015 | $5,860 | $58,600 | $0 | $0 |
| 2013 | $6,062 | $62,900 | $0 | $0 |
| 2012 | $748 | $59,800 | $32,600 | $27,200 |
Agents Affiliated with this Home
-
Rachel Reaves

Seller's Agent in 2024
Rachel Reaves
RE/MAX
(734) 394-9123
3 in this area
158 Total Sales
-
M
Buyer's Agent in 2024
Mary Baker
Map
Source: Realcomp
MLS Number: 20240017877
APN: 81-086-99-0002-000
- VL Wear Rd
- 24118 Martinsville Rd
- 24108 Martinsville Rd
- 24053 Bohn Rd
- 00000 Bohn Rd
- 25525 Sumpter Rd
- 22530 Bohn Rd
- 44200 Judd Rd
- 22035 Bohn Rd
- 29230 Sumpter Rd
- 42811 Wear Rd
- 21301 Martinsville Rd
- 0000 Bohn Rd
- 0000 Vacant Martinsville Rd
- 00000 Martinsville Rd
- 310 Mulberry Unit 310
- 140 Birch Ct Unit 140
- 4 Arbor Ln Unit 4
- 84 Mulberry Unit 84
- 159 Birch Ct Unit 159
