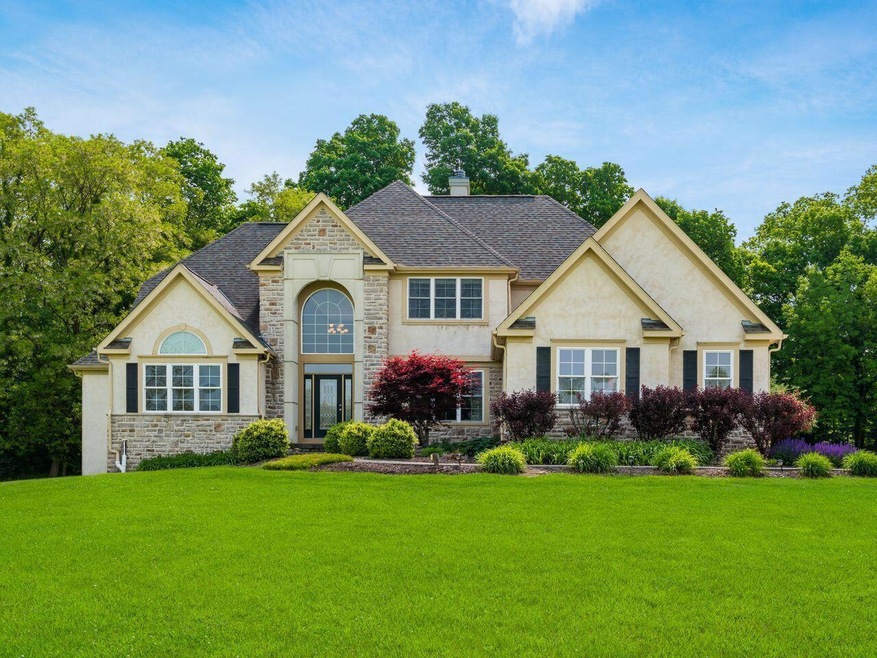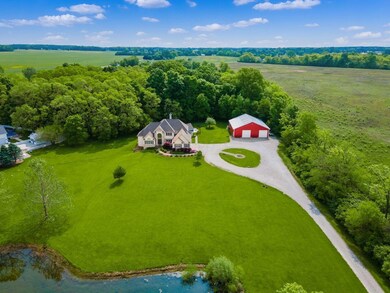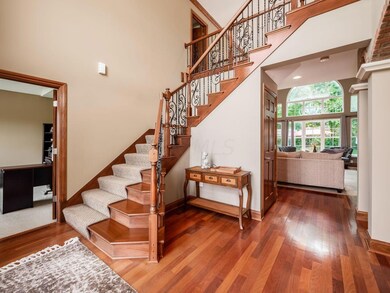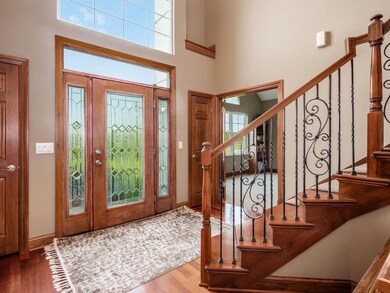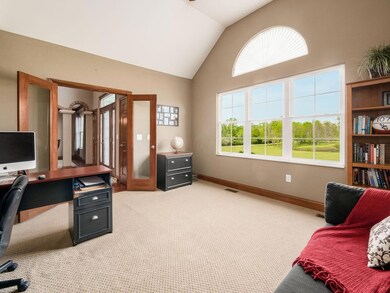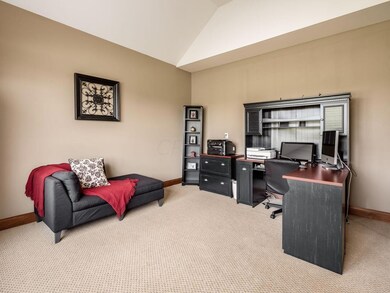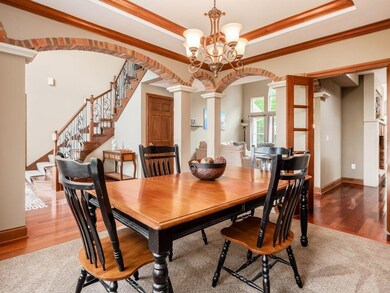
4474 Amity Rd Hilliard, OH 43026
Brown NeighborhoodEstimated Value: $1,017,000 - $1,338,073
Highlights
- In Ground Pool
- 5 Acre Lot
- Main Floor Primary Bedroom
- Hoffman Trails Elementary School Rated A-
- Pond
- Whirlpool Bathtub
About This Home
As of June 2023Professional Photos Coming Soon! Picturesque setting. 5 acres with mature trees and large pond. 2 story with 4 bedrooms, 3 full and 2 half baths with a soaring 2 story foyer and great room. Cherry hardwood floors w/recessed carpet inlay. Gourmet kitchen w/cherry cabinets and granite countertops. Interior Brick archways. Beautiful master suite w/Jacuzzi tub and oversized shower. Finished lower level with family room, wet bar, theatre room & workout area. In ground saltwater pool with automatic cover. A 2500 Sq Ft Pole barn with concrete floor provides abundant possibilities and features a Regulation Half Court Basketball Court. Vacation like back yard with landscaped patio and pergola. Newer Roof. Efficient Geothermal heating. Enjoy quiet evenings with breathtaking sunsets.
Last Agent to Sell the Property
Coldwell Banker Realty License #372946 Listed on: 05/25/2023

Home Details
Home Type
- Single Family
Est. Annual Taxes
- $17,050
Year Built
- Built in 2006
Lot Details
- 5 Acre Lot
- Fenced Yard
Parking
- 3 Car Attached Garage
- Side or Rear Entrance to Parking
Home Design
- Wood Siding
- Stucco Exterior
- Stone Exterior Construction
Interior Spaces
- 4,758 Sq Ft Home
- 2-Story Property
- Wood Burning Fireplace
- Insulated Windows
- Great Room
- Carpet
- Basement
- Recreation or Family Area in Basement
- Laundry on main level
Kitchen
- Electric Range
- Microwave
- Dishwasher
Bedrooms and Bathrooms
- 4 Bedrooms | 1 Primary Bedroom on Main
- Whirlpool Bathtub
Outdoor Features
- In Ground Pool
- Pond
- Patio
- Outbuilding
Utilities
- Central Air
- Geothermal Heating and Cooling
- Private Water Source
- Well
- Private Sewer
Listing and Financial Details
- Assessor Parcel Number 120-001058
Ownership History
Purchase Details
Purchase Details
Purchase Details
Home Financials for this Owner
Home Financials are based on the most recent Mortgage that was taken out on this home.Purchase Details
Home Financials for this Owner
Home Financials are based on the most recent Mortgage that was taken out on this home.Purchase Details
Home Financials for this Owner
Home Financials are based on the most recent Mortgage that was taken out on this home.Purchase Details
Home Financials for this Owner
Home Financials are based on the most recent Mortgage that was taken out on this home.Similar Homes in Hilliard, OH
Home Values in the Area
Average Home Value in this Area
Purchase History
| Date | Buyer | Sale Price | Title Company |
|---|---|---|---|
| Speelman Douglas S | -- | -- | |
| Speelman Sharla D | -- | None Available | |
| Speelman Douglas S | $510,000 | World Class | |
| Rhodes Ralph | -- | None Available | |
| Ralph Rhodes Custom Homes Inc | $126,000 | Esquire | |
| Scopetti Daniel | $84,900 | -- |
Mortgage History
| Date | Status | Borrower | Loan Amount |
|---|---|---|---|
| Previous Owner | Speelman Douglas S | $335,000 | |
| Previous Owner | Rhodes Ralph | $700,000 | |
| Previous Owner | Ralph Rhodes Custom Homes Inc | $402,250 | |
| Previous Owner | Scopetti Daniel D | $72,000 | |
| Previous Owner | Scopetti Daniel D | $88,000 | |
| Previous Owner | Scopetti Daniel | $50,000 |
Property History
| Date | Event | Price | Change | Sq Ft Price |
|---|---|---|---|---|
| 06/27/2023 06/27/23 | Sold | $1,165,000 | +5.9% | $245 / Sq Ft |
| 05/25/2023 05/25/23 | For Sale | $1,100,000 | -- | $231 / Sq Ft |
Tax History Compared to Growth
Tax History
| Year | Tax Paid | Tax Assessment Tax Assessment Total Assessment is a certain percentage of the fair market value that is determined by local assessors to be the total taxable value of land and additions on the property. | Land | Improvement |
|---|---|---|---|---|
| 2024 | $36,201 | $413,910 | $63,000 | $350,910 |
| 2023 | $21,919 | $409,120 | $63,000 | $346,120 |
| 2022 | $17,050 | $252,600 | $63,390 | $189,210 |
| 2021 | $17,059 | $252,600 | $63,390 | $189,210 |
| 2020 | $17,072 | $252,600 | $63,390 | $189,210 |
| 2019 | $17,358 | $219,670 | $55,130 | $164,540 |
| 2018 | $17,408 | $219,670 | $55,130 | $164,540 |
| 2017 | $17,311 | $219,670 | $55,130 | $164,540 |
| 2016 | $18,491 | $216,830 | $44,100 | $172,730 |
| 2015 | $17,503 | $216,830 | $44,100 | $172,730 |
| 2014 | $17,555 | $216,830 | $44,100 | $172,730 |
| 2013 | $8,051 | $206,500 | $42,000 | $164,500 |
Agents Affiliated with this Home
-
Connie Anzuini

Seller's Agent in 2023
Connie Anzuini
Coldwell Banker Realty
(614) 778-0633
1 in this area
52 Total Sales
-
Tracy Chambers

Buyer's Agent in 2023
Tracy Chambers
Keller Williams Consultants
(614) 496-5353
1 in this area
140 Total Sales
Map
Source: Columbus and Central Ohio Regional MLS
MLS Number: 223012309
APN: 120-001058
- 8777 Hayden Run Rd
- 6149 Plain City Georgesville Rd
- 6149 NE Plain City-Georgesville Rd
- 4201 Abbey Chase Ct
- 10253 Hayden Run Rd
- 8565 Smith Calhoun Rd Unit 48
- 8565 Smith Calhoun Rd Unit 103
- 8565 Smith Calhoun Rd Unit 5
- 8565 Smith Calhoun Rd Unit 172
- 8430 Patterson Rd
- 8165 Lucas Rd
- 4510 Nonius Dr
- 4522 Nonius Dr
- 4512 Nonius Dr
- 3821 Aviary Loop
- 9135 NE Plain City-Georgesville Rd
- 3781 Aviary Loop
- 6865 Losino Ln
- 4528 Nonius Dr
- 4381 Kabarda Way
- 4474 Amity Rd
- 4516 Amity Rd
- 9501 Scioto Darby Creek Rd
- 9501 Scioto Darby Creek Rd
- 4469 Scenic Darby View
- 4497 Scenic Darby View
- 4401 Amity Rd
- 0 Scenic Darby View Unit L 5
- 4468 Scenic Darby View
- 4496 Scenic Darby View
- 4485 Walker Rd
- 8711 Price Hilliards Rd
- 8427 Hayden Run Rd
- 8476 Hayden Run Rd
- 8684 Hayden Run Rd
- 4357 Walker Rd
- 9910 Hayden Run Rd
- 9191 Scioto Darby Rd
- 8780 Hayden Run Rd
- 4560 Creek Rd
