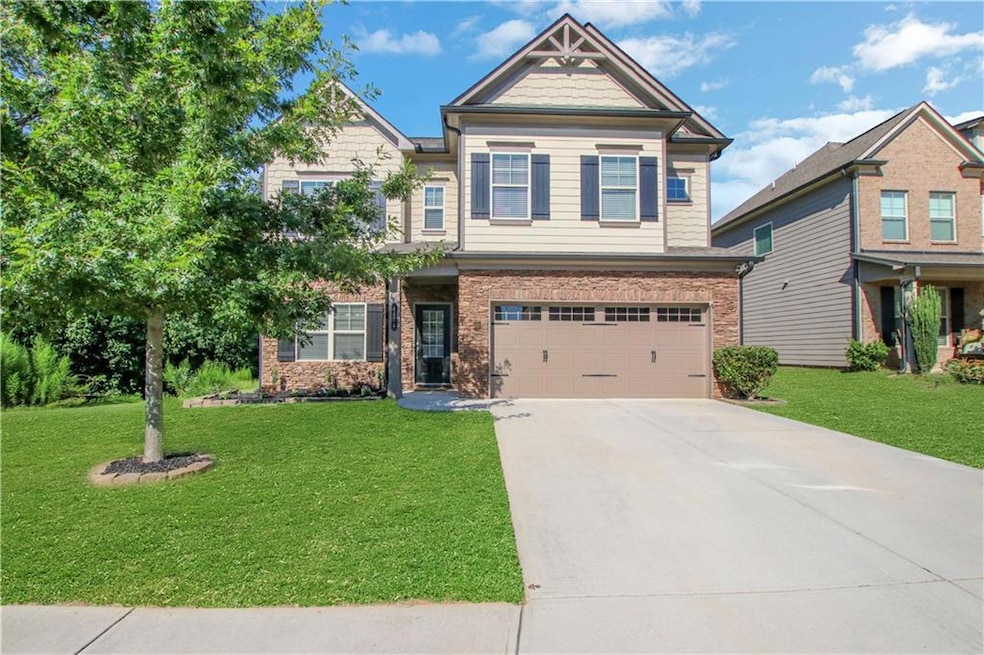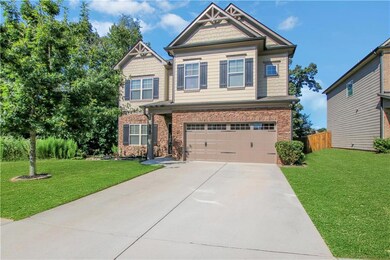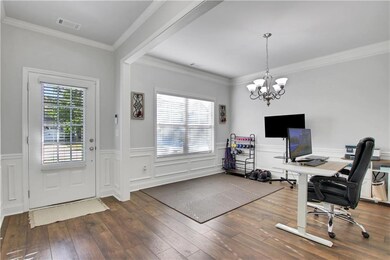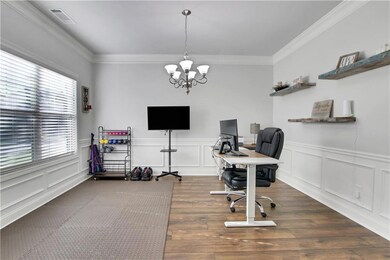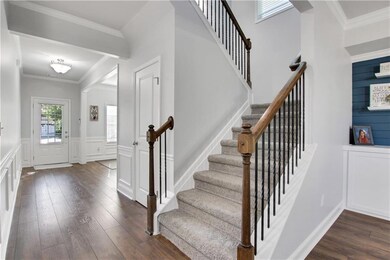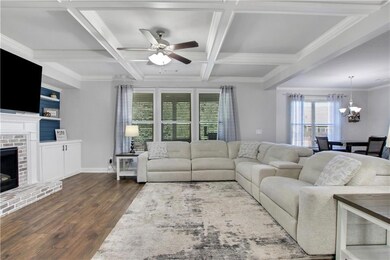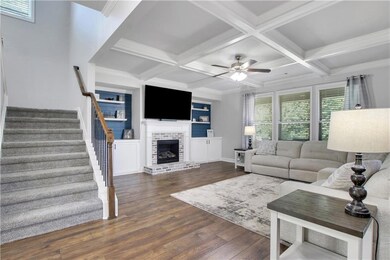4474 Big Rock Ridge Trail Gainesville, GA 30504
Mundy Mill NeighborhoodEstimated payment $2,969/month
Highlights
- View of Trees or Woods
- Dining Room Seats More Than Twelve
- Oversized primary bedroom
- Craftsman Architecture
- Clubhouse
- Wood Flooring
About This Home
Welcome home to a spacious 4BD/2.5BA house in the highly sought after Mundy Mill, located moments from downtown Gainesville. This private lot is adjacent to green space and offers an abundance of upgrades. As you enter the home you are greeted with bright, natural light and fresh paint throughout. The beautiful hardwood floors (replaced in 2023) span the full first floor and guide you from the dining room into the open concept living and kitchen area. Coffered ceilings grace the main living space, complete with an updated brick fireplace (created in 2023) and solid built-in shelving. The bright eat-in kitchen includes granite countertops, plenty of cabinet space, an over-sized island, stainless steel appliances, and a large pantry. A half-bath and mud room round out the features of the first floor. Plush carpeted stairs (replaced in 2023) lead you to the second floor where you will find a laundry room, full hall bathroom, and three large bedrooms with spacious closets. You will love the oversized master suite that boasts high ceilings, hardwood floors and a stylish barn door. Master bath offers double vanities, separate tub and shower, and a large walk-in closet. Before you leave the home, be sure to view the fenced in back yard with an extended covered patio, perfect for entertaining or enjoying evenings outside. So many upgrades with a privacy lot in highly desired Gainesville area. The Mundy Mill community is full of desirable amenities including multiple pools, tennis courts, pickleball, and a playground. Only a short drive to I-985, shopping/dining and Lake Lanier, and 10 minutes to downtown Gainesville. This home cannot be missed!
Listing Agent
Keller Williams Realty Community Partners License #382440 Listed on: 08/28/2025

Home Details
Home Type
- Single Family
Est. Annual Taxes
- $5,179
Year Built
- Built in 2018
Lot Details
- 8,712 Sq Ft Lot
- Private Entrance
- Corner Lot
- Back Yard Fenced
HOA Fees
- $113 Monthly HOA Fees
Parking
- 2 Car Garage
- Parking Accessed On Kitchen Level
- Front Facing Garage
- Garage Door Opener
- Driveway Level
Property Views
- Woods
- Neighborhood
Home Design
- Craftsman Architecture
- Traditional Architecture
- Combination Foundation
- Slab Foundation
- Composition Roof
- Stone Siding
- Brick Front
- HardiePlank Type
Interior Spaces
- 2,640 Sq Ft Home
- 2-Story Property
- Crown Molding
- Coffered Ceiling
- Ceiling Fan
- Ventless Fireplace
- Fireplace With Gas Starter
- Brick Fireplace
- Insulated Windows
- Mud Room
- Entrance Foyer
- Family Room with Fireplace
- Living Room with Fireplace
- Dining Room Seats More Than Twelve
- Breakfast Room
- Formal Dining Room
- Pull Down Stairs to Attic
- Fire and Smoke Detector
Kitchen
- Open to Family Room
- Eat-In Kitchen
- Breakfast Bar
- Walk-In Pantry
- Gas Oven
- Gas Cooktop
- Microwave
- Dishwasher
- Kitchen Island
- Solid Surface Countertops
- Disposal
Flooring
- Wood
- Carpet
- Ceramic Tile
Bedrooms and Bathrooms
- 4 Bedrooms
- Oversized primary bedroom
- Walk-In Closet
- Dual Vanity Sinks in Primary Bathroom
- Separate Shower in Primary Bathroom
- Soaking Tub
Laundry
- Laundry Room
- Laundry in Hall
- Laundry on upper level
Outdoor Features
- Covered Patio or Porch
Location
- Property is near schools
- Property is near shops
Schools
- Mundy Mill Arts Academy Elementary School
- Gainesville East Middle School
- Gainesville High School
Utilities
- Forced Air Heating and Cooling System
- Heat Pump System
- High Speed Internet
- Phone Available
- Cable TV Available
Listing and Financial Details
- Assessor Parcel Number 08024 005142
Community Details
Overview
- First Service Residential Association
- Walnut Park Of Mundy Mill Subdivision
- Rental Restrictions
Amenities
- Clubhouse
Recreation
- Tennis Courts
- Pickleball Courts
- Community Playground
- Community Pool
Map
Home Values in the Area
Average Home Value in this Area
Tax History
| Year | Tax Paid | Tax Assessment Tax Assessment Total Assessment is a certain percentage of the fair market value that is determined by local assessors to be the total taxable value of land and additions on the property. | Land | Improvement |
|---|---|---|---|---|
| 2024 | $5,179 | $181,120 | $30,000 | $151,120 |
| 2023 | $664 | $183,000 | $33,600 | $149,400 |
| 2022 | $668 | $143,800 | $24,000 | $119,800 |
| 2021 | $594 | $122,000 | $19,200 | $102,800 |
| 2020 | $3,487 | $116,000 | $19,200 | $96,800 |
| 2019 | $3,249 | $112,280 | $20,400 | $91,880 |
| 2018 | $579 | $18,400 | $18,400 | $0 |
| 2017 | $299 | $18,400 | $18,400 | $0 |
Property History
| Date | Event | Price | List to Sale | Price per Sq Ft | Prior Sale |
|---|---|---|---|---|---|
| 10/17/2025 10/17/25 | Price Changed | $459,900 | -2.1% | -- | |
| 10/02/2025 10/02/25 | Price Changed | $469,900 | -1.1% | -- | |
| 08/28/2025 08/28/25 | For Sale | $475,000 | +63.8% | -- | |
| 11/06/2020 11/06/20 | Sold | $290,000 | +1.0% | $110 / Sq Ft | View Prior Sale |
| 09/19/2020 09/19/20 | Pending | -- | -- | -- | |
| 09/04/2020 09/04/20 | Price Changed | $287,000 | -1.7% | $109 / Sq Ft | |
| 08/08/2020 08/08/20 | Price Changed | $292,000 | -1.0% | $111 / Sq Ft | |
| 07/31/2020 07/31/20 | Price Changed | $294,900 | 0.0% | $112 / Sq Ft | |
| 07/01/2020 07/01/20 | For Sale | $295,000 | +10.8% | $112 / Sq Ft | |
| 10/30/2018 10/30/18 | Sold | $266,272 | -0.6% | -- | View Prior Sale |
| 09/20/2018 09/20/18 | Pending | -- | -- | -- | |
| 06/01/2018 06/01/18 | Price Changed | $267,772 | +1.9% | -- | |
| 05/16/2018 05/16/18 | For Sale | $262,772 | -1.3% | -- | |
| 05/14/2018 05/14/18 | Off Market | $266,272 | -- | -- | |
| 05/05/2018 05/05/18 | Price Changed | $262,772 | +3.3% | -- | |
| 01/17/2018 01/17/18 | Price Changed | $254,422 | -4.8% | -- | |
| 10/25/2017 10/25/17 | For Sale | $267,280 | -- | -- |
Purchase History
| Date | Type | Sale Price | Title Company |
|---|---|---|---|
| Warranty Deed | $290,000 | -- | |
| Warranty Deed | $266,272 | -- |
Mortgage History
| Date | Status | Loan Amount | Loan Type |
|---|---|---|---|
| Open | $275,500 | New Conventional | |
| Previous Owner | $261,448 | FHA |
Source: First Multiple Listing Service (FMLS)
MLS Number: 7640441
APN: 08-00024-05-142
- 4507 Havenwood Place
- 4523 Hidden Creek Dr
- 4337 Rockrose Green Way
- 3914 Prospect Point Dr
- 4344 Rockrose Green Way
- 4380 Rockrose Green Way
- 4612 Hidden Creek Dr
- 4416 Birch Meadow Trail
- 3632 Prospect Point Dr
- 4501 Silver Oak Dr SW
- 4804 Turtle Cove
- 4357 Birch Meadow Trail
- 4405 Chestnut Oak Way SW
- 4636 Silver Oak Dr SW
- 4554 Silver Oak Dr SW
- 3644 Maple Forge Ln
- 4518 Hidden Creek Dr
- 3705 Prospect Point Dr
- 4353 Rockrose Green Way
- 3619 Canyon Springs Dr
- 4453 Mill Oak Way SW
- 4731 Sweet Water Dr
- 4945 Cottonwood Trail
- 4226 Swamp Cypress Trail
- 4549 Cypress Park Dr
- 4553 Cypress Park Dr
- 4582 Cypress Park Dr
- 3730 Old Flowery Bra Rd Unit H3
- 3805 Hilldale Rd
- 4632 Cypress Park Dr
- 4671 Cypress Park Dr
- 4000 Mill Spring Cir SW
- 4000 Mill Spring Cir SW Unit 4811
- 4000 Mill Spring Cir SW Unit 4918
- 4000 Mill Spring Cir SW Unit 4433
- 900 Great Forest Way
