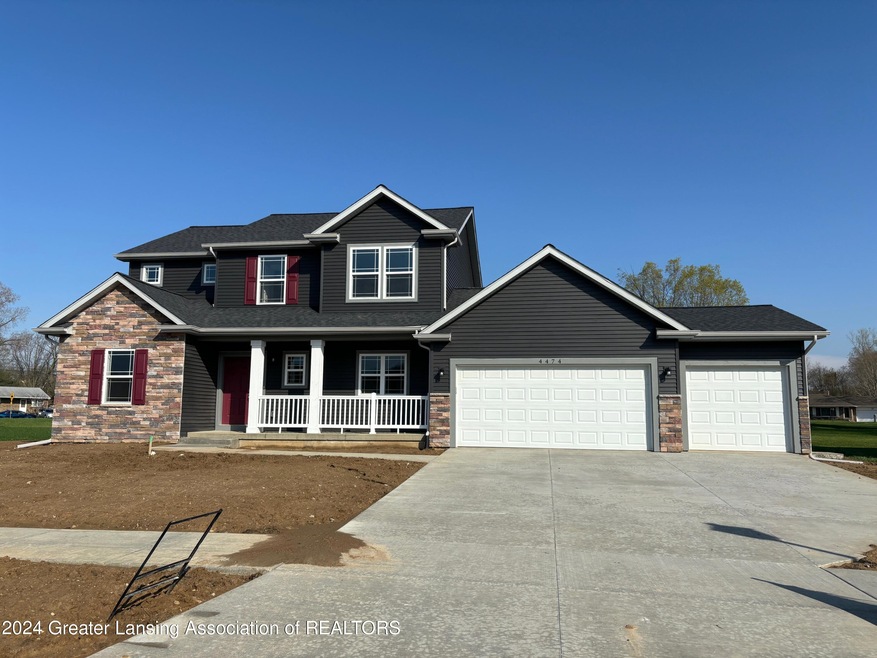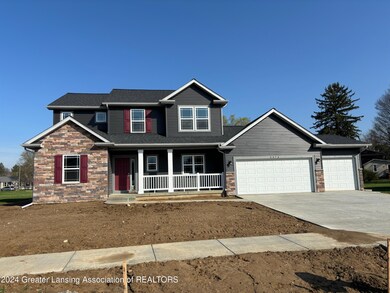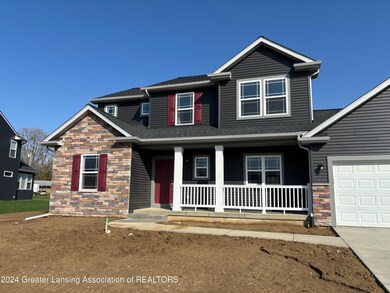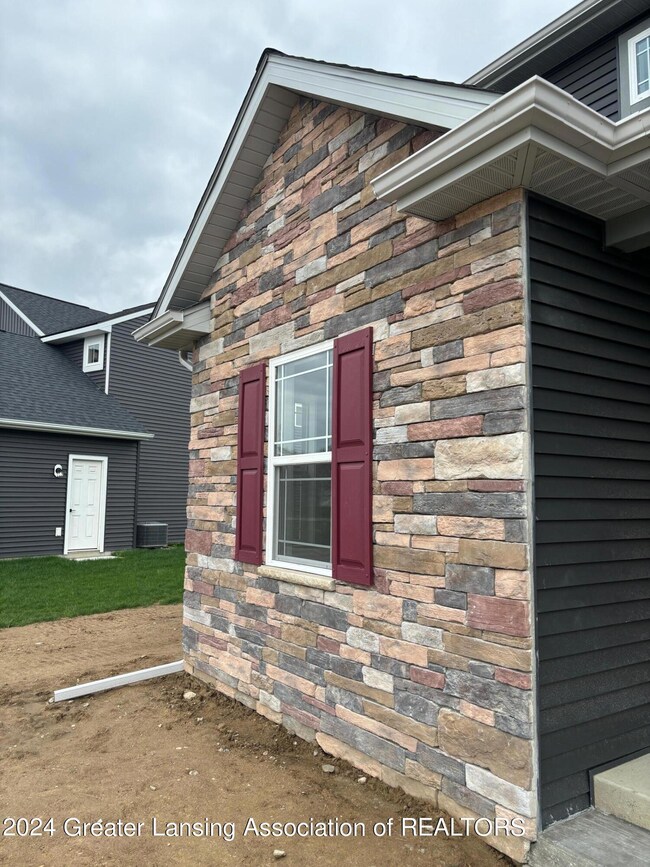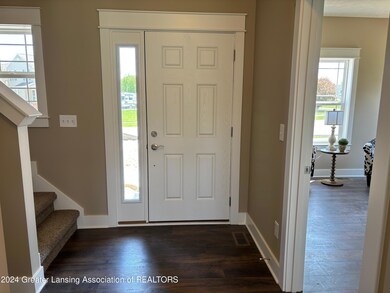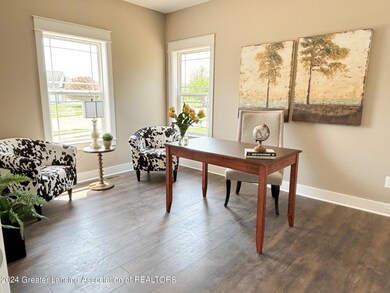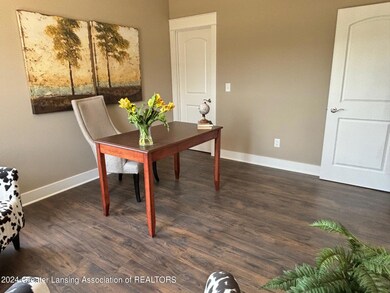
4474 Bowline Ct Lansing, MI 48911
Highlights
- New Construction
- Open Floorplan
- Main Floor Bedroom
- 0.49 Acre Lot
- Deck
- Granite Countertops
About This Home
As of November 2024Don't let this deal pass you by. COMPLETE AND READY TO MOVE IN! Oak Ridge Homes presents the Springfield. This gorgeous home features numerous upgrades. 4 bedrooms, 2.5 baths, with 9ft first floor ceilings, granite countertops and gorgeous laminate wood flooring throughout the home. The large living room features a gas fireplace and the dining room with a 6 ft slider opens out to a 12x14 covered deck. A spacious kitchen with island and pantry. The mudroom/laundry is conveniently located off the kitchen and garage entryway. A guest bedroom on the1st floor would also work well as an office. On the 2nd floor is the primary bedroom with a large walk-in closet and a bath featuring a double sink vanity, a beautiful tiled shower/tub combo and private toilet area. 2 other spacious bedrooms with walk-in closets and a hall bath with a double sink vanity. You will love the area, close to shopping, schools, trails and highways. This one will go quickly, call us today for a private tour.
Last Agent to Sell the Property
Impact Real Estate License #6502370949 Listed on: 04/18/2024
Home Details
Home Type
- Single Family
Est. Annual Taxes
- $7,700
Year Built
- Built in 2023 | New Construction
Lot Details
- 0.49 Acre Lot
- West Facing Home
Parking
- 3 Car Attached Garage
- Garage Door Opener
Home Design
- Shingle Roof
- Vinyl Siding
- Stone Exterior Construction
Interior Spaces
- 2,295 Sq Ft Home
- 2-Story Property
- Open Floorplan
- Ceiling Fan
- Recessed Lighting
- Gas Fireplace
- Entrance Foyer
- Living Room
- Dining Room
Kitchen
- Eat-In Kitchen
- Microwave
- Dishwasher
- Kitchen Island
- Granite Countertops
- Laminate Countertops
- Disposal
Flooring
- Laminate
- Vinyl
Bedrooms and Bathrooms
- 4 Bedrooms
- Main Floor Bedroom
- Dual Closets
- Walk-In Closet
- Double Vanity
Laundry
- Laundry Room
- Laundry on main level
Basement
- Basement Fills Entire Space Under The House
- Sump Pump
- Basement Window Egress
Home Security
- Carbon Monoxide Detectors
- Fire and Smoke Detector
Outdoor Features
- Deck
- Covered patio or porch
Utilities
- Forced Air Heating and Cooling System
- Heating System Uses Natural Gas
- 200+ Amp Service
- Gas Water Heater
- High Speed Internet
Community Details
- The Dells Subdivision
Listing and Financial Details
- Home warranty included in the sale of the property
Ownership History
Purchase Details
Home Financials for this Owner
Home Financials are based on the most recent Mortgage that was taken out on this home.Purchase Details
Similar Homes in the area
Home Values in the Area
Average Home Value in this Area
Purchase History
| Date | Type | Sale Price | Title Company |
|---|---|---|---|
| Warranty Deed | $423,000 | Cnfc Title | |
| Quit Claim Deed | -- | Cnfc Title | |
| Warranty Deed | $1,433,072 | None Available |
Mortgage History
| Date | Status | Loan Amount | Loan Type |
|---|---|---|---|
| Open | $423,000 | VA |
Property History
| Date | Event | Price | Change | Sq Ft Price |
|---|---|---|---|---|
| 11/01/2024 11/01/24 | Sold | $423,000 | -1.6% | $184 / Sq Ft |
| 10/23/2024 10/23/24 | Pending | -- | -- | -- |
| 06/26/2024 06/26/24 | Price Changed | $429,900 | -4.4% | $187 / Sq Ft |
| 05/20/2024 05/20/24 | Price Changed | $449,900 | -6.3% | $196 / Sq Ft |
| 04/18/2024 04/18/24 | For Sale | $479,900 | -- | $209 / Sq Ft |
Tax History Compared to Growth
Tax History
| Year | Tax Paid | Tax Assessment Tax Assessment Total Assessment is a certain percentage of the fair market value that is determined by local assessors to be the total taxable value of land and additions on the property. | Land | Improvement |
|---|---|---|---|---|
| 2024 | $20 | $155,900 | $37,500 | $118,400 |
| 2023 | $603 | $30,000 | $30,000 | $0 |
| 2022 | $714 | $26,900 | $26,900 | $0 |
| 2021 | $855 | $16,200 | $16,200 | $0 |
| 2020 | $719 | $16,200 | $16,200 | $0 |
| 2019 | $744 | $20,600 | $20,600 | $0 |
| 2018 | $742 | $16,200 | $16,200 | $0 |
| 2017 | $646 | $16,200 | $16,200 | $0 |
| 2016 | $601 | $19,200 | $19,200 | $0 |
| 2015 | $614 | $19,600 | $0 | $0 |
| 2014 | $614 | $19,900 | $0 | $0 |
Agents Affiliated with this Home
-
Tracy Snyder
T
Seller's Agent in 2024
Tracy Snyder
Impact Real Estate
(517) 528-2238
34 in this area
431 Total Sales
-
Christina Tamburino

Buyer's Agent in 2024
Christina Tamburino
Tamburino Real Estate
11 in this area
105 Total Sales
Map
Source: Greater Lansing Association of Realtors®
MLS Number: 279961
APN: 25-05-11-302-011
- 6622 Aurelius Rd
- 4502 Bowline Ct
- 2702 Yachtsman Dr
- 4485 Helmsway Dr
- 4427 Helmsway Dr
- 2670 Brigantine Dr
- 6815 Aurelius Rd
- 2619 Schippell St
- 6969 Aurelius Rd
- 7011 Aurelius Rd
- 1745 Maisonette Dr Unit 53
- 4348 Norway St
- 2564 Winterberry St Unit 12
- 1755 Maisonette Dr Unit 58
- 4335 Norway St
- 6349 Beechfield Dr Unit 57
- 6347 Beechfield Dr
- 6704 Mill Stream Ln
- 2520 Winterberry St
- 2546 Limerick Cir
