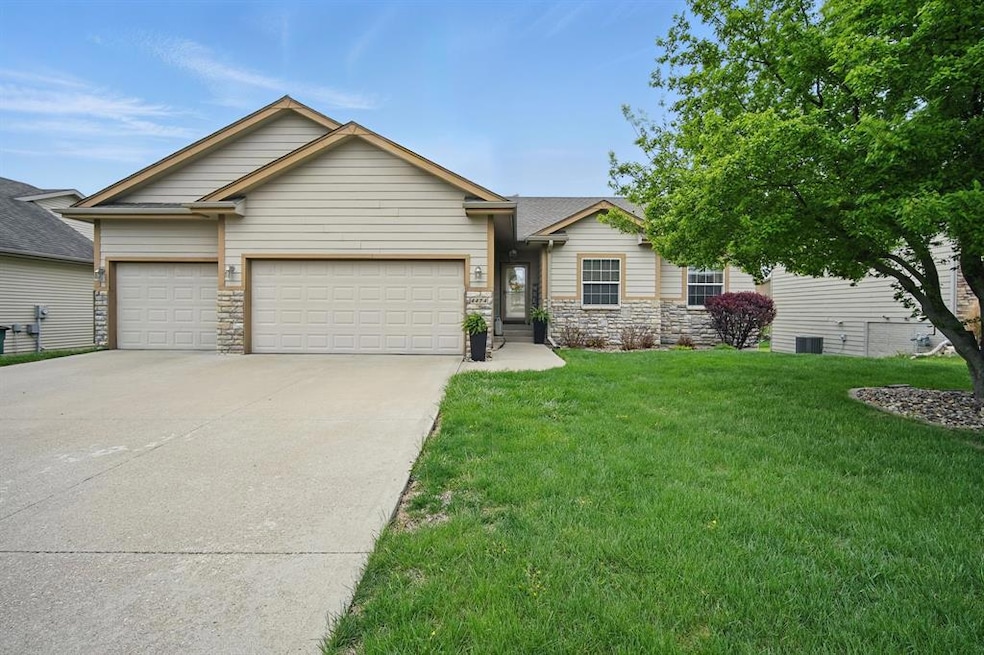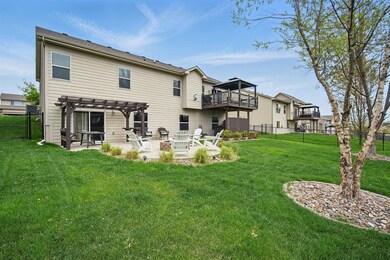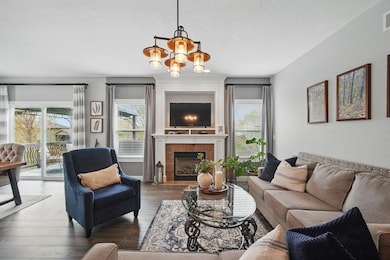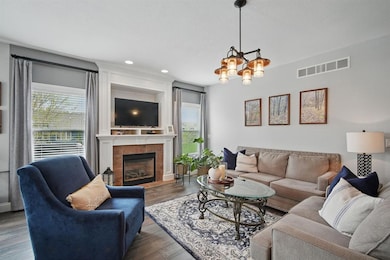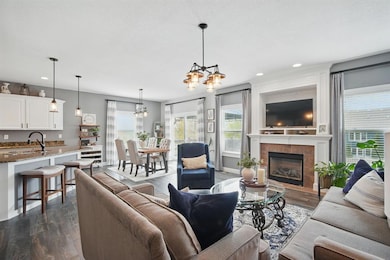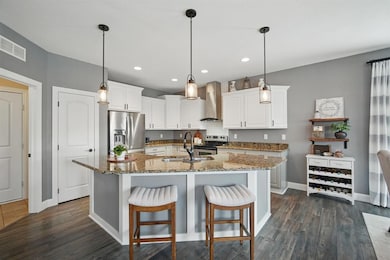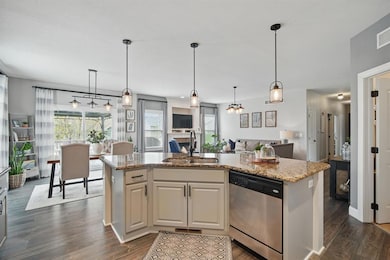4474 NW 165th St Clive, IA
Estimated payment $2,675/month
Highlights
- Ranch Style House
- No HOA
- Eat-In Kitchen
- Walnut Hills Elementary School Rated A
- Formal Dining Room
- 5-minute walk to Kollmorgen Park
About This Home
Backyard Oasis! Charming walkout ranch home in Clive! This well-maintained property was custom-built by the sellers, and it offers 3 bedrooms, 2 bathrooms, and a desirable first-floor master suite with a walk-in closet. Enjoy a beautifully updated kitchen, convenient first-floor laundry, and a dining area that opens to a deck with a pergola - perfect for relaxing or entertaining. The large, open, walkout basement provides endless possibilities to customize and make it your own. Step outside to a spacious, fully fenced backyard featuring a large patio, cozy fire pit, and secluded hot tub area! A wonderful opportunity to enjoy comfort, space, and a great location!
Home Details
Home Type
- Single Family
Est. Annual Taxes
- $5,355
Year Built
- Built in 2010
Lot Details
- 10,575 Sq Ft Lot
- Lot Dimensions are 75x141
- Property is Fully Fenced
- Chain Link Fence
Home Design
- Ranch Style House
- Asphalt Shingled Roof
- Cement Board or Planked
Interior Spaces
- 1,607 Sq Ft Home
- Gas Fireplace
- Family Room
- Formal Dining Room
- Walk-Out Basement
- Fire and Smoke Detector
- Laundry on main level
Kitchen
- Eat-In Kitchen
- Stove
- Microwave
- Dishwasher
Flooring
- Carpet
- Laminate
- Vinyl
Bedrooms and Bathrooms
- 3 Main Level Bedrooms
Parking
- 3 Car Attached Garage
- Driveway
Outdoor Features
- Covered Deck
- Patio
- Fire Pit
Utilities
- Forced Air Heating and Cooling System
Community Details
- No Home Owners Association
Listing and Financial Details
- Assessor Parcel Number 1223132012
Map
Home Values in the Area
Average Home Value in this Area
Tax History
| Year | Tax Paid | Tax Assessment Tax Assessment Total Assessment is a certain percentage of the fair market value that is determined by local assessors to be the total taxable value of land and additions on the property. | Land | Improvement |
|---|---|---|---|---|
| 2024 | $5,678 | $343,450 | $75,000 | $268,450 |
| 2023 | $5,678 | $343,450 | $75,000 | $268,450 |
| 2022 | $5,306 | $312,710 | $75,000 | $237,710 |
| 2021 | $5,306 | $295,620 | $70,000 | $225,620 |
| 2020 | $4,934 | $265,800 | $50,000 | $215,800 |
| 2019 | $5,120 | $265,800 | $50,000 | $215,800 |
| 2018 | $5,120 | $262,890 | $50,000 | $212,890 |
| 2017 | $5,034 | $262,890 | $50,000 | $212,890 |
| 2016 | $5,002 | $270,560 | $50,000 | $220,560 |
| 2015 | $4,824 | $263,810 | $0 | $0 |
| 2014 | $4,482 | $252,550 | $0 | $0 |
Property History
| Date | Event | Price | List to Sale | Price per Sq Ft |
|---|---|---|---|---|
| 10/13/2025 10/13/25 | Price Changed | $425,000 | -1.1% | $264 / Sq Ft |
| 06/27/2025 06/27/25 | Price Changed | $429,900 | -2.3% | $268 / Sq Ft |
| 04/28/2025 04/28/25 | For Sale | $439,900 | -- | $274 / Sq Ft |
Purchase History
| Date | Type | Sale Price | Title Company |
|---|---|---|---|
| Quit Claim Deed | -- | None Available | |
| Special Warranty Deed | $40,000 | None Available |
Mortgage History
| Date | Status | Loan Amount | Loan Type |
|---|---|---|---|
| Previous Owner | $160,000 | Construction |
Source: Des Moines Area Association of REALTORS®
MLS Number: 716868
APN: 12-23-132-012
- 4446 NW 164th St
- 4485 NW 167th St
- 4500 NW 167th St
- 16304 Goodman Dr
- 16210 Goodman Dr
- 17611 Oakwood Dr
- 16691 Valleyview Ln
- 4644 Centennial Blvd
- 4640 Centennial Blvd
- 16203 Goodman Dr
- 17911 Goodman Dr
- 4400 161st St
- 4611 Centennial Blvd
- 5101 NW 169th St
- 5119 NW 169th St
- 4617 Centennial Blvd
- 16009 Walnut Hills Dr
- 000 Westgate Pkwy & Meredith Dr
- 5023 160th St
- 4724 162nd St
- 4728 167th St
- 4728 NW 167th St
- 4461 154th St
- 15239 Greenbelt Dr
- 15227 Alpine Dr
- 835 NE Redwood Blvd
- 3943 NW 181st St
- 5108 154th Cir
- 714 NE Alices Rd
- 4507 146th St
- 5421 154th Ct
- 4454 142nd St
- 329 NE Otter Dr
- 15400 Boston Pkwy
- 500 NE Horizon Dr
- 1345 E Hickman Rd
- 731 NE Venture Dr
- 5502 144th St
- 305 NE Kingwood
- 220 NE Dartmoor Dr
