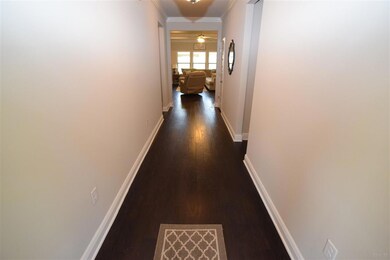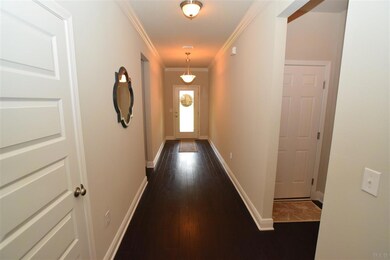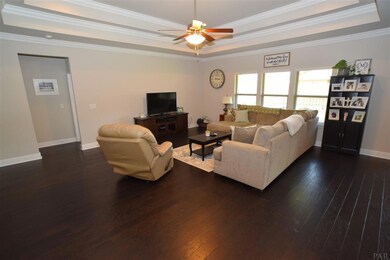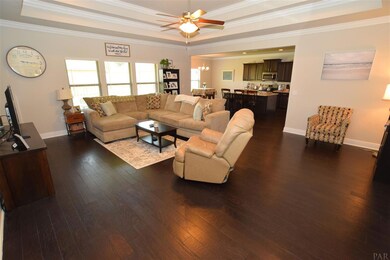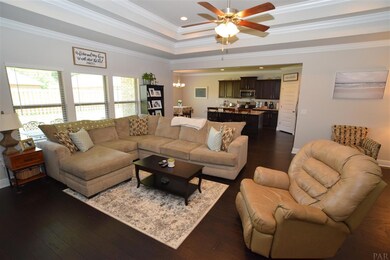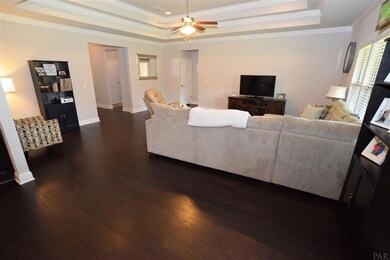
Highlights
- Traditional Architecture
- High Ceiling
- Breakfast Area or Nook
- Wood Flooring
- Granite Countertops
- Shutters
About This Home
As of September 2018This Beautiful Victoria floor plan sits under 2332 sq.ft, featuring 4 bedrooms, 2.5 baths, an open floor plan with large living room, breakfast area and 2 car garage. The master bedroom is just off the back side of the house and master bathroom features a large walk in closet, separate linen closet, double vanity, Tile Shower and garden tub. Stunning hardwood flooring through-out excluding the bedrooms, 16x16 tile floors in the bathroom and laundry, tile shower in master bathroom, upgraded lighting fixtures, granite countertops, beveled mirrors, floor plugs, recessed lights in the kitchen, family room and over master shower, stainless steel Frigidaire appliances, brushed nickel plumbing fixtures and much more. Come view this Gorgeous NEW BUILD today!!
Last Agent to Sell the Property
KELLER WILLIAMS REALTY GULF COAST Listed on: 06/12/2018

Home Details
Home Type
- Single Family
Est. Annual Taxes
- $2,441
Year Built
- Built in 2018
HOA Fees
- $34 Monthly HOA Fees
Parking
- 2 Car Garage
- Garage Door Opener
Home Design
- Traditional Architecture
- Brick Exterior Construction
- Slab Foundation
- Frame Construction
- Shingle Roof
- Ridge Vents on the Roof
Interior Spaces
- 2,332 Sq Ft Home
- 1-Story Property
- Crown Molding
- High Ceiling
- Ceiling Fan
- Recessed Lighting
- Double Pane Windows
- Shutters
- Blinds
- Family Room Downstairs
- Combination Kitchen and Dining Room
- Storage
- Washer and Dryer Hookup
- Inside Utility
- Fire and Smoke Detector
Kitchen
- Breakfast Area or Nook
- Eat-In Kitchen
- Breakfast Bar
- Built-In Microwave
- Dishwasher
- Kitchen Island
- Granite Countertops
- Disposal
Flooring
- Wood
- Carpet
- Tile
Bedrooms and Bathrooms
- 4 Bedrooms
- Split Bedroom Floorplan
- Walk-In Closet
- Granite Bathroom Countertops
- Tile Bathroom Countertop
- Dual Vanity Sinks in Primary Bathroom
- Private Water Closet
- Soaking Tub
- Separate Shower
Outdoor Features
- Patio
- Porch
Schools
- Pea Ridge Elementary School
- Avalon Middle School
- Pace High School
Utilities
- Central Heating and Cooling System
- Baseboard Heating
- Electric Water Heater
- High Speed Internet
- Satellite Dish
- Cable TV Available
Additional Features
- Energy-Efficient Insulation
- 10,019 Sq Ft Lot
Community Details
- Association fees include deed restrictions
- Heritage Estates Subdivision
Listing and Financial Details
- Assessor Parcel Number 101N29172700B000100
Ownership History
Purchase Details
Home Financials for this Owner
Home Financials are based on the most recent Mortgage that was taken out on this home.Purchase Details
Home Financials for this Owner
Home Financials are based on the most recent Mortgage that was taken out on this home.Purchase Details
Similar Homes in the area
Home Values in the Area
Average Home Value in this Area
Purchase History
| Date | Type | Sale Price | Title Company |
|---|---|---|---|
| Warranty Deed | $243,000 | Surety Land Title Of Florida | |
| Warranty Deed | $234,900 | Dhi Title Of Florida Inc | |
| Deed | $1,576,000 | -- |
Mortgage History
| Date | Status | Loan Amount | Loan Type |
|---|---|---|---|
| Open | $213,319 | New Conventional | |
| Closed | $230,850 | New Conventional | |
| Previous Owner | $230,644 | FHA |
Property History
| Date | Event | Price | Change | Sq Ft Price |
|---|---|---|---|---|
| 09/13/2018 09/13/18 | Sold | $243,000 | -1.0% | $104 / Sq Ft |
| 07/11/2018 07/11/18 | Price Changed | $245,500 | -1.8% | $105 / Sq Ft |
| 06/12/2018 06/12/18 | For Sale | $249,900 | +6.4% | $107 / Sq Ft |
| 12/29/2017 12/29/17 | Sold | $234,900 | 0.0% | $102 / Sq Ft |
| 12/07/2017 12/07/17 | Price Changed | $234,900 | -0.8% | $102 / Sq Ft |
| 12/07/2017 12/07/17 | Price Changed | $236,900 | +0.9% | $103 / Sq Ft |
| 12/04/2017 12/04/17 | Pending | -- | -- | -- |
| 11/07/2017 11/07/17 | Price Changed | $234,900 | -4.9% | $102 / Sq Ft |
| 11/01/2017 11/01/17 | Price Changed | $246,900 | +0.8% | $107 / Sq Ft |
| 10/10/2017 10/10/17 | Price Changed | $244,900 | +0.8% | $106 / Sq Ft |
| 09/08/2017 09/08/17 | Price Changed | $242,900 | +1.3% | $105 / Sq Ft |
| 08/21/2017 08/21/17 | For Sale | $239,900 | -- | $104 / Sq Ft |
Tax History Compared to Growth
Tax History
| Year | Tax Paid | Tax Assessment Tax Assessment Total Assessment is a certain percentage of the fair market value that is determined by local assessors to be the total taxable value of land and additions on the property. | Land | Improvement |
|---|---|---|---|---|
| 2024 | $2,441 | $232,776 | -- | -- |
| 2023 | $2,441 | $225,996 | $0 | $0 |
| 2022 | $2,377 | $219,414 | $0 | $0 |
| 2021 | $2,350 | $213,023 | $0 | $0 |
| 2020 | $2,337 | $210,082 | $0 | $0 |
| 2019 | $2,281 | $205,359 | $0 | $0 |
| 2018 | $2,199 | $201,766 | $0 | $0 |
| 2017 | $170 | $12,600 | $0 | $0 |
| 2016 | $173 | $12,600 | $0 | $0 |
Agents Affiliated with this Home
-
Justin Creel

Seller's Agent in 2018
Justin Creel
KELLER WILLIAMS REALTY GULF COAST
(850) 530-7799
360 Total Sales
-
M
Seller's Agent in 2017
MEGAN FUNKE
D R Horton Realty of NW Florida, LLC
-
F
Seller Co-Listing Agent in 2017
FRANCES COOLEY
D R Horton Realty of NW Florida, LLC
-
Paula Rogers

Buyer's Agent in 2017
Paula Rogers
RE/MAX
(850) 293-2363
67 Total Sales
Map
Source: Pensacola Association of REALTORS®
MLS Number: 537557
APN: 10-1N-29-1727-00B00-0100
- 4503 Oak Orchard Cir
- 4885 Mayo Cir
- 4732 Pine Ln
- 4971 Spencer Oaks Blvd
- 4983 Spencer Oaks Blvd
- 4731 Live Oak Ln
- 4694 Magnolia Hill Ct
- 4645 Briaroak Dr
- 4858 Lamar Dr
- 4647 Winterdale Dr
- 4672 Nottingham Creek Ct
- 4623 Hamilton Bridge Rd
- 4705 Dean Dr
- 4746 Majestic Palm St
- 4642 Hamilton Bridge Rd
- 4702 Sago Palm Cir
- 4694 Sago Palm Cir
- 4690 Sago Palm Cir
- 4745 Bald Eagle Rd Unit LOT 1F
- 4765 Runway Dr Unit LOT 11F

