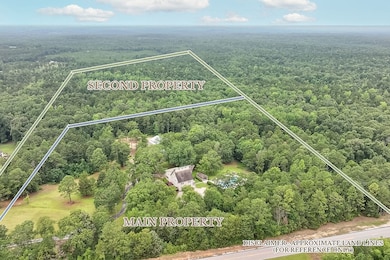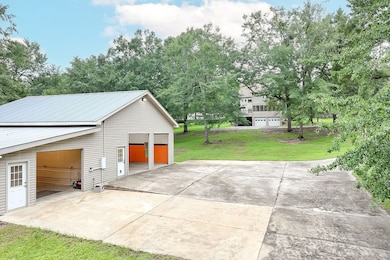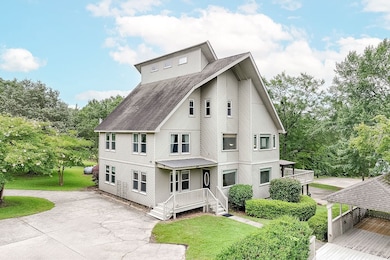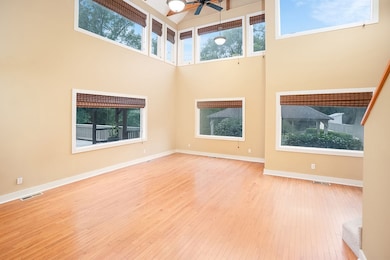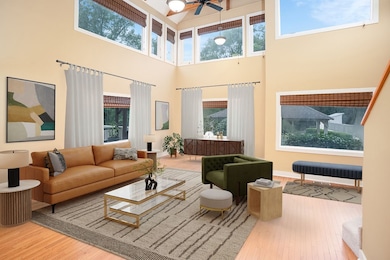
4474 Sandhill Rd Auburn, AL 36830
Estimated payment $5,598/month
Highlights
- In Ground Pool
- Wood Flooring
- Attic
- Auburn Early Education Center Rated A
- Hydromassage or Jetted Bathtub
- Combination Kitchen and Living
About This Home
Discover a rare opportunity to own nearly 10 acres of pristine land—right within the Auburn city limits! This exceptional estate blends privacy, possibility, and convenience. Imagine relaxing by your olympic size pool or hosting unforgettable gatherings in the pool house, complete with a full bathroom, covered patio, and koi pond. The spacious detached workshop is a dream for entrepreneurs, hobbyists, or anyone needing extra storage, and the private office makes working from home or managing a small business both convenient and comfortable. With almost 10 acres of lush, usable land, you have endless options for gardening, recreation, or even keeping animals, all while enjoying the peace of rural life with the perks of city utilities, high-speed internet, and quick access to schools, shopping, and dining. This property offers flexibility for those wanting more space, seeking a backyard paradise, or anyone envisioning future development thanks to the rare combination of acreage and city amenities. From the inviting living spaces inside the main home to the vast outdoor areas perfect for play or relaxation, every corner of this property is designed to enrich your lifestyle. Whether you’re looking to spread out, entertain, or simply enjoy the beauty of nature just minutes from Auburn’s vibrant heart, this one-of-a-kind property is a true retreat with unlimited potential. Schedule your private tour today and see how your dreams can take root here! There is an additional 10 acres available! Schedule a tour today!
Listing Agent
R²+W TEAM
THREE SIXTY EAST ALABAMA Listed on: 07/03/2025
Home Details
Home Type
- Single Family
Est. Annual Taxes
- $2,376
Year Built
- Built in 1981
Lot Details
- 9.5 Acre Lot
- Partially Fenced Property
Parking
- 2 Car Attached Garage
- 1 Carport Space
Home Design
- Slab Foundation
- Vinyl Siding
Interior Spaces
- 4,000 Sq Ft Home
- 3-Story Property
- Ceiling Fan
- Skylights
- Combination Kitchen and Living
- Formal Dining Room
- Home Security System
- Washer and Dryer Hookup
- Attic
Kitchen
- Electric Range
- Stove
- Microwave
- Dishwasher
Flooring
- Wood
- Carpet
- Tile
Bedrooms and Bathrooms
- 5 Bedrooms
- Hydromassage or Jetted Bathtub
Basement
- Walk-Out Basement
- Interior and Exterior Basement Entry
Outdoor Features
- In Ground Pool
- Covered patio or porch
- Separate Outdoor Workshop
- Outdoor Storage
Schools
- Auburn Early Education/Ogletree Elementary And Middle School
Utilities
- Cooling Available
- Heat Pump System
- Propane
- Cable TV Available
Community Details
- No Home Owners Association
- Sand Hill Acres Subdivision
Listing and Financial Details
- Assessor Parcel Number 18-05-21-0-000-007.008
Map
Home Values in the Area
Average Home Value in this Area
Tax History
| Year | Tax Paid | Tax Assessment Tax Assessment Total Assessment is a certain percentage of the fair market value that is determined by local assessors to be the total taxable value of land and additions on the property. | Land | Improvement |
|---|---|---|---|---|
| 2024 | $2,377 | $58,874 | $10,620 | $48,254 |
| 2023 | $2,377 | $55,086 | $10,310 | $44,776 |
| 2022 | $1,931 | $49,246 | $10,311 | $38,935 |
| 2021 | $1,933 | $36,787 | $2,887 | $33,900 |
| 2020 | $1,933 | $36,787 | $2,887 | $33,900 |
| 2019 | $1,719 | $32,819 | $2,310 | $30,509 |
| 2018 | $1,597 | $30,560 | $0 | $0 |
| 2015 | $1,529 | $29,300 | $0 | $0 |
| 2014 | $1,529 | $29,300 | $0 | $0 |
Property History
| Date | Event | Price | Change | Sq Ft Price |
|---|---|---|---|---|
| 07/07/2025 07/07/25 | For Sale | $975,000 | -- | $244 / Sq Ft |
Similar Homes in Auburn, AL
Source: Lee County Association of REALTORS®
MLS Number: 175653
APN: 18-05-21-0-000-007.008
- 4636 Sand Hill Rd
- 5001 Sand Hill Rd
- 8882 Tara Ln
- 2562 Blackwood Ct
- lot 20 Tara Ln
- 8429 Society Hill Rd
- 2365 Springwood Dr
- Lot 3 Chapel Heights Dr
- Lot 9 Chapel Heights Dr
- 6508 Fernwood Cir
- 2369 Lee Road 47
- 23 Chewacla Ridge Trail
- 22 Chewacla Ridge Trail
- 21 Chewacla Ridge Trail
- 25 Chewacla Ridge Trail
- 26 Chewacla Ridge Trail
- 0 Lee Road 391 Unit 170016
- 4474-L Sand Hill Rd
- 4560 Lee Road 27
- 20 Chewacla Ridge Trail
- 1990 Woodview Ct Unit 1990
- 421 Stanfield Dr
- 3666 Hawks Landing
- 2029 S College St
- 190 E University Dr
- 4315 Golf Club Dr
- 720 Hollon Ave
- 463 Arnell Ln
- 1131 S College St
- 1255 S College St
- 202 W Longleaf Dr
- 1600 E Samford Ave
- 560 Sherwood Dr
- 1256 Hidden Den Trail
- 348 Bowden Dr
- 1414 Katie Ln
- 129 Carter St
- 802 W Longleaf Dr
- 802 W Longleaf Dr
- 802 W Longleaf Dr

