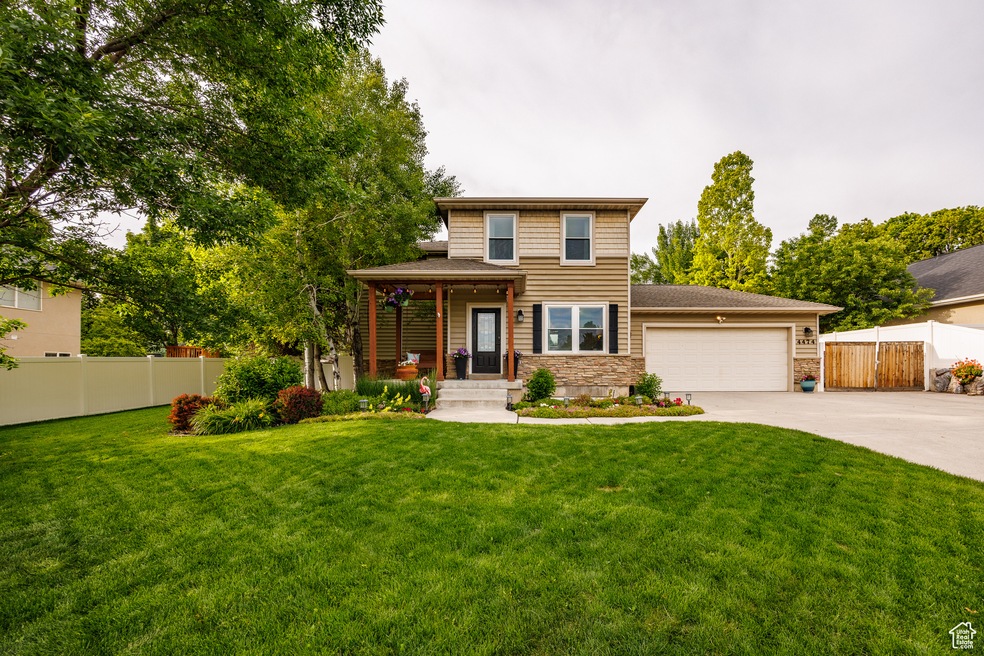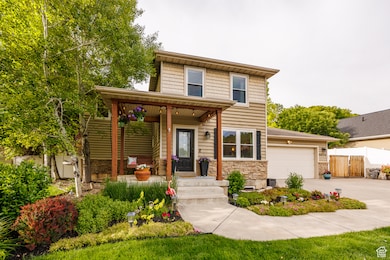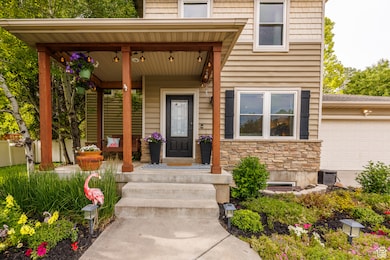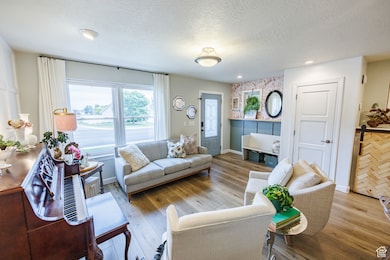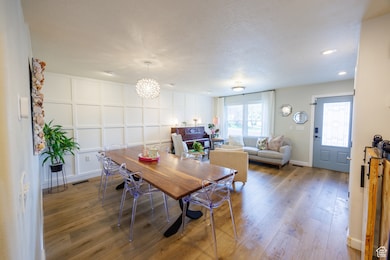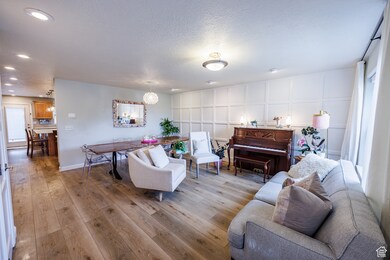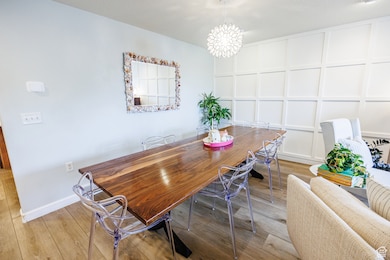
4474 W Redwood Dr Pleasant Grove, UT 84062
Estimated payment $4,141/month
Highlights
- Hot Property
- RV or Boat Parking
- Mature Trees
- Cedar Ridge Elementary School Rated A-
- Updated Kitchen
- Mountain View
About This Home
**Open House Saturday, May 31st between 2:00 pm & 4:00 pm** Wonderful place to call home. Beautiful layout and plenty of bedrooms and living space. This home features many thoughtful details including Utopia Fiber, Cat5, Ethernet in most rooms, Furnace and AC replaced 2017. European windows installed 2017. Epoxy floors in garage, smart sprinkler system, surround sound speakers in main floor family room. Basement bathroom finished 2018 along with a basement family room and family/theater room. Back yard Oasis with deck and plenty of daytime shade & privacy with established trees. Separate workshop attached to house in back yard. Mountain views, etc.
Last Listed By
Dan Crawley
Real Broker, LLC License #6501885 Listed on: 05/29/2025
Open House Schedule
-
Saturday, May 31, 20252:00 to 4:00 pm5/31/2025 2:00:00 PM +00:005/31/2025 4:00:00 PM +00:00Add to Calendar
Home Details
Home Type
- Single Family
Est. Annual Taxes
- $2,632
Year Built
- Built in 2001
Lot Details
- 10,454 Sq Ft Lot
- Property is Fully Fenced
- Landscaped
- Secluded Lot
- Mature Trees
- Property is zoned Single-Family
Parking
- 2 Car Attached Garage
- RV or Boat Parking
Home Design
- Stone Siding
- Stucco
Interior Spaces
- 3,354 Sq Ft Home
- 3-Story Property
- Central Vacuum
- Ceiling Fan
- Gas Log Fireplace
- Double Pane Windows
- Blinds
- Smart Doorbell
- Mountain Views
- Basement Fills Entire Space Under The House
Kitchen
- Updated Kitchen
- Gas Oven
- Microwave
- Disposal
Flooring
- Carpet
- Tile
Bedrooms and Bathrooms
- 5 Bedrooms
- Walk-In Closet
- Hydromassage or Jetted Bathtub
- Bathtub With Separate Shower Stall
Laundry
- Dryer
- Washer
Home Security
- Alarm System
- Smart Thermostat
Schools
- Cedar Ridge Elementary School
- Mt Ridge Middle School
- Lone Peak High School
Utilities
- Forced Air Heating and Cooling System
- Natural Gas Connected
Additional Features
- Sprinkler System
- Outbuilding
Community Details
- No Home Owners Association
- Forest Creek Phase 6 Subdivision
Listing and Financial Details
- Exclusions: Refrigerator
- Assessor Parcel Number 39-131-0031
Map
Home Values in the Area
Average Home Value in this Area
Tax History
| Year | Tax Paid | Tax Assessment Tax Assessment Total Assessment is a certain percentage of the fair market value that is determined by local assessors to be the total taxable value of land and additions on the property. | Land | Improvement |
|---|---|---|---|---|
| 2024 | $2,632 | $311,740 | $0 | $0 |
| 2023 | $2,437 | $310,145 | $0 | $0 |
| 2022 | $2,628 | $326,590 | $0 | $0 |
| 2021 | $2,419 | $447,900 | $145,600 | $302,300 |
| 2020 | $2,253 | $407,100 | $134,800 | $272,300 |
| 2019 | $2,131 | $399,800 | $127,500 | $272,300 |
| 2018 | $1,879 | $332,200 | $120,200 | $212,000 |
| 2017 | $1,848 | $174,680 | $0 | $0 |
| 2016 | $1,758 | $154,550 | $0 | $0 |
| 2015 | $1,772 | $147,400 | $0 | $0 |
| 2014 | $1,655 | $136,785 | $0 | $0 |
Property History
| Date | Event | Price | Change | Sq Ft Price |
|---|---|---|---|---|
| 05/29/2025 05/29/25 | For Sale | $739,000 | -- | $220 / Sq Ft |
Purchase History
| Date | Type | Sale Price | Title Company |
|---|---|---|---|
| Warranty Deed | -- | Stewart Title Ins Agency Of | |
| Interfamily Deed Transfer | -- | Highland Title | |
| Interfamily Deed Transfer | -- | Highland Title | |
| Warranty Deed | -- | Inwest Title Services Inc | |
| Warranty Deed | -- | Inwest Title Services Inc | |
| Interfamily Deed Transfer | -- | First American Title Co | |
| Warranty Deed | -- | First American Title Insuran | |
| Quit Claim Deed | -- | First American | |
| Corporate Deed | -- | First American Title Co | |
| Corporate Deed | -- | First American Title Co |
Mortgage History
| Date | Status | Loan Amount | Loan Type |
|---|---|---|---|
| Open | $39,560 | Credit Line Revolving | |
| Open | $380,000 | FHA | |
| Closed | $387,600 | New Conventional | |
| Previous Owner | $210,000 | New Conventional | |
| Previous Owner | $222,300 | New Conventional | |
| Previous Owner | $224,150 | New Conventional | |
| Previous Owner | $232,000 | Fannie Mae Freddie Mac | |
| Previous Owner | $180,000 | Purchase Money Mortgage | |
| Closed | $33,700 | No Value Available |
Similar Homes in the area
Source: UtahRealEstate.com
MLS Number: 2088200
APN: 39-131-0031
- 4592 W Spruce Cir
- 4275 W Sandalwood Dr
- 10131 N Redwood Dr
- 10111 N Cottonwood Dr
- 10063 N Poplar Ct
- 10052 Marigold Ln
- 10627 N Avalon St
- 10046 N Sage Rd W
- 4202 W Cedar Hills Dr
- 10079 Torreya Dr Unit 729
- 10067 N Torreya Dr Unit 730
- 10067 N Torreya Dr
- 10053 Torreya Dr Unit 733
- 10047 Torreya Dr Unit 734
- 4876 Coulter Ct Unit 701
- 4882 W Coulter Ct Unit 702
- 10033 Torreya Dr Unit 737
- 10031 Torreya Dr Unit 738
- 12192 N Meadow Dr Unit 431
- 12167 N Meadow Dr Unit 434
