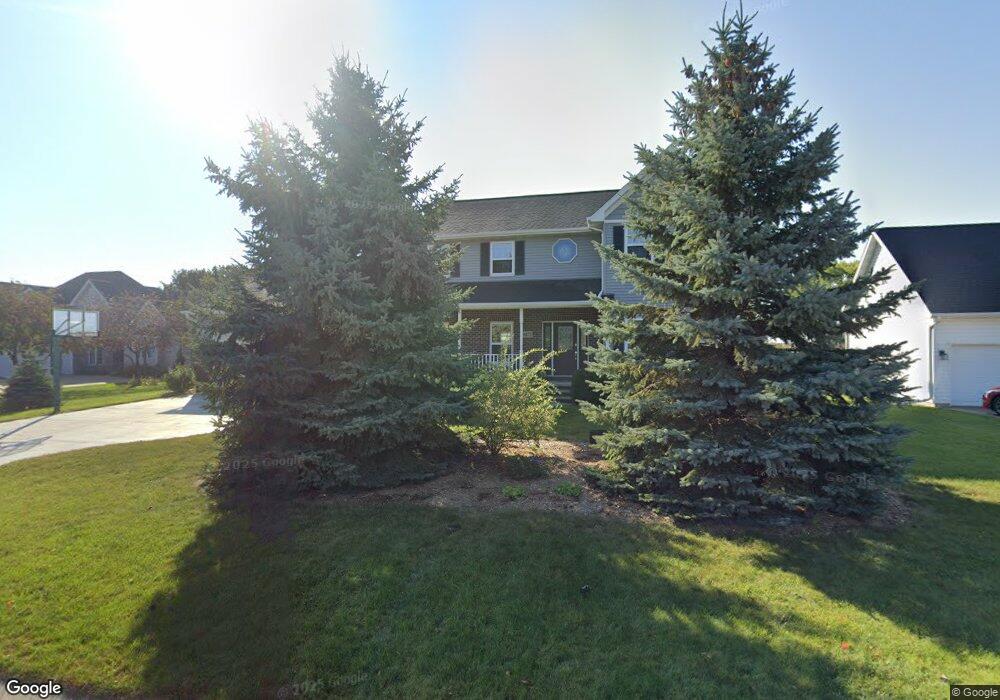4475 W Fieldwood Ln Appleton, WI 54913
Estimated Value: $563,000 - $618,000
4
Beds
5
Baths
3,713
Sq Ft
$156/Sq Ft
Est. Value
About This Home
This home is located at 4475 W Fieldwood Ln, Appleton, WI 54913 and is currently estimated at $578,450, approximately $155 per square foot. 4475 W Fieldwood Ln is a home located in Outagamie County with nearby schools including Houdini Elementary School, Einstein Middle School, and Appleton West High School.
Ownership History
Date
Name
Owned For
Owner Type
Purchase Details
Closed on
Jun 25, 2014
Sold by
Pamela Aragon
Bought by
The Pamela L Aragon Revoc Liv Trust
Current Estimated Value
Create a Home Valuation Report for This Property
The Home Valuation Report is an in-depth analysis detailing your home's value as well as a comparison with similar homes in the area
Home Values in the Area
Average Home Value in this Area
Purchase History
| Date | Buyer | Sale Price | Title Company |
|---|---|---|---|
| The Pamela L Aragon Revoc Liv Trust | -- | -- |
Source: Public Records
Tax History
| Year | Tax Paid | Tax Assessment Tax Assessment Total Assessment is a certain percentage of the fair market value that is determined by local assessors to be the total taxable value of land and additions on the property. | Land | Improvement |
|---|---|---|---|---|
| 2024 | $5,857 | $339,600 | $49,900 | $289,700 |
| 2023 | $5,786 | $339,600 | $49,900 | $289,700 |
| 2022 | $5,687 | $339,600 | $49,900 | $289,700 |
| 2021 | $5,581 | $339,600 | $49,900 | $289,700 |
| 2020 | $5,785 | $339,600 | $49,900 | $289,700 |
| 2019 | $5,394 | $292,000 | $41,500 | $250,500 |
| 2018 | $5,610 | $292,000 | $41,500 | $250,500 |
| 2017 | $5,503 | $292,000 | $41,500 | $250,500 |
| 2016 | $5,418 | $292,000 | $41,500 | $250,500 |
| 2015 | $5,544 | $292,000 | $41,500 | $250,500 |
| 2014 | $5,426 | $288,100 | $41,500 | $246,600 |
| 2013 | $5,501 | $288,100 | $41,500 | $246,600 |
Source: Public Records
Map
Nearby Homes
- 4763 Westbrook Ct
- 4761 Westbrook Ct
- 3333 N Casaloma Dr Unit 9
- 4733 Westbrook Ct
- 5012 W Boxwood Ln
- 5010 W Woods Creek Ln
- 3580 W Capitol Dr
- 4065 Hegner Farm Ct
- 3198 W Ryegrass Dr
- 0 N Mayflower Dr
- 2615 N Millbrook Rd
- 4144 N Foxglove Ln
- 1857 N Margaret St
- 4295 N Bountiful Ln
- 3330 N Casaloma Dr
- 4710 W Capitol Dr
- 4515 W Edgewood Dr
- 2516 W Sunnyview Cir
- 2712 W Fallen Oak Dr
- 4351 N Sugar Maple Ln
- 4493 W Fieldwood Ln
- 3527 N Russelwood Dr
- 3523 Sweetwood Ct
- 3537 Sweetwood Ct
- 3532 Sweetwood Ct
- 4494 W Fieldwood Ln
- 3535 N Russelwood Dr
- 4521 W Amberwood Ln
- 4515 W Fieldwood Ln
- 4487 W Fieldwood Ln
- 3524 N Russelwood Dr
- 4488 W Amberwood Ln
- 4508 W Amberwood Ln
- 4516 W Amberwood Ln
- 4532 W Amberwood Ln
- 4616 W Amberwood Ln
- 3547 N Prairiewood Dr
- 4529 W Fieldwood Ln
- 4523 W Fieldwood Ln
- 3426 N Thornwood Dr
