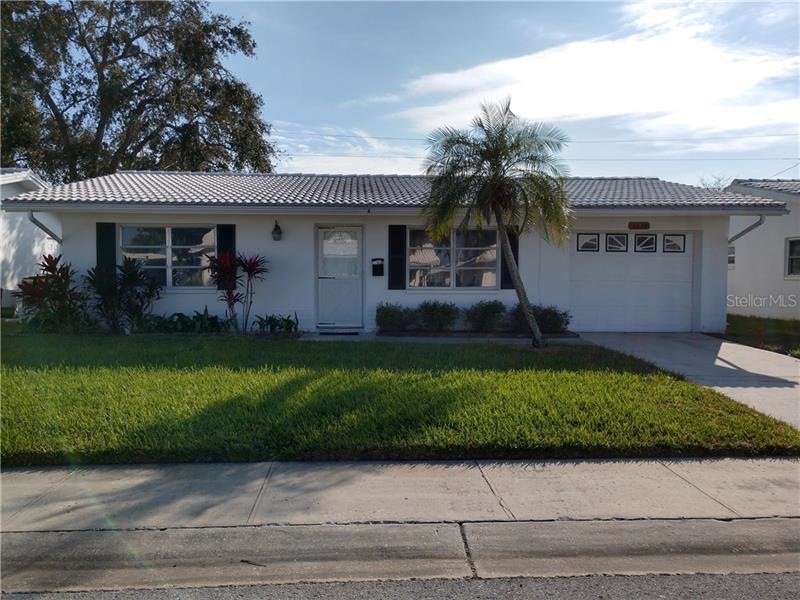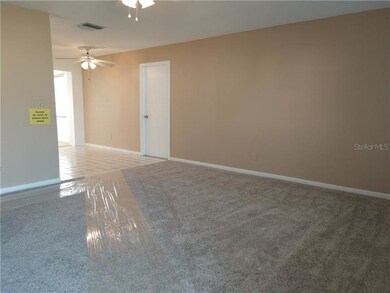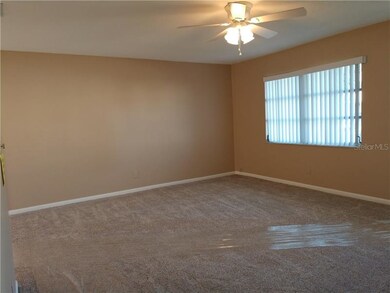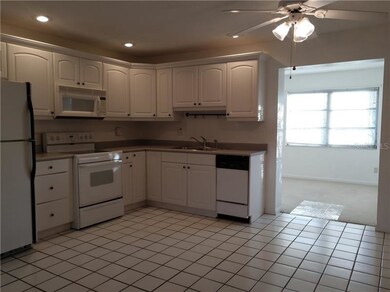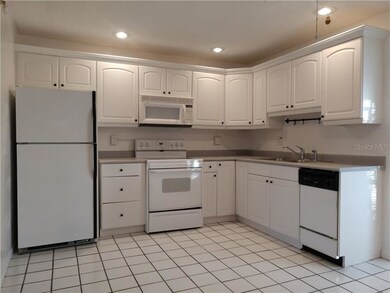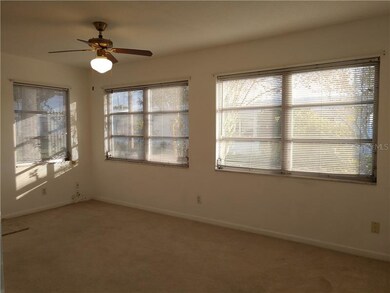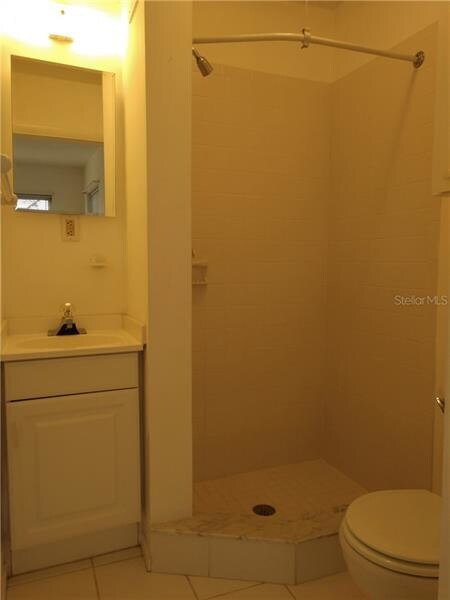
4476 101st Ave N Unit 2 Pinellas Park, FL 33782
Estimated Value: $267,909
Highlights
- Golf Course Community
- Senior Community
- Property is near public transit
- Heated In Ground Pool
- Deck
- Ranch Style House
About This Home
As of June 2018This updated and well-maintained single family home offers 1,062 heated square feet of living space, 2 bedrooms, 2 bathrooms and a 1-car over-sized garage. The Abbey floor plan features a spacious 14x16 Living Room and 10x17 Florida Room with access to an 11x14 outdoor patio. The updated, eat-in Kitchen offers lots of cabinet storage and ceramic tile flooring. Other updates include tile roof (1/03), flat roof (5/14), electric panel (7/14), A/C (7/15), carpeting (12/17) and painted garage floor (12/17). Monthly maintenance of $315 includes cable, lawn care, lawn irrigation with reclaimed water, exterior painting, roof repair/replacement and water/sewer/trash! Come join the residents of Mainlands Unit #2, an active 55+ community offering a variety of social activities, large clubhouse, heated in-ground pool, public golf course & shuffleboard courts. Additional conveniences include easy access to nearby shopping, restaurants, Parkside mall, banks, interstate, two airports & the gulf beaches! Pet friendly community: 1 dog permitted with no weight limit or 2 dogs, max weight 35 lbs.
Last Agent to Sell the Property
MAINLANDS REAL ESTATE INC License #3075047 Listed on: 12/28/2017
Home Details
Home Type
- Single Family
Est. Annual Taxes
- $1,723
Year Built
- Built in 1969
Lot Details
- 4,948 Sq Ft Lot
- Property fronts a private road
- North Facing Home
- Condo Land Included
HOA Fees
- $26 Monthly HOA Fees
Parking
- 1 Car Attached Garage
- Oversized Parking
- Garage Door Opener
- Open Parking
Home Design
- Ranch Style House
- Slab Foundation
- Tile Roof
- Membrane Roofing
- Built-Up Roof
- Block Exterior
- Stucco
Interior Spaces
- 1,062 Sq Ft Home
- Ceiling Fan
- Blinds
- Great Room
- Sun or Florida Room
Kitchen
- Eat-In Kitchen
- Range with Range Hood
- Dishwasher
Flooring
- Carpet
- Ceramic Tile
Bedrooms and Bathrooms
- 2 Bedrooms
- Walk-In Closet
- 2 Full Bathrooms
Laundry
- Dryer
- Washer
Eco-Friendly Details
- Reclaimed Water Irrigation System
Pool
- Heated In Ground Pool
- Gunite Pool
- Outside Bathroom Access
Outdoor Features
- Deck
- Patio
- Rain Gutters
- Porch
Location
- Property is near public transit
- City Lot
Utilities
- Central Heating and Cooling System
- Electric Water Heater
- High Speed Internet
- Cable TV Available
Listing and Financial Details
- Down Payment Assistance Available
- Visit Down Payment Resource Website
- Legal Lot and Block 11 / 39
- Assessor Parcel Number 22-30-16-54566-039-0110
Community Details
Overview
- Senior Community
- Association fees include cable TV, community pool, escrow reserves fund, maintenance structure, ground maintenance, manager, private road, recreational facilities, sewer, trash, water
- 727 573 5670 Molly (Mainlands Property Mgmt) Association
- Mainlands Of Tamarac By The Gulf Two Condo Subdivision
- Rental Restrictions
Recreation
- Golf Course Community
- Recreation Facilities
- Community Pool
Ownership History
Purchase Details
Home Financials for this Owner
Home Financials are based on the most recent Mortgage that was taken out on this home.Purchase Details
Purchase Details
Home Financials for this Owner
Home Financials are based on the most recent Mortgage that was taken out on this home.Purchase Details
Home Financials for this Owner
Home Financials are based on the most recent Mortgage that was taken out on this home.Purchase Details
Purchase Details
Purchase Details
Similar Homes in the area
Home Values in the Area
Average Home Value in this Area
Purchase History
| Date | Buyer | Sale Price | Title Company |
|---|---|---|---|
| Rojek Teresa Ann | $148,000 | Gold Service Title Insurance | |
| Beistle Leland B | $110,000 | Somers Title Company | |
| Lauver Betty L | $48,100 | -- | |
| Fastiggi Donna B | $79,900 | -- | |
| Lauver Betty L | -- | -- | |
| Lauver Betty L | $50,000 | -- | |
| Griffith Michael | $37,000 | -- |
Mortgage History
| Date | Status | Borrower | Loan Amount |
|---|---|---|---|
| Open | Rojek Teresa Ann | $142,590 | |
| Closed | Rojek Teresa Ann | $142,590 | |
| Previous Owner | Griffith Michael | $25,000 | |
| Previous Owner | Griffith Michael | $25,000 | |
| Previous Owner | Griffith Michael | $25,000 |
Property History
| Date | Event | Price | Change | Sq Ft Price |
|---|---|---|---|---|
| 06/20/2018 06/20/18 | Sold | $147,000 | -1.8% | $138 / Sq Ft |
| 05/19/2018 05/19/18 | Pending | -- | -- | -- |
| 05/09/2018 05/09/18 | Price Changed | $149,700 | -0.1% | $141 / Sq Ft |
| 03/01/2018 03/01/18 | Price Changed | $149,900 | -1.4% | $141 / Sq Ft |
| 12/28/2017 12/28/17 | For Sale | $152,000 | -- | $143 / Sq Ft |
Tax History Compared to Growth
Tax History
| Year | Tax Paid | Tax Assessment Tax Assessment Total Assessment is a certain percentage of the fair market value that is determined by local assessors to be the total taxable value of land and additions on the property. | Land | Improvement |
|---|---|---|---|---|
| 2024 | $1,954 | $137,494 | -- | -- |
| 2023 | $1,954 | $133,489 | $0 | $0 |
| 2022 | $1,882 | $129,601 | $0 | $0 |
| 2021 | $1,850 | $125,826 | $0 | $0 |
| 2020 | $1,790 | $124,089 | $0 | $0 |
| 2019 | $1,745 | $121,299 | $41,500 | $79,799 |
| 2018 | $1,836 | $82,260 | $0 | $0 |
| 2017 | $1,723 | $79,160 | $0 | $0 |
| 2016 | $1,584 | $71,334 | $0 | $0 |
| 2015 | $1,452 | $61,848 | $0 | $0 |
| 2014 | $1,422 | $60,744 | $0 | $0 |
Agents Affiliated with this Home
-
Luisa Tolusso

Seller's Agent in 2018
Luisa Tolusso
MAINLANDS REAL ESTATE INC
(727) 385-7342
46 in this area
64 Total Sales
-
Colleen Monagas

Buyer's Agent in 2018
Colleen Monagas
MARC JOSEPH REALTY, INC
(727) 644-9333
32 Total Sales
Map
Source: Stellar MLS
MLS Number: U7842487
APN: 22-30-16-54566-039-0110
- 4517 100th Ave N
- 4526 101st Ave N
- 10169 45th St N
- 4251 100th Ave N Unit 2
- 4582 Fox Lake Ct
- 9740 44th Way Unit N
- 9740 45th St N
- 9705 45th Way N
- 4534 Great Lakes Dr S
- 4512 Superior Ln
- 4647 Lake Villa Dr
- 4732 Lake Blvd Unit A
- 10047 41st St N
- 10005 41st St N
- 4500 Great Lakes Dr S
- 4326 Great Lakes Dr N
- 9825 41st St N Unit 2
- 9511 45th St N
- 4254 96th Terrace N Unit two
- 0 49th St N
- 4476 101st Ave N Unit 2
- 4462 101st Ave
- 4488 101st Ave
- 4462 101st Ave N Unit 2
- 4489 100th Ave
- 4450 101st Ave
- 4475 100th Ave Unit 2
- 4503 100th Ave Unit 4503
- 4503 100th Ave
- 4503 100th Ave Unit 2
- 4465 101st Ave N
- 4465 101st Ave
- 4483 101st Ave N
- 4502 101st Ave N Unit 2
- 4483 101st Ave
- 10100 44th Way N Unit 2
- 10100 44th Way N
- 10100 44th Way
- 4467 100th Ave
- 4517 100th Ave Unit 2
